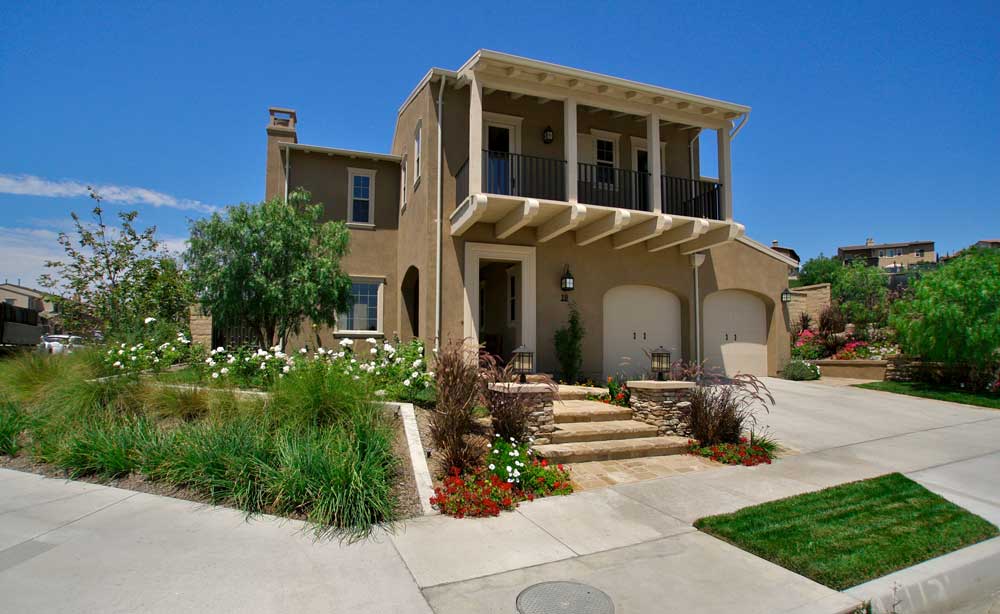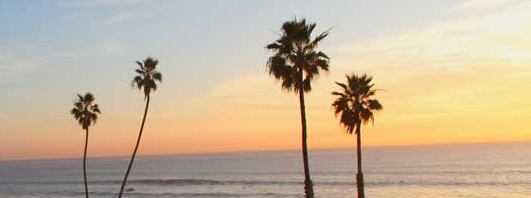Carillon Talega Community

Carillon Talega Homes For Sale
Carillon is a newer community here in Talega where new construction homes are still under construction. The homes are built in a grand Spanish style with large view decks, interior courtyards and 2 car garages. There are fives residences: Residence 1, Residence 1XR, Residence 2R, Residence 3R, Residence 3XR with some plans offering a guest Casita. Carillon homeowners association dues average $174/month with covers the many Talega luxury amenities with world class golfing, swim clubs all at a short distance to the beach. Talega is one of our newer master planned communities here in Sn Clemente with some many choices of homes and neighborhoods to choose from. Our San Clemente Real Estate experts will answer any questions you may have regarding Carillon homes for sale. Carillon is a community located in beach community of San Clemente, California.
Carillon Talega Homes For Sale In San Clemente, CA
| All Listings | Under $100,000 |
Search Results
San Clemente 14 Calle Mattis
San Clemente TALEGA Fully Furnished Short Term Rental for up to 6 Months. This home is designed with every upgrade you could desire. Featuring 5 spacious bedrooms and 6 bathrooms- each bedroom with its own private bath. This property blends elegance with comfort. The gourmet kitchen boasts KithchenAid Stainless Stlle appliances, granite countertops with a large island and dual sinks, while rich hardwood floors flow seamlessly throughout the home. Custom plantation shutters enhance the windows and French doors, adding both beauty and privacy. The expansive primary suite includes dual vanities, travertien flooring, jacuzzi tub, walk-in-closet, and a custom-tiled shower. Step outside to your private backyard with a sparkling saltwater pool and spa with waterfall, a built-in barbeque complete with refrigerator and sink. The courtyard offers a charming firepit perfect for entertaining or relaxing year-round. This home will be available for lease on January 1, 2026.$9,900
Based on information from California Regional Multiple Listing Service, Inc. as of January 11th, 2026 at 5:35pm PST. This information is for your personal, non-commercial use and may not be used for any purpose other than to identify prospective properties you may be interested in purchasing. Display of MLS data is usually deemed reliable but is NOT guaranteed accurate by the MLS. Buyers are responsible for verifying the accuracy of all information and should investigate the data themselves or retain appropriate professionals. Information from sources other than the Listing Agent may have been included in the MLS data. Unless otherwise specified in writing, Broker/Agent has not and will not verify any information obtained from other sources. The Broker/Agent providing the information contained herein may or may not have been the Listing and/or Selling Agent.


