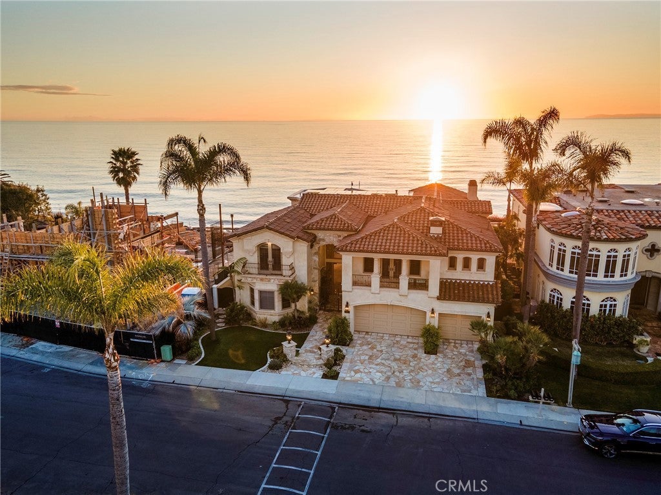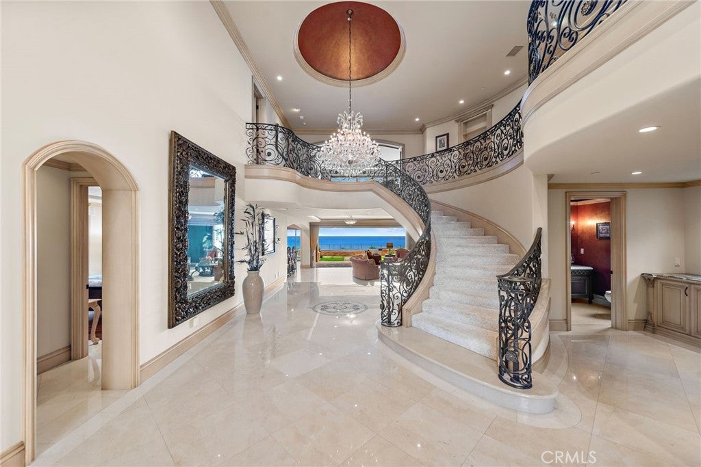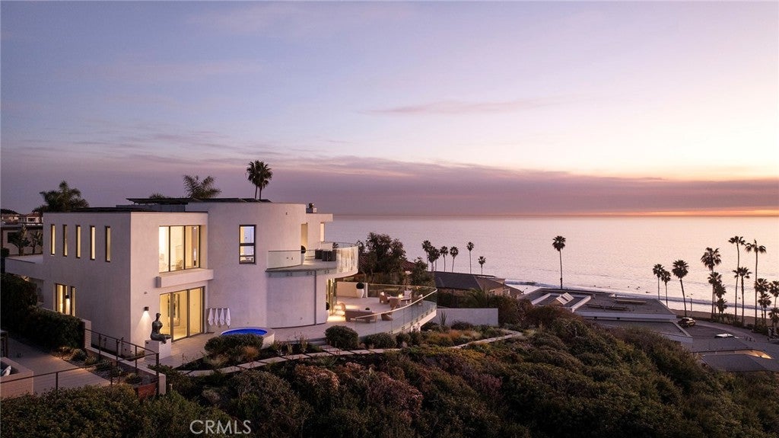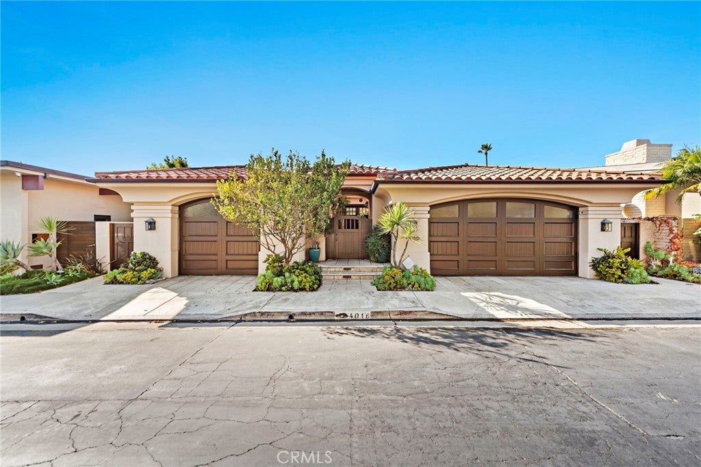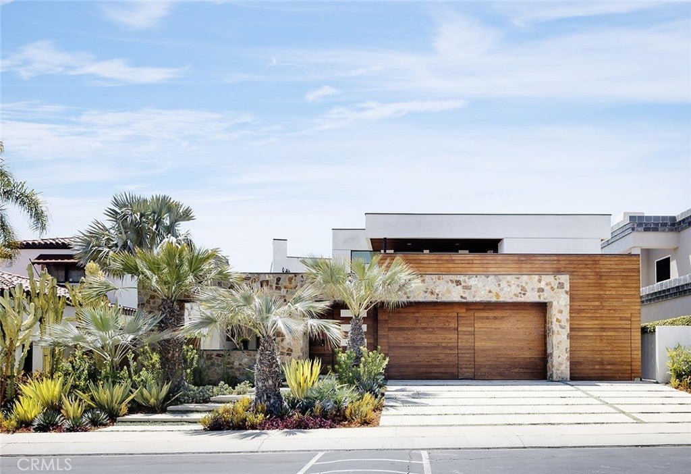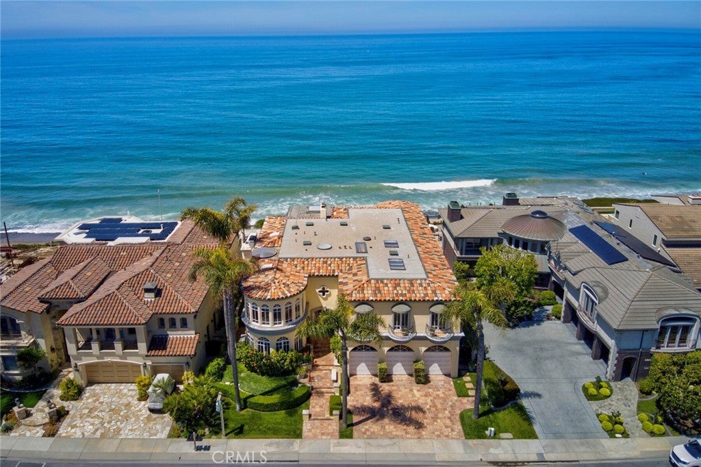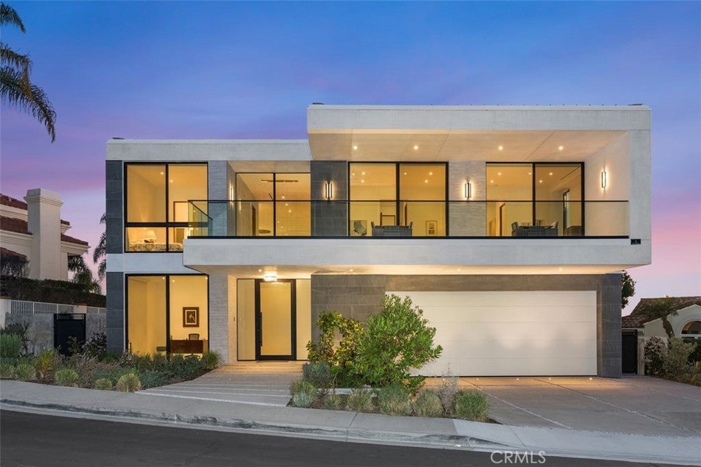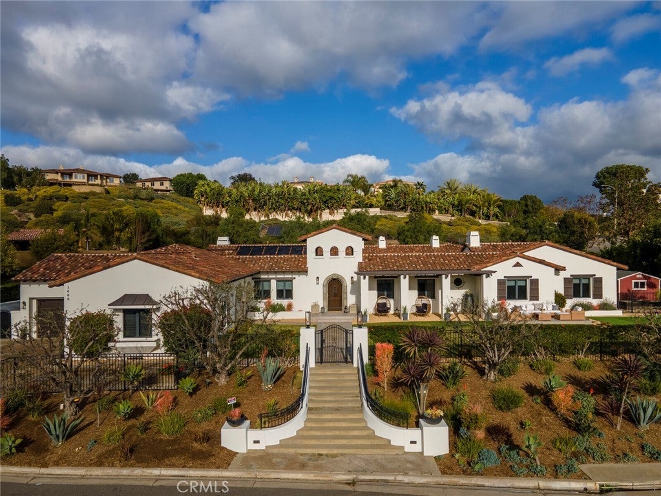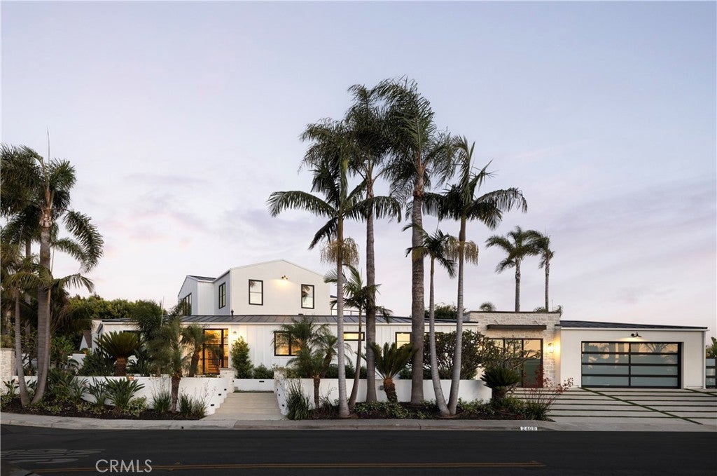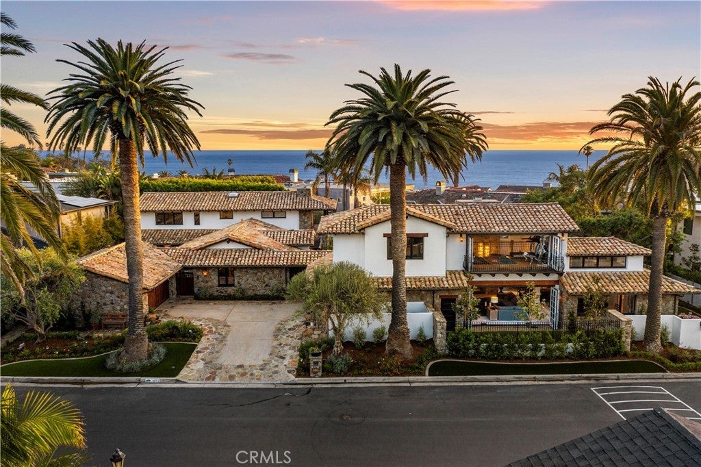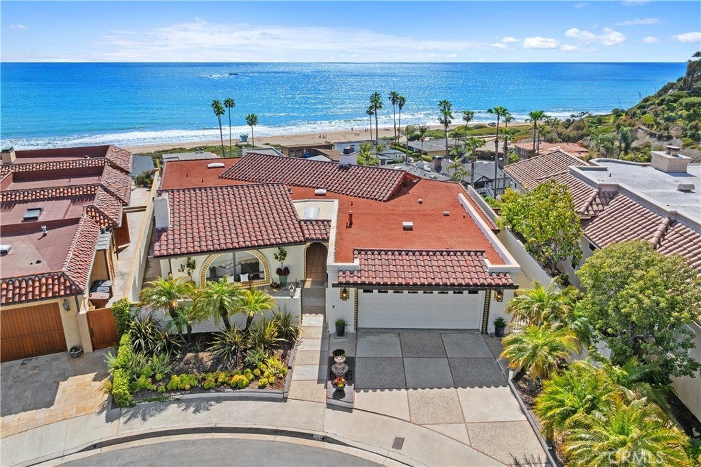San Clemente Real Estate Home Sales
Search all homes sales for the San Clemente Real Estate marketplace. Our San Clemente Real Estate home sale search helps you locate all homes sales in San Clemente for the past year.
San Clemente Sold Search
Search Results
SOLD LISTINGS
San Clemente 3824 Vista Blanca
Perched on a breathtaking oceanfront bluff in the prestigious guard-gated community of Cyprus Cove, 3824 Vista Blanca is a one-of-a-kind coastal estate. Built in 2002 on 42 deep-set caissons with partial concrete construction, this architectural masterpiece offers unparalleled stability and longevity on the bluff. Spanning nearly 7,000 sq. ft. of exquisitely designed living space on a 13,068 sq. ft. homesite with 70 feet of prime ocean frontage, this residence is a true trophy on the Pacific. Luxury amenities abound, including private beach access, a state-of-the-art theater, a temperature-controlled wine cellar, and uninterrupted panoramic views stretching from Dana Point to San Diego. Offered at $12.9 million, this estate presents an extraordinary value at just over $1,800 per square foot—a remarkable opportunity compared to Newport Beach’s oceanfront properties averaging nearly $3,000 per square foot and Los Angeles County’s ultra-exclusive coastal homes exceeding $4,500 per square foot. Ideally positioned between San Diego and Los Angeles International Airports, with convenient access to John Wayne Airport and Carlsbad’s private aviation facilities, this exceptional residence offers effortless accessibility for discerning buyers seeking an iconic California retreat.**There will be no scheduled open houses for this property. Private tours for qualified buyers only. The seller is offering owner financing at a competitive 5% interest rate for qualified buyers.**$11,999,999
San Clemente 35555 Camino Capistrano
Welcome to one of San Clemente’s most incredible bluff-front estates, offering unobstructed ocean views from Dana Point Harbor to Catalina Island and stretching south to Cottons Point. This custom-built masterpiece is the epitome of Southern California coastal living — refined, relaxed, and remarkably private. A private gate leads to a long, elegant driveway revealing an architectural gem where walls of sliding glass effortlessly blur the line between indoor and outdoor living. Inside, a meticulously designed open floorplan unfolds with 4 spacious bedrooms including a main-level guest suite with a full bath and three upstairs ensuite bedrooms. The primary suite is a true retreat with its own private ocean-view patio, dual-sided fireplace, soaking tub, 3-head shower, and a custom walk-in closet that rivals any luxury boutique. The heart of the home is the chef’s kitchen featuring a grand center island, top-of-the-line Wolf appliances (6-burner range, three ovens, warming drawer, microwave), an integrated dual oversized refrigerator, walk-in pantry, and sleek finishes throughout. The oceanfront great room flows seamlessly from the kitchen and includes a wet bar with wine refrigerator, a cozy fireplace, and views that take your breath away. Step outside into a true resort-style backyard, perched dramatically atop the highly desired capistrano bluff. Enjoy a sparkling water feature framed by dual fire pits, a BBQ area, two covered loggias, a large artificial turf area with putting green, and plenty of seating spaces to soak in the panoramic views. For ultimate leisure and entertainment, ascend to the roof deck with its private jacuzzi and built-in bar ideal for sunset gatherings, star-filled nights, or watching the coastal firework shows on the 4th of July. Additional mentions throughout the home include a home generator, central vacuum system, purified water system, and advanced security and sound systems. The expansive layout also includes a luxurious formal living room, an upstairs bonus room with patio access, a spacious upstairs laundry room, and a 3-car garage (2-car tandem plus single). This estate places you just minutes from the San Clemente Pier, Del Mar Street, Dana Point Harbor, and the vibrant Lantern District—offering world-class dining, shopping, and the very best of the coastal lifestyle. This is not just a home—it's a rare opportunity to own one of the finest oceanfront properties on the Southern California coast.$9,875,000
San Clemente 207 Calle Conchita
Perhaps the most state-of-the-art home ever built in San Clemente, The ‘Genesis’ Home is a special offering truly in a league of its own. Sited on a serene canyon by the beach overlooking the emerald ocean, Genesis came to fruition by way of deep appreciation for nature’s fluid forms. Inspired by Frank Lloyd Wright’s praised Guggenheim Museum NY and the Bauhaus movement of the early 20th Century, the home’s design truly embodies an artistic approach with unmatched synergy. A monument to modernism designed by the highly-acclaimed C. J. Light Associates, Genesis sets the bar higher. Built to emphasize the crisp ocean horizon, crashing whitewater, surfers riding waves below, full Catalina Island, distant Dana Headlands, native canyon verdure, and colorful year-round sunset views, coastal serenity is ever apparent here. Nearly every major room is accentuated by compelling views abound including the fire-warmed main rotunda (living | kitchen | dining), private office, primary rotunda suite with spa-like bathroom, massive-equipped home gym, library with custom built-ins + dedicated home theatre. Newly-built from the ground up in 2019 on an incredibly fortified foundation with 44 caissons & steel frame, the home offers 3 luxurious suites, 4.5 bathrooms with 5,971 SF of interior living on a spanning 19,216 SF lot and a 604 SF garage (EV charging) + parking for large sprinter van. Notable details: unique & quiet cul-de-sac near beach access, privacy & canyon relief, underground utilities (no power lines), substantial interiors & curvilinear features, high-end kitchen, paid solar, logarithmic spiral tile-inlayed hardwood flooring, impressive heat-pressed floating staircase ascending all levels, whole-house smart home automation via Crestron with integrated lighting & shades, in-home theatre & sound system, dual-laundry, curved sliding glass / pocket doors, whole-house water filtration / softening, zone-efficient heating & cooling, oversized garage with built-ins & custom surfacing, in-ground ocean-view spool, fire pit, massive cantilevered limestone patios, & newly-planted coastal landscaping. A quick (and fun) bike ride to world-class surf at Trestles, a short walk to the sandy beaches below at T-street (trendy cafe on the beach) and easily walkable to downtown restaurants and shops, this is arguably San Clemente's most desired address. Extremely high-end, customized and truly the rarest of its kind, Genesis is sure to impress anyone who experiences the home.$9,450,000
San Clemente 4016 Calle Marlena
SOLD WHILE PROCESSING$8,000,000
San Clemente 252 Avenida Vista Del Oceano
*Sold while processing and input for comp purposes. Sited on an ocean-view terrace with rare whitewater views in the guard-gated enclave of Cyprus Cove, attention to detail and a level of unsurpassed taste has been applied to every aspect of this excellent residence. Strong modern lines cladded in organic finishes and garnished by aesthetic landscaping instills a lasting impression. The entry courtyard is a true sanctuary of space; a gathering place for igniting the senses under the heated dining veranda or twilight lounging around the fire pit, all anchored by the calming ambiance of a centered fountain. Behind the stone walls through a commercial- grade pivot door leads to an amazing foyer. Two-story ceilings create a sense of scale and relief drawing you further into the alluring interior. Up the curved staircase (or newly-added elevator), an ocean view spans from the crashing waves at Cottons Point to the Dana Point Headlands, a spectacular view inclusive of Catalina, Nixon’s La Casa Pacifica, year-round sunsets, and distant Palos Verdes peninsula. A state-of-the-art kitchen by Bulthaup with the most high-modern amenities available shares space with formal dining and comfortable living. A double-sided fireplace unites the truly greatest room. 9’ Fleetwood window walls spill out to the outdoor view deck where surfers can be seen riding waves to the south. New upgrades: elevator, Bulthaup kitchen/Gaggenau appliances, baths, artisan fixtures, Venetian plaster, owned solar/Tesla batteries (2), decks, fountains (2), spa/equipment, landscaping, wood floors, electronic walnut murphy beds (3). Noteworthy features: thermal-treated ash wood siding, Fleetwood windows/walls, 8’ walnut doors, limestone floors, Lutron automation: sound, shades, security, etc., copper accents, commercial-grade roof, immaculate garage with Sub-Zero, storage, and dual EV charging ports, private outdoor shower cove, electronic shade awning, downstairs ocean-view primary suite plus three bedrooms, two bathrooms, and laundry, one suite upstairs, and too many more notable aspects to list here. An undeniable level of thought, attention to detail and grandeur went into creating this exceptional opportunity. Elevated to another level, this aesthetic compound is a supreme offering, bar none.$7,150,000
San Clemente 3822 Vista Blanca
Majestic bluff front Mediterranean estate with sweeping ocean vistas in the exclusive enclave of Cyprus Cove! Commanding an enviable position on the oceanfront bluff within the prestigious, guard-gated community of Cyprus Cove, this custom-built estate offers nearly 8,000 square feet of luxurious coastal living, with unobstructed, panoramic ocean and whitewater views. The soothing sound of waves crashing creates a sense of serenity that is truly unmatched. The interior is designed to impress, featuring soaring two-story ceilings, floor-to-ceiling windows, and expansive living spaces that seamlessly blend indoor and outdoor living. From the gourmet kitchen, luxurious primary suite, executive office, and more, enjoy unparalleled ocean views that elevate everyday living. With 6 spacious bedrooms and 5.5 bathrooms, the home includes a grand, ocean-facing primary suite complete with a private balcony, retreat, fireplace, and breathtaking whitewater ocean views. A thoughtfully designed lower level offers guest quarters with a private entrance, an ideal accommodation for many. The backyard oasis is a true sanctuary, complete with a sparkling pool, spa, built-in BBQ, and manicured grounds, all set against the backdrop of the endless Pacific horizon, perfect for entertaining or serene sunset lounging. Residents of Cyprus Cove enjoy private beach access, a community clubhouse, pool and spa, tennis and basketball courts, and a beachfront park, making this a truly exceptional coastal lifestyle opportunity. Ideally situated just moments from San Clemente’s charming boutique shops and renowned dining on Del Mar, the San Clemente Pier, beach trail, and world-class surf breaks, this rare oceanfront estate offers access to a vibrant coastal lifestyle!$6,999,000
San Clemente 2016 Calle De Los Alamos
Stunning Oceanfront Estate with Panoramic Views. Exquisite sapphire-blue ocean views and sophisticated design converge in this one-of-a-kind oceanfront estate, masterfully crafted by renowned architect John Garcia, the amenities area too many to list but for one to experience. Set on a premier lot overlooking Seal Rock, Riviera Beach, and Lost Winds Beach. And captivation views of the San Clemente Pier and Dana Point Harbor, this custom residence offers the pinnacle of Southern California coastal living. Step inside to find floor to ceiling windows, a light-filled open floor plan featuring clean lines, generous living spaces, and seamless indoor-outdoor flow. The dramatic great room boasts wall-to-wall windows for amazing views of the Pacific Ocean and sliding glass doors opening to an expansive oceanfront patio with multiple levels of decks. The chef’s kitchen and adjacent sunroom/breakfast room—with wet bar—make everyday living and entertaining a breeze. The sunroom/breakfast room is accessible to the interior courtyard, providing a serene private oasis with a rock-scape pool, spa, and water elements, this room opens to another family room with fireplace and is perfect for relaxation or entertaining. The opulent primary suite occupies a prime ocean-facing position and includes a private balcony with 180-degree coastline-whitewater views, step into a spa-inspired marble jacuzzi tub with adjacent large dual head shower, also with captivating panoramic views. Two oversized secondary suites offer flexibility and privacy: one with a built-in bed, beautiful stone shower, wine fridge, and custom-built-ins. This suite is ideal for a guest retreat or executive office. The second suite also features a built-in bed, in-suite bathroom, oversized tub/shower combination and direct access to the poolside courtyard and tranquil water features. Private steps from the back patio lead directly to the sand, offering unmatched access to one of San Clemente’s most coveted family-friendly beaches—ideal for surfing, paddleboarding, swimming, or sunset strolls. All just minutes from downtown San Clemente, the pier, local dining, shopping, the train station, and the coastal amenities of Dana Point and San Juan Capistrano. NO MELLO ROOS or HOA$6,995,000
San Clemente 4 Via Cancha
Newly completed in 2022 is one of the finest, contemporary style, panoramic ocean view homes ever built in San Clemente! Designed by Whipple Russell Architects, located in the prestigious guard-gated community of Sea Pointe Estates, come enjoy luxury living at the beach! Your guests will be in awe as they enter your front door into this architectural masterpiece and are immediately struck by the mesmerizing ocean view which is seen through the entire rear wall of glass! With the soaring 23’ high ceiling, 2-story stone fireplace, a single piece floating staircase, and chef’s kitchen, the open-concept main level is a masterpiece work of art! Entertain your friends with indoor/outdoor beach living by opening the rear wall of glass, and enjoying the large entertainer’s deck, complete with firepit, seating and dining areas, and built-in BBQ bar with refrigerator. The kitchen is spacious and open to the living areas, with a massive waterfall island and breakfast bar seating. Enjoy the sunset shows every night while preparing dinner! There is even a butler’s kitchen for those special occasions! 32’ Italian porcelain tiles and European oak flooring throughout, all doors are 9’ solid walnut, indoor/outdoor sound, 6-zone Wi-Fi, and dual tankless water heaters. Upstairs there is a large loft or bonus area along with three secondary en-suite bedrooms. Wake up every morning and enjoy the ocean views even before you leave your bed in the primary suite. The primary bathroom is oversized and luxurious! Wait until you see the master closet! There is another large deck with a firepit, to enjoy the sunsets behind Catalina from upstairs. 24/7 Guard-gated community offers pool, clubhouse, tennis courts, community groups and summer concerts and annual car show in the park. Located near shopping, restaurants, 5 fwy access, the charming downtown Village of SC, and white sandy beaches! Minutes to DP harbor and historic downtown San Juan Capistrano! Come enjoy cool ocean breezes and luxury living at the beach!$6,650,000
San Clemente 3000 Eminencia Del Sur
Completely reimagined and remodeled , this stunning custom Spanish Single Story compound in the exclusive Forster Estates enclave of Forster Ranch in San Clemente is ready to dramatically enrich your lifestyle. Offering panoramic hill views and glimpses of the ocean, this sprawling estate offers the advantages of a coveted corner homesite that extends 1.2 acres and hosts an inviting front yard with sunny patio, a gated motorcourt with a five-car garage. An impressive colonnade leads to the grand central courtyard with fireside seating and dining patio. Approximately 7,559 square feet of living space, this single-level design is distinguished by sophisticated soft-contemporary style at every turn. Enjoy countless fireplaces, Spanish tile and wide-plank wood flooring, romantic archways, high ceilings and exposed beams, custom lighting and high end fixtures and finishes. Nearly every room opens to the outdoors, including the living and dining rooms, an office, a bonus/media room, a gym/golf simulation room, and a brand-new kitchen with butler’s pantry, custom cabinetry, quartz countertops, an oversized double-waterfall island, a nook with built-in seating, an extra-wide Viking range, a wine refrigerator and a double built-in Fisher Paykel refrigerator. Enjoy the comfort of six en suite bedrooms, five full and three half baths, An opulent primary suite with a fireplace, sitting area, patio access, a freestanding tub, separate vanities, and two extra-spacious walk-in closets with furniture-caliber built-ins. The resort-caliber backyard showcases a swimming pool and spa, and an entertainment pavilion with a grill, kitchen fireplace, after-swim shower and a bathroom. A custom putting green, in-ground trampoline and sports courts are also featured. Residents of Forster Ranch enjoy parks, trails, and easy access to shopping centers, beaches and San Clemente’s historic pier, and Dana Point Harbor. ( Solar owned and Tesla charging outlet) Professional plans for a Pickle Ball/Sport court and fire pit area on upper level of backyard, HOA approved$6,595,000
San Clemente 2400 S Ola Vista
$6,500,000
San Clemente 4012 Calle Isabella
Poised on an expansive double lot behind the coveted Cyprus Shore gate, this 5,000 sq ft home has every feature you are looking for and more. Truly a rare opportunity to own the second largest lot in the Shores, with two separate structures, a main house and a guest house on the property…you can entertain guests at the beach year round. Prepare to be awestruck from the moment you pull up in front of the residence. Admire the stunning hand worked stone wrapping nearly every exterior wall, touches of wood on the garages and gates, and landscape and hardscape perfectly suited for such an estately house. Step inside the main house onto new gorgeous hardwood floors, look up to the custom ceilings made of post and beam, and embrace the light and sea air spilling in from the many windows and doors around the home. The gourmet Kitchen is light and bright and offers top of the line appliances and lots of storage space in the custom cabinetry both in the Kitchen and the adjacent Dining Room. The main house features two Family Rooms, one up and one down, a jaw dropping Master Retreat, and three spacious secondary bedrooms. Enjoy resort style living in the backyard complete with an in ground pool and spa with soothing waterfalls, a cozy sitting area and dining area by the stone fireplace, and a courtyard with a custom wood fired pizza oven and fireplace. Enter the two story guest house featuring a large Family Room, fully remodeled Kitchen, pool table/game area, workout/media room upstairs, and a full bedroom and bathroom. Recent upgrades include new floors throughout both homes, brand new sewer line, fresh Kitchen remodel in the guest house, whole house audio system, new furnace, new dishwashers, new fireplace hearths, and more making this stunning residence impeccably turn key. Elements such as reclaimed handmade roof tiles from a French farm house circa 17th century, 5 fireplaces, and Timothy Oulton chandeliers set this exquisite property apart from anything you have ever seen. Truly appreciate all the community has to offer with both community pools and tennis courts across the street, and a 3 minute walk to the private beach access at North Gate, and a few minutes to the private beach access at Cottons Point South Gate. Ride to Trestles in less than 10 minutes or head to downtown San Clemente to shop and dine. Don’t miss an opportunity to own a premiere property in a guard gated community!$6,500,000
San Clemente 504 Avenida De La Riviera
First time on the market! Tucked away on a small private culdesac in the prestigious and highly sought-after Riviera District, this single-level Spanish-style home offers breathtaking ocean views and an exceptional coastal lifestyle. Featuring 3 bedrooms, 2 bathrooms, and approx 2,643 sf of living space, the home is situated on one of the premier elevated lots in the community—perched perfectly to capture sweeping, unobstructed views of the Pacific. A charming front gated courtyard welcomes you into a residence filled with character and timeless style. The kitchen is a chef’s delight w/stainless steel appliances, granite counters, light-toned cabinetry, center island, walk-in pantry, and a cozy breakfast nook with stunning ocean views. The formal dining room flows into a spacious living area, both anchored by a dramatic two-sided fireplace & elegant stone wall feature. Full-length windows frame panoramic ocean vistas, while wood-beamed ceilings add architectural charm. The primary suite is a true retreat w/large windows & sliding door opening to the deck, offering captivating ocean views and abundant natural light. A skylight adds even more sunshine, while dual closets, a makeup vanity w/large mirror, dual sinks w/granite countertops, and a walk-in shower complete the space. The secondary bedrooms are generously sized, offering flexibility for guests, home office, or additional living space. The back bedroom features vaulted wood ceilings with exposed beams, a decorative fireplace, and a unique oval window—making it an ideal bedroom or bonus room. Additional features include an attached two-car garage w/epoxy flooring & built-in storage, a mud room w/sink, plantation shutters throughout, ceiling fans, recessed lighting, and multiple skylights that flood the home with light. The expansive multi-tiered deck wraps around the entire back of the home and is one of the best vantage points in the community. With multiple levels designed for both entertaining and relaxing, it offers an unmatched setting to enjoy coastal sunsets, ocean breezes, and sweeping views stretching across the Pacific. Located in one of San Clemente’s most exclusive enclaves, the Riviera District is beloved for its direct beach access, proximity to the scenic San Clemente Beach Trail, and its quiet, family-friendly streets. San Clemente itself is known for its world-famous beaches, historic charm, and vibrant Avenida Del Mar—lined with boutique shops, cafés, and restaurants.$6,250,000
Based on information from California Regional Multiple Listing Service, Inc. as of February 6th, 2026 at 7:25pm PST. This information is for your personal, non-commercial use and may not be used for any purpose other than to identify prospective properties you may be interested in purchasing. Display of MLS data is usually deemed reliable but is NOT guaranteed accurate by the MLS. Buyers are responsible for verifying the accuracy of all information and should investigate the data themselves or retain appropriate professionals. Information from sources other than the Listing Agent may have been included in the MLS data. Unless otherwise specified in writing, Broker/Agent has not and will not verify any information obtained from other sources. The Broker/Agent providing the information contained herein may or may not have been the Listing and/or Selling Agent.

