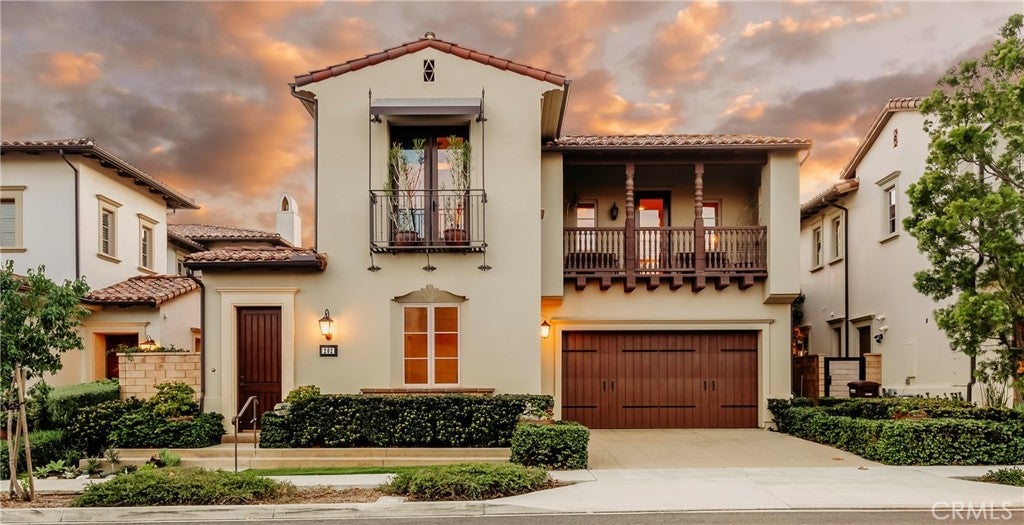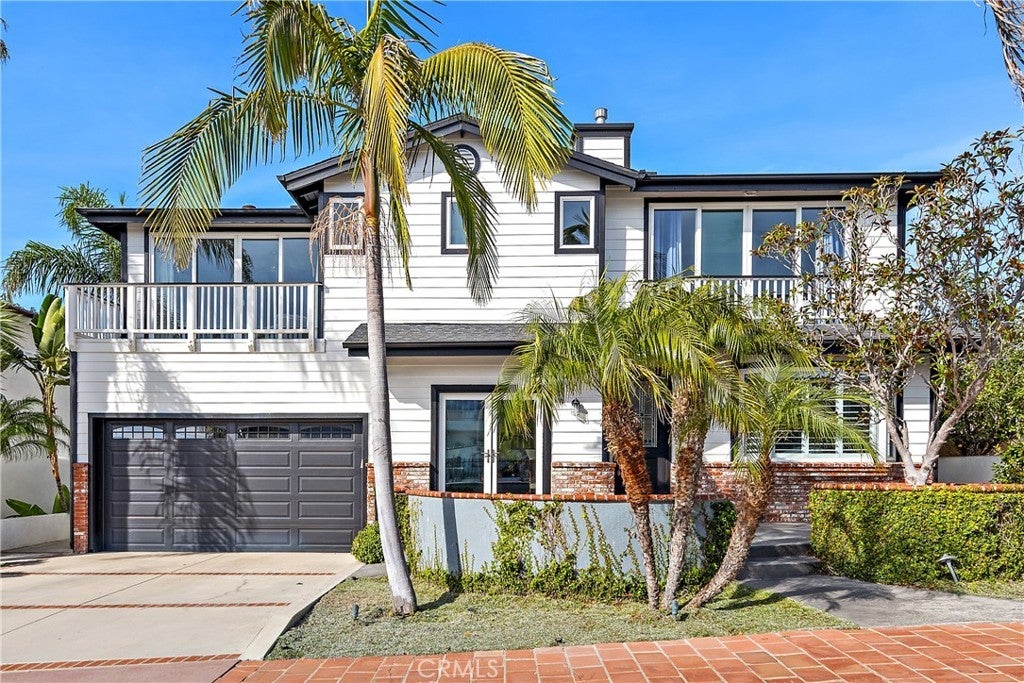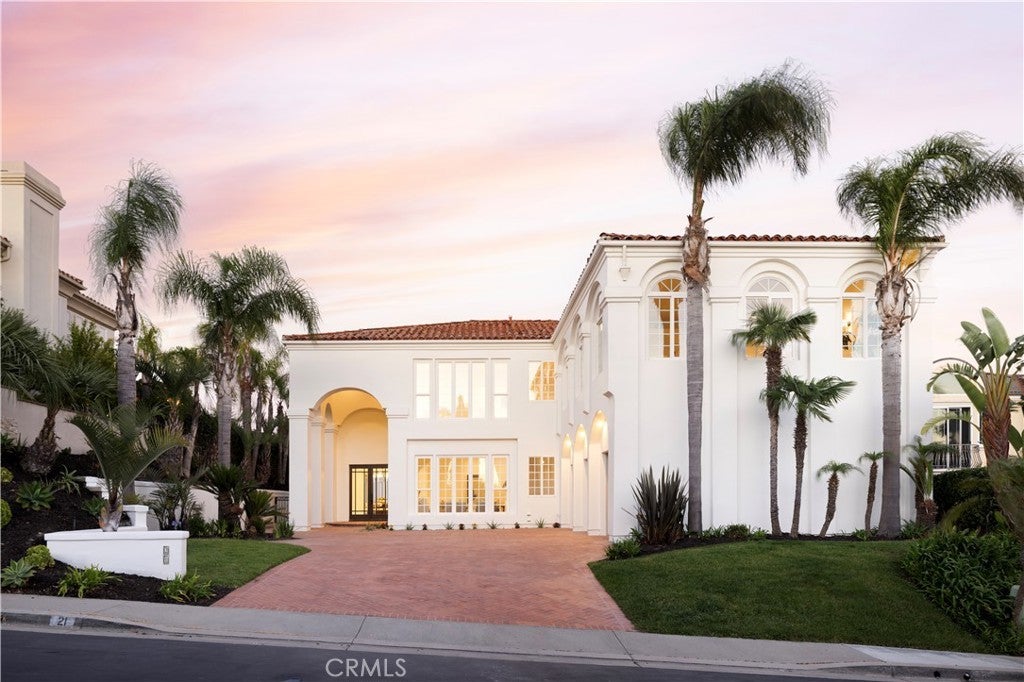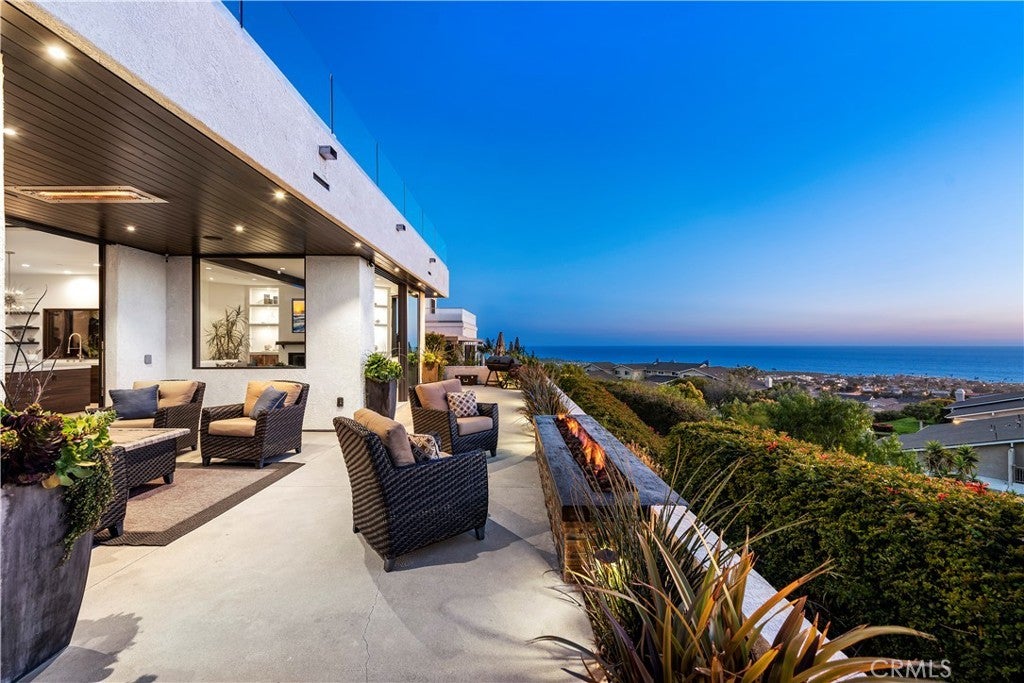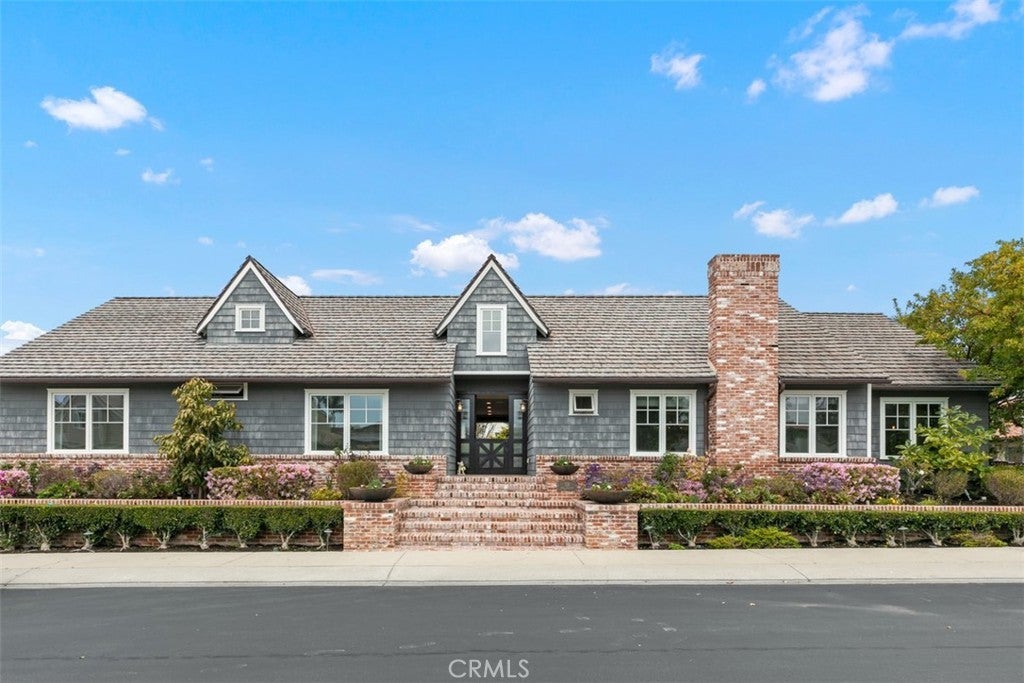Jan
19
3468 Views, 0 Comments.
If you are looking for tax shelters in today's economy many are turning away from the stock market and heading towards the real estate arena. With record low prices and rock bottom interest rates buying homes has never been cheaper. This is especially true for real estate investors that are buying homes with interest rates in the 4% range! This is something I thought I would never see happen. Buyers are now realizing that their monthly mortgage payment may be less then the amount of rent they can bring in on lower end properties. This can be achieved with putting as little as 20% down for homes under $300,000. We have several clients looking to buy multiple properties in this price range due to the affordability factor and monthly cash flow they will…
Read Full Post »
Jan
12
13268 Views, 0 Comments.
San Clemente is a hot destination for those who love to surf and there is no better place to catch some waves then the famous Trestles surf break located in San Clemente on the Orange and San Diego county boarder. Many surfers are now relocating to the San Clemente area and looking for homes near this famous surf break.
#lowers-video#
If your budget allows then you will want to buy in the three gated communities located near Trestles. These three gated communities consist of "The Breakers," "Cyprus Cove," and "Cyprus Shore." Homes don't come cheap in these communities so plan to spend at least $1 million dollars to find a home here with ocean front homes starting around $5 million. The flip side is that you will reside in a gated community…
Read Full Post »
Aug
11
7833 Views, 0 Comments.
If you are familiar with the San Clemente Central Area then you may have driven by "Sea Cliffs," a historic ocean front property located just south of the San Clemente Pier. Built in 1927, this historic landmark is actually considered a triplex, with three individual units. The home is one of the original oceanfront homes built here in San Clemente with similar type views that you would see a the historic "Casa Romantica" here in San Clemente, California. If you love historic structures and want an ocean front estate this may be the perfect estate property for you. The property is currently being offered for sale for $6,200 and buyers are asked to check the city of San Clemente for potential uses. If you…
Read Full Post »
Jun
29
4624 Views, 0 Comments.
Real Estate in San Clemente is all about location, location, location. One of the unique things about San Clemente is the historic homes there were built in the early 1920's that give San Clemente, CA the rich history that many have come to love. A unique property is now being offer for sale for $4,975,000. Three Historic Homes on one large ocean view lot have come on the market making this one of the most expensive historic property to come on the market in years. One visit and you understand why. The property has been used in recent years for special events and weddings due to it's large lot and open spaces. It's ideal for use as a vacation rental or those looking to buy a home with guest houses for extended…
Read Full Post »
Mar
9
4023 Views, 0 Comments.
A San Clemente Pier area Triplex has just been sold by Sam Smith, a local San Clemente Realtor for $659,000. The property was located in the San Clemente Pier Bowl area with a very short walking distance to the San Clemente Pier and beaches. This San Clemente Ocean View triplex consisted of a front two bedroom one bath home with two additional one bedroom units in the back. The multi-unit complex had huge upside potential and was one of the lowest priced triplex's on the market. For more information about the San Clemente Real Estate market please contact local San Clemente Realtor Sam Smith at 949-291-0424. Sam specializes in selling local San Clemente Homes For Sale.
Read Full Post »
Feb
15
2023 Views, 0 Comments.
San Clemente Ocean View homes for sale are one of our most requested searches when visitors come into our San Clemente Real Estate office located on Avenida Del Mar street in San Clemente, California. If you have been thinking about moving to the warm climate that San Clemente has to offer then finding an ocean view home will make you feel like you are living in paradise every day. Home prices for ocean view homes here in San Clemente have come down in recent years and it's not uncommon to find a panoramic ocean view home in the $500,000 to $600,000 range. Many San Clemente Short Sale and Foreclosure homes will offer great pricing on ocean view homes located in the Southwest San Clemente, Talega, Rancho San Clemente,…
Read Full Post »
Feb
14
3735 Views, 0 Comments.
A Southwest San Clemente Historic Cottage has Just Sold and Sold by Sam Smith of Beach Cities Real Estate. Sam Smith specializes in Southwest San Clemente Real Estate and San Clemente historical homes. This Southwest San Clemente beach cottage featured two bedrooms and one bath with a cute guest house in the back. The home was built in 1927 and featured original woodwork, hardwood flooring, wood beam ceilings and a 2 car garage. The was sold New Years Eve night and closed escrow on Valentine's Day. If you are thinking about selling your San Clemente home then please contact Sam Smith today at 949-291-0424. Sam specializes in San Clemente Real Estate and representing sellers in the sale of their San Clemente homes.
Read Full Post »
Jan
31
6531 Views, 0 Comments.
One of the main draws for San Clemente is it's rich heritage and historical homes that date back to the early 1920's when Ole Hanson first developed the concept of "Spanish Village by the Sea." Many of our Vintage Spanish homes in San Clemente were destroyed due to builders wanting to build large luxury condo buildings. If you are in the market for Vintage Spanish homes for sale here in San Clemente, California you are not alone. Many San Clemente home buyers love these older historic homes filled with lots of charm and personality. Sam Smith has recently sold one historical home listed for sale in the Southwest San Clemente area. The home really shows the great care and attention when these vintage San Clemente…
Read Full Post »
Jan
8
2444 Views, 0 Comments.
Our San Clemente Map Search is a great way to view current homes for sale in the San Clemente, California area. This is a great tool when you know the general area where you want to live. The aerial search allows you to look at San Clemente homes for sale in different locations with the click of a mouse. Our San Clemente Real Estate agents can answer any questions you have about the available San Clemente homes for sale. Currently there are 395 homes for sale in San Clemente with 274 of these being detached homes for sale. If you are thinking about buying the San Clemente area please make sure to contact us today with any questions at 949-291-0424 today.
Read Full Post »
Jan
7
2324 Views, 0 Comments.
San Clemente Real Estate listings can be found in one place here at our San Clemente Real Estate website. Our San Clemente Real Estate site showcases all things San Clemente including San Clemente communities, San Clemente homes for sale and San Clemente Real Estate listings. Our focus is San Clemente and provide the most in depth information regarding San Clemente Real Estate than anyone else. If you are looking to buy or sell a home here in San Clemente please talk to one of our San Clemente Real Estate agents today. We will walk you through the seasonal market here in San Clemente and let you know when the best time is to buy or sell here in San Clemente, California.
Read Full Post »
Jan
1
2143 Views, 0 Comments.
A San Clemente Historic home located at 105 Avenida Barcelona has just gone into escrow. It is currently listed for $829,000 when the owners accepted an offer. This two bedroom historic some of the best historic features that we have seen in an early 1920's Ole Hanson home. The property also featured a guest house and a full size 2 car garage. If you are looking to buy an Ole Hanson historic home in San Clemente please contact us at 949-291-0424. There are some great historic homes for sale that were typically built in 1927 & 1928. For more information about Southwest San Clemente homes for sale please contact any of our San Clemente Real Estate agents at 949-291-0424.
Read Full Post »
Dec
1
2128 Views, 0 Comments.
A San Clemente Historic home located at 105 Avenida Barcelona has just reduced their price down from $899,000 to $829,000. This two bedroom historic home has great original historic features that have been preserved throughout the years. In addition, there is a guest house the features one living space and bath. If you are looking to buy a home in the Southwest San Clemente area and want a home with a lot of charm and character then this home is worth a visit. For more information about this Southwest San Clemente home for sale please contact any of our San Clemente Real Estate agents at 949-291-0424.
Read Full Post »
Oct
14
2494 Views, 0 Comments.
Sam Smith has just listed a Southwest San Clemente home for sale located at 105 W Avenida Barcelona in San Clemente, California for $899,000. The home is a 10+ curb appeal with turn of the century craftmanship and original detailing preserved throughout the years. Two bedrooms and one bath in the main house with hardwood flooring and a newly renovated kitchen. There is also a one bedroom/one bath maids quarters in the back that was coverted from the orginial garage. For more information about this Southwest San Clemente home for sale please contact any of our San Clemente Real Estate agents at 949-291-0424.
Read Full Post »
Aug
3
1988 Views, 0 Comments.
We have been getting a lot of requests for a new home that has come on the market for lease in the downtown area of San Clemente. This historical home was built in 1926 and was one of the first homes built in San Clemente. "Casa Mirmar" is a smaller house with just 2 bedrooms but has all the charm that you would expect from a historical home. The home is currently being offered for lease for $2,200/month on a 12 month lease. For more information on this historical home or San Clemente rentals please contact us today at 949-291-0424. Listing courtesy of Ray McAfoose of Coldwell Banker.
Read Full Post »
Jul
21
3233 Views, 0 Comments.
There are currently 5 historical homes active and available on the market that were built between 1926 and 1932 in San Clemente. One thing to make sure when buying a historical home in San Clemente is to check with the City of San Clemente and make sure the property is registered under the Mills Act. Homes under the Mills Act will have huge discounted tax rate for owning and taking care of a historical home. Below are the current historical homes for sale
146 Avenida Sierra, San Clemente, CA - $749,000
132 Avenida Miramar, San Clemente, CA - $995,000
418 Cazador Lane, San Clemente, CA - $1,999,000
606 Avenida Victoria, San Clemente, Ca - $3,500,000
141 Avenida Trafalgar, San Clemente, CA - $1,295,000
For more…
Read Full Post »


