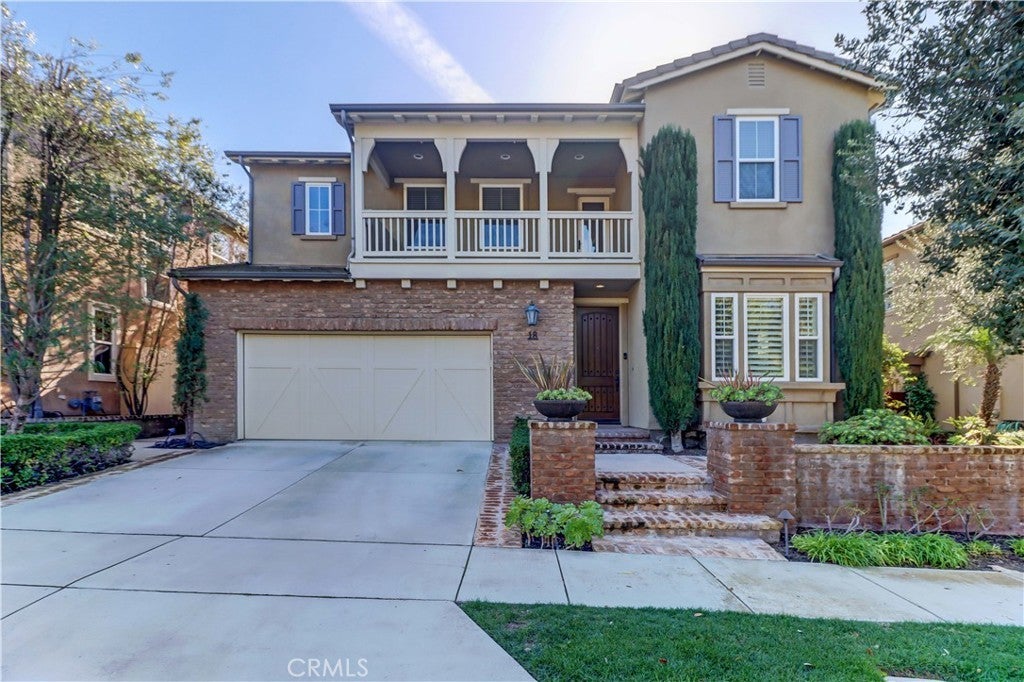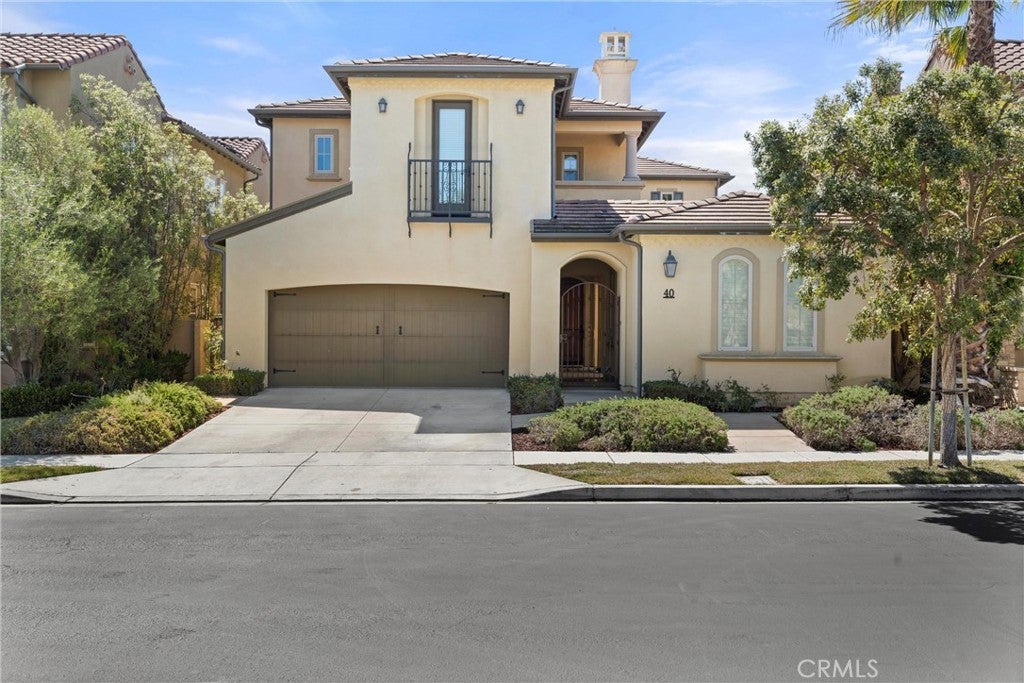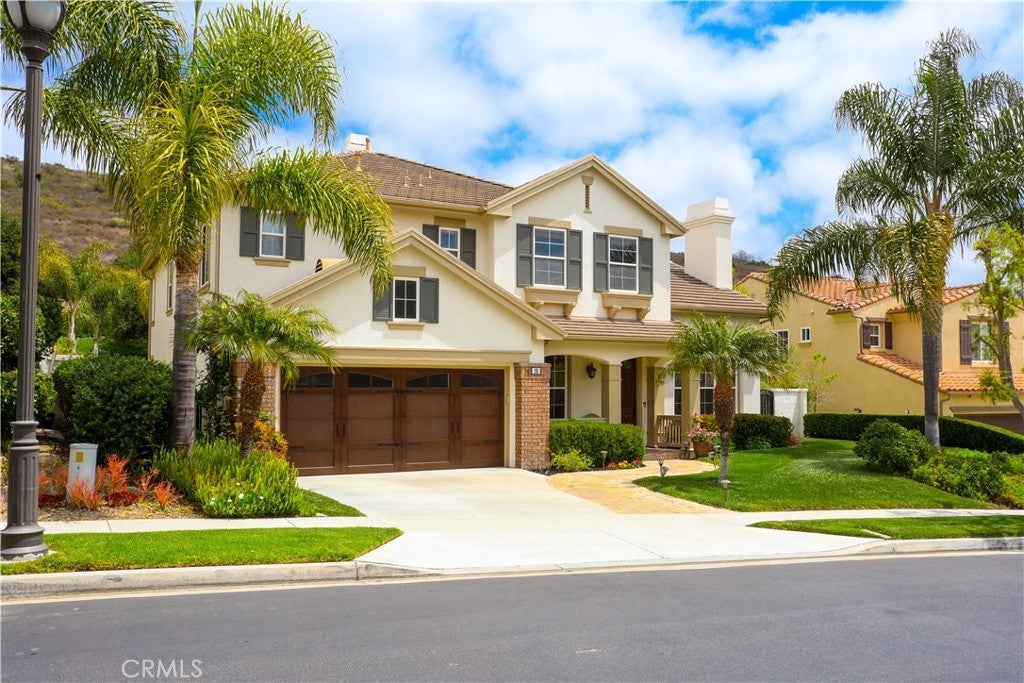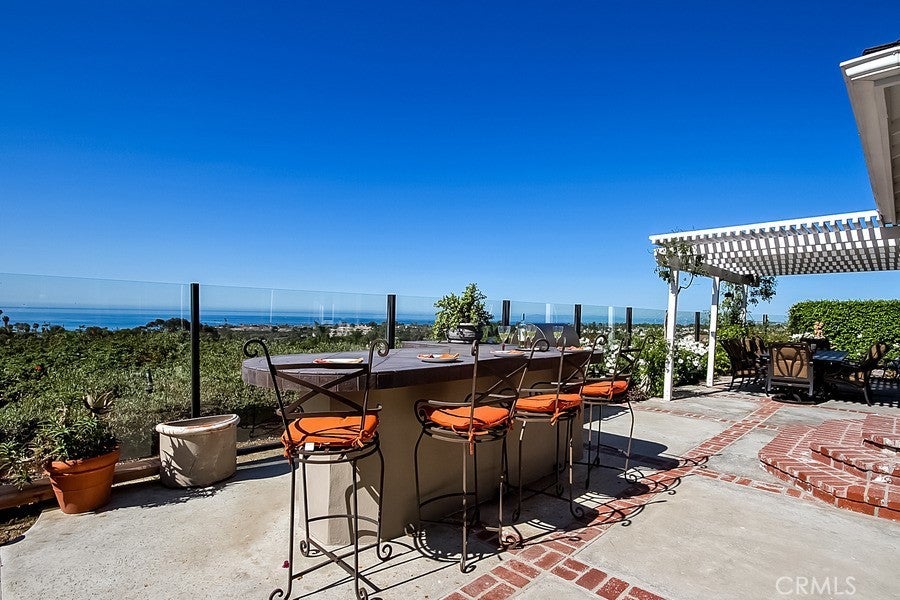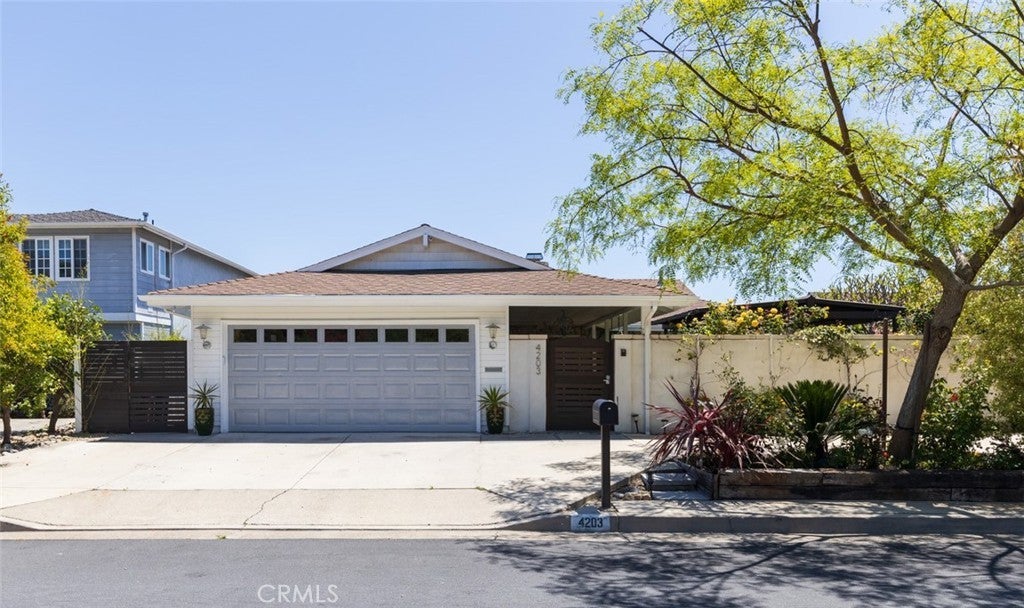$6,400 - 18 Via Timon, San Clemente
- 4Beds
- 3Baths
- 2,810SQ. Feet
- 0.11Acres
San Clemente Home Sale
Lovely Portomarin 4 bedroom, 3 bath, home with large loft, 2 car attached garage. Main level entry with formal dining room, large open kitchen with island, walk in pantry, living room, guest bedroom, full bath and laundry room. Upper level features a large loft area with built in cabinetry, two guest bedrooms with full bath, and front balcony access. Primary bedroom with balcony looking over the backyard, canyon and hills. Two walk in closets, large tub with separate shower, two vanities in the primary bathroom. The back yard has a custom fire pit, hardscape, grass and trees. The garage has built in storage and high ceilings and access to the side yard.
Sales Agent

- Sam Smith
- San Clemente Realtor ®
- Phone: 949-204-5110
- Cell: 949-204-5110
- Contact Agent Now
Amenities
- AmenitiesClubhouse, Sport Court, Barbecue, Pool
- UtilitiesAssociation Dues, Sewer
- Parking Spaces2
- ParkingConcrete, Direct Access, Driveway, Garage, Side By Side
- # of Garages2
- GaragesConcrete, Direct Access, Driveway, Garage, Side By Side
- ViewHills, Canyon
- Has PoolYes
- PoolAssociation
- SecurityCarbon Monoxide Detector(s), Fire Sprinkler System, Smoke Detector(s), Security System
School Information
- DistrictCapistrano Unified
- ElementaryVista Del Mar
- MiddleVista Del Mar
- HighSan Clemente
Essential Information
- MLS® #PW24040202
- Price$6,400
- Bedrooms4
- Bathrooms3.00
- Full Baths3
- Square Footage2,810
- Acres0.11
- Year Built2007
- TypeResidential Lease
- Sub-TypeSingle Family Residence
- StyleMediterranean
- StatusClosed
- Listing AgentVictoria Melin
- Listing OfficePartners Real Estate Group
Exterior
- ExteriorStucco
- Exterior FeaturesRain Gutters
- Lot DescriptionBack Yard, Cul-De-Sac, Front Yard, Sprinklers In Rear, Sprinklers In Front, Landscaped, Level, Sprinklers Timer, Sprinkler System
- RoofConcrete, Tile
- ConstructionStucco
Additional Information
- Date ListedFebruary 27th, 2024
- Days on Market27
- Short SaleN
- RE / Bank OwnedN
Community Information
- Address18 Via Timon
- AreaTL - Talega
- SubdivisionPortomarin (PORM)
- CitySan Clemente
- CountyOrange
- Zip Code92673
Interior
- InteriorCarpet, Stone, Tile, Wood
- Interior FeaturesBalcony, Ceiling Fan(s), Cathedral Ceiling(s), Granite Counters, Open Floorplan, Recessed Lighting, Bedroom on Main Level, Loft, Walk-In Closet(s), Pantry, Storage
- AppliancesDishwasher, Gas Cooktop, Disposal, Gas Oven, Microwave, Refrigerator, Water Heater, Dryer, Washer
- HeatingCentral
- CoolingCentral Air, Dual
- FireplaceYes
- FireplacesLiving Room
- # of Stories2
- StoriesTwo
Price Change History for 18 Via Timon, San Clemente, (MLS® #PW24040202)
| Date | Details | Price | Change |
|---|---|---|---|
| Closed | – | – | |
| Pending (from Active) | – | – |
Similar Type Properties to PW24040202, 18 Via Timon, San Clemente
Back to ResultsSan Clemente 40 Paseo Lerida
San Clemente 19 Calle Pacifica
San Clemente 491 Calle Amigo
San Clemente 4203 Calle Mayo
Similar Neighborhoods to "" in San Clemente, California
Back to ResultsPortomarin (porm)
- City:
- San Clemente
- Price Range:
- $6,300 - $6,400
- Current Listings:
- 2
- HOA Dues:
- $0
- Average Price per Square Foot:
- $2
- City:
- San Clemente
- Price Range:
- $2,195 - $11,500
- Current Listings:
- 36
- HOA Dues:
- $16
- Average Price per Square Foot:
- $3
Oyster Bay (ob)
- City:
- San Clemente
- Price Range:
- $6,200 - $6,200
- Current Listings:
- 1
- HOA Dues:
- $0
- Average Price per Square Foot:
- $3
Based on information from California Regional Multiple Listing Service, Inc. as of May 8th, 2024 at 11:55pm PDT. This information is for your personal, non-commercial use and may not be used for any purpose other than to identify prospective properties you may be interested in purchasing. Display of MLS data is usually deemed reliable but is NOT guaranteed accurate by the MLS. Buyers are responsible for verifying the accuracy of all information and should investigate the data themselves or retain appropriate professionals. Information from sources other than the Listing Agent may have been included in the MLS data. Unless otherwise specified in writing, Broker/Agent has not and will not verify any information obtained from other sources. The Broker/Agent providing the information contained herein may or may not have been the Listing and/or Selling Agent.

