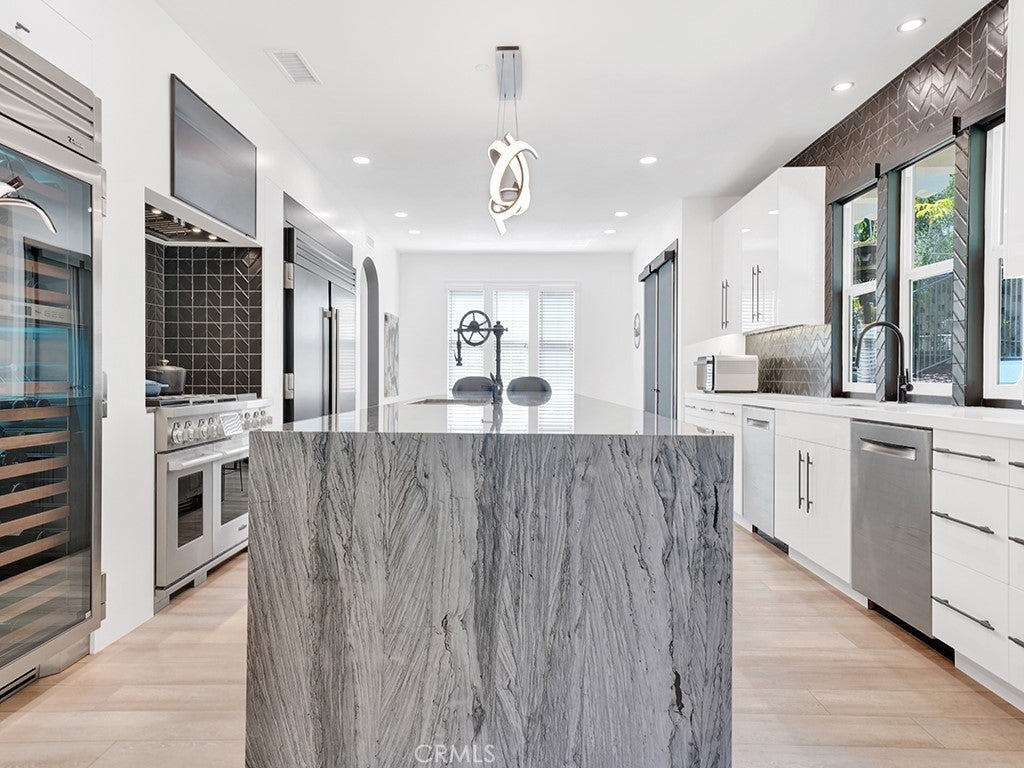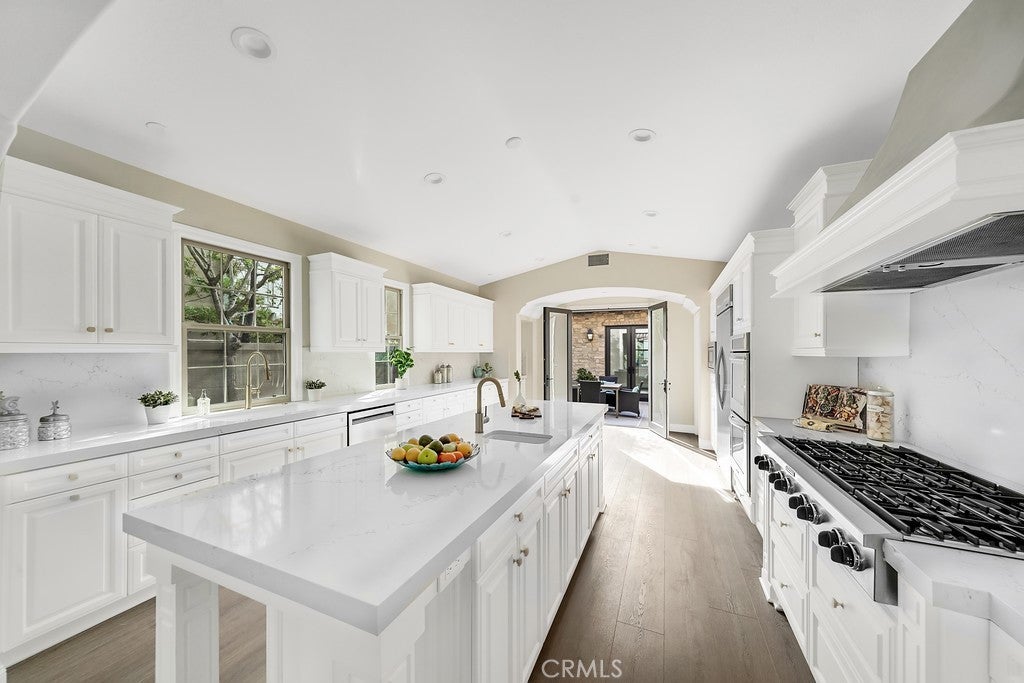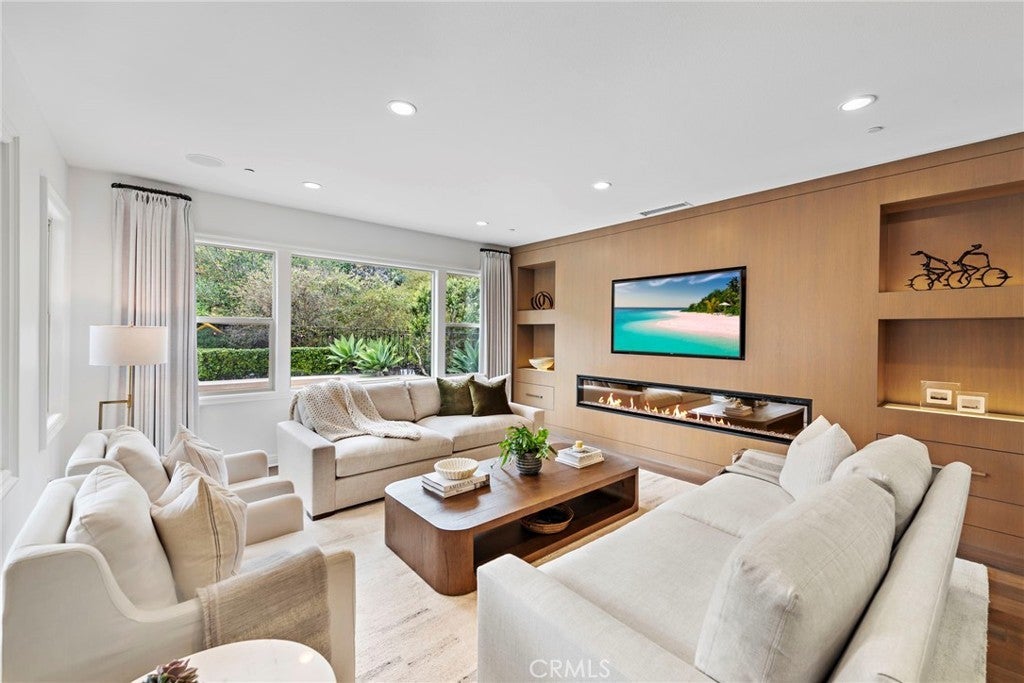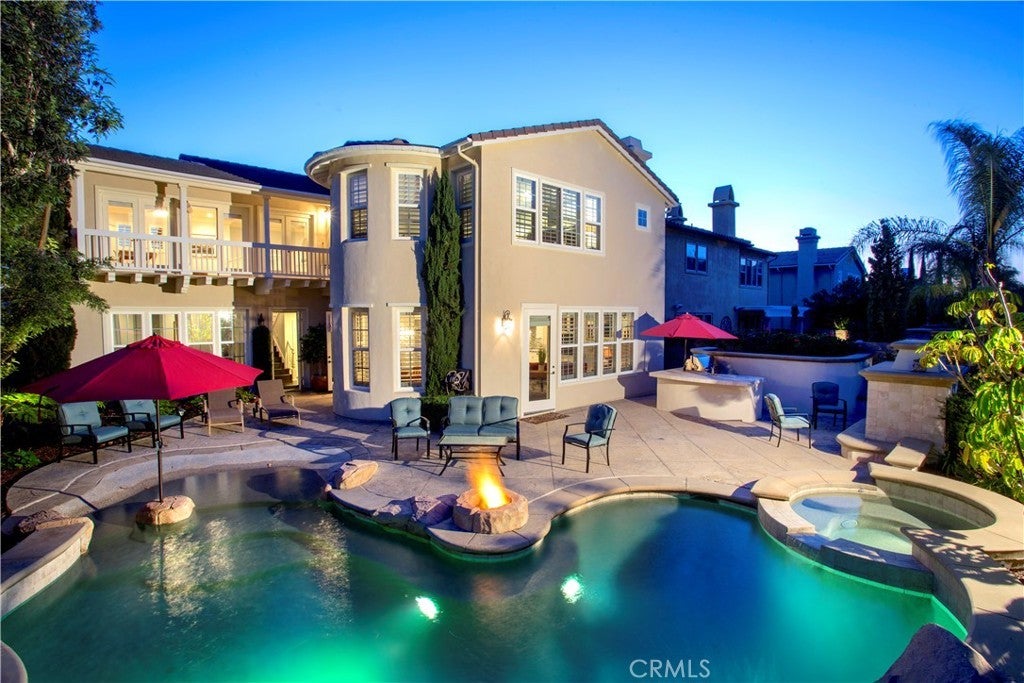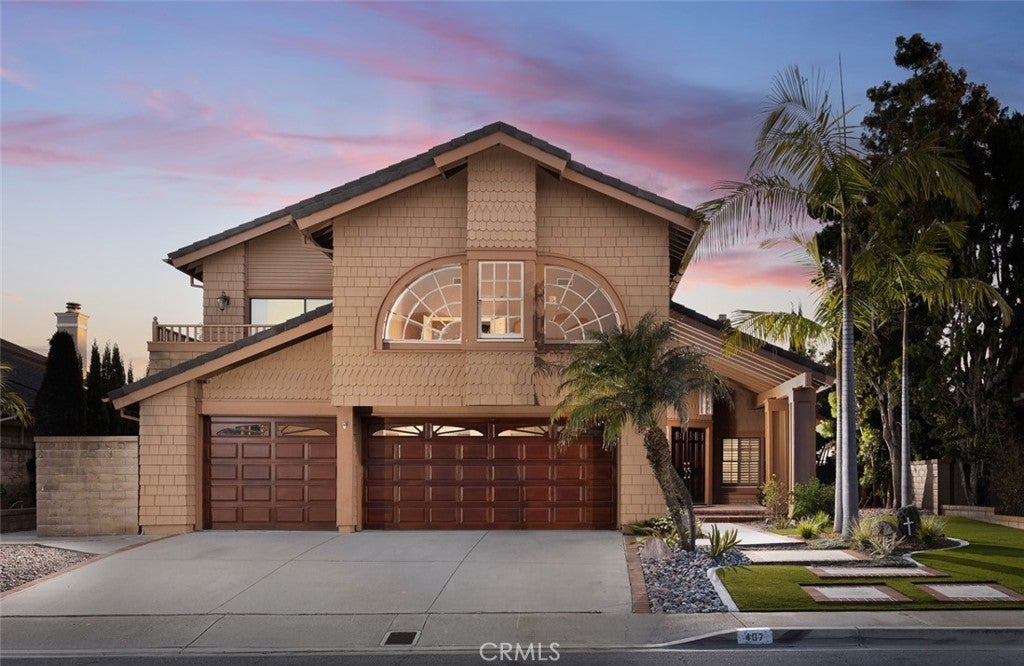$2,648,000 - 17 Via Lucena, San Clemente
- 5Beds
- 5Baths
- 3,827SQ. Feet
- 0.18Acres
San Clemente Home For Sale
GORGEOUS RESIDENCE IN TALEGA’S HIGHLY SOUGHT AFTER CARILLON TRACT. Step into elegance in this stunning 5-bedroom, 5-bathroom residence nestled on a private cul-de-sac street. Boasting 3,827 square feet of living space on a spacious 7,637 square foot lot, this home exudes sophistication and charm. The open concept main-level features a stunningly remodeled kitchen, downstairs bedroom with custom barn doors, a remodeled bathroom, and office area. The heart of the home is the remarkable kitchen complete with 2 Bosch dishwashers, True Residential Dual Zone wine fridge (with capacity for 150 wine bottles), 48” Signature Series Dual-Fuel Pro Range, Waterstone luxury faucet, luxuriously high-end True Residential Matte Black refrigerator & freezer with interior LED lighting, undercounter True Residential beverage center & ice machine, Kohler Stages 45” Stainless Steel Island sink, quartzite island approximately 15 feet long with seating capacity for 7, European style cabinets/pullout drawers with soft close Blum hardware, Modern European hardware, frame TV above cooktop, invisible ceiling speakers, and dual wave design dimmable LED pendant. The upgraded downstairs bathroom is adorned with heated tile floors, a heated towel rack, lighted mirror, bidet and an oversized shower with luxury tile & floating glass partition. Adding further allure to the main-level are conveniently motorized blinds in the kitchen, guest bedroom & dining room, plus a motorized exterior solar shade in the family room. Ascend the elegant staircase to discover the second-story, featuring a deluxe primary suite (with private balcony, walk-in closet, dual vanities, jetted tub & walk-in shower), 3 bedrooms (each adorned with their own ensuite bathroom), plus a laundry room & bonus room. Two of the upstairs bedrooms offer the added luxury of direct access to a charming balcony. Experience outdoor living with a picturesque side courtyard, and a charming backyard complemented by an outdoor fireplace, built-in BBQ with bar seating & ample space for dining and lounging. Additional property features include solar panels, new exterior paint, LED can-lights throughout, dual solar tube lights in the entry, and 3-car garage with 50 Amp EV charger. Enhancements installed in 2023 include new LVP flooring throughout, new bedroom carpet & fresh interior paint throughout most of the home. Residents also enjoy access to Talega's premier amenities, including pools, parks, sport courts, and hiking trails.
Sales Agent

- Sam Smith
- San Clemente Realtor ®
- Phone: 949-204-5110
- Cell: 949-204-5110
- Contact Agent Now
Amenities
- AmenitiesCall for Rules, Clubhouse, Sport Court, Meeting/Banquet/Party Room, Other Courts, Picnic Area, Paddle Tennis, Playground, Pickleball, Pool, Recreation Room, Tennis Court(s), Trail(s)
- UtilitiesCable Available, Electricity Connected, Natural Gas Connected, Phone Available, Sewer Connected, Water Connected
- Parking Spaces5
- ParkingDriveway
- # of Garages3
- GaragesDriveway
- ViewNone
- Has PoolYes
- PoolAssociation
- SecurityFire Sprinkler System, Smoke Detector(s)
School Information
- DistrictCapistrano Unified
- ElementaryVista Del Mar
- MiddleVista Del Mar
- HighSan Clemente
Essential Information
- MLS® #OC24075571
- Price$2,648,000
- Bedrooms5
- Bathrooms5.00
- Full Baths5
- Square Footage3,827
- Acres0.18
- Year Built2007
- TypeResidential
- Sub-TypeSingle Family Residence
- StyleTraditional
- StatusActive
- Listing AgentRob Weiss
- Listing OfficeColdwell Banker Realty
Exterior
- ExteriorDrywall, Glass, Concrete, Stucco
- Exterior FeaturesRain Gutters, Balcony, Lighting
- Lot DescriptionBack Yard, Cul-De-Sac, Front Yard, Lawn, Walkstreet, Yard
- WindowsBlinds
- ConstructionDrywall, Glass, Concrete, Stucco
- FoundationSlab
Additional Information
- Date ListedApril 18th, 2024
- Days on Market13
- Short SaleN
- RE / Bank OwnedN
Community Information
- Address17 Via Lucena
- AreaTL - Talega
- SubdivisionCarillon (CARL)
- CitySan Clemente
- CountyOrange
- Zip Code92673
Interior
- InteriorCarpet, Tile, Vinyl
- Interior FeaturesBuilt-in Features, Balcony, Ceiling Fan(s), In-Law Floorplan, Open Floorplan, Pantry, Stone Counters, Recessed Lighting, Tile Counters, Bedroom on Main Level, Primary Suite, Walk-In Closet(s), Tandem
- AppliancesDouble Oven, Dishwasher, Freezer, Disposal, Gas Range, Microwave, Refrigerator, Range Hood, Water Softener, Water Heater
- HeatingForced Air, Fireplace(s)
- CoolingCentral Air, Dual
- FireplaceYes
- FireplacesFamily Room
- # of Stories2
- StoriesTwo
Similar Type Properties to OC24075571, 17 Via Lucena, San Clemente
Back to ResultsSan Clemente 19 Via Lucena
San Clemente 27 Via Torina
San Clemente 2631 Canto Rompeolas
San Clemente 407 Calle Macho
Similar Neighborhoods to "Carillon (CARL)" in San Clemente, California
Back to Resultscarillon (carl)
- City:
- Price Range:
- $ - $
- Current Listings:
- 0
- HOA Dues:
- $
- Average Price per Square Foot:
- $
- Link:
- Carillon (CARL)
reserve East (rese)
- City:
- Price Range:
- $ - $
- Current Listings:
- 0
- HOA Dues:
- $
- Average Price per Square Foot:
- $
- Link:
- Reserve East (RESE)
marbrisa (mb)
- City:
- Price Range:
- $ - $
- Current Listings:
- 0
- HOA Dues:
- $
- Average Price per Square Foot:
- $
- Link:
- Marbrisa (MB)
Based on information from California Regional Multiple Listing Service, Inc. as of May 1st, 2024 at 7:55pm PDT. This information is for your personal, non-commercial use and may not be used for any purpose other than to identify prospective properties you may be interested in purchasing. Display of MLS data is usually deemed reliable but is NOT guaranteed accurate by the MLS. Buyers are responsible for verifying the accuracy of all information and should investigate the data themselves or retain appropriate professionals. Information from sources other than the Listing Agent may have been included in the MLS data. Unless otherwise specified in writing, Broker/Agent has not and will not verify any information obtained from other sources. The Broker/Agent providing the information contained herein may or may not have been the Listing and/or Selling Agent.

