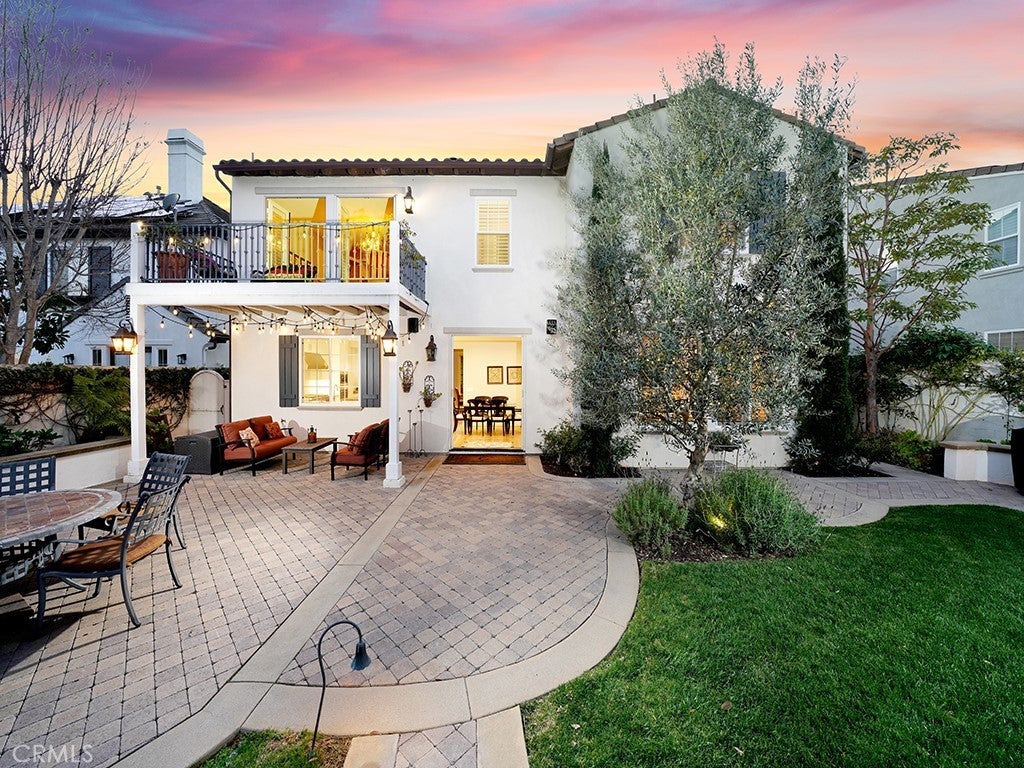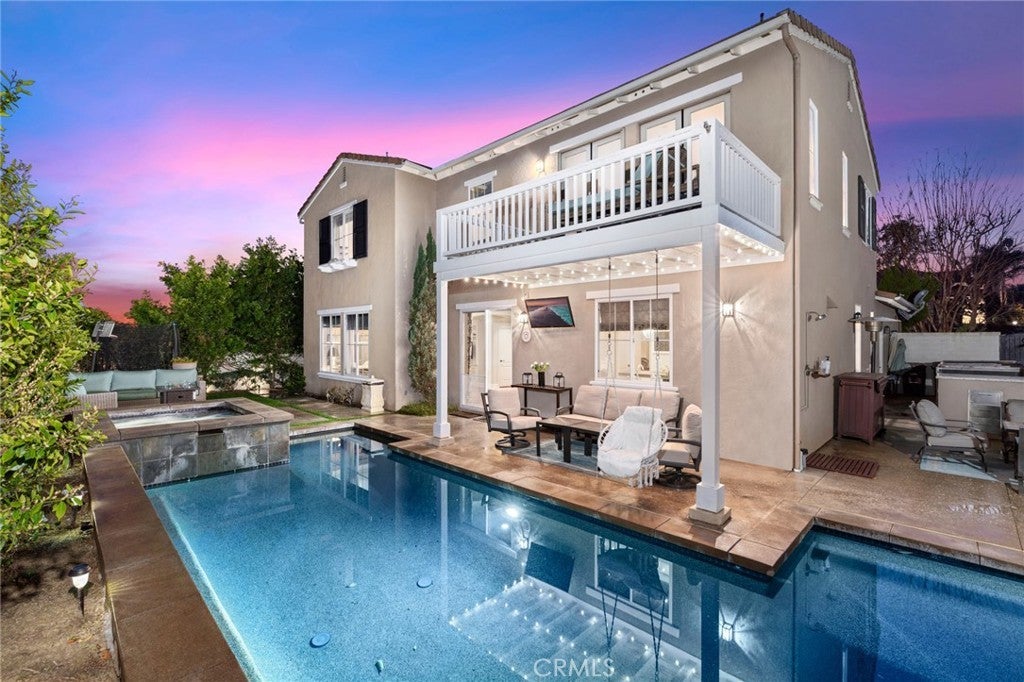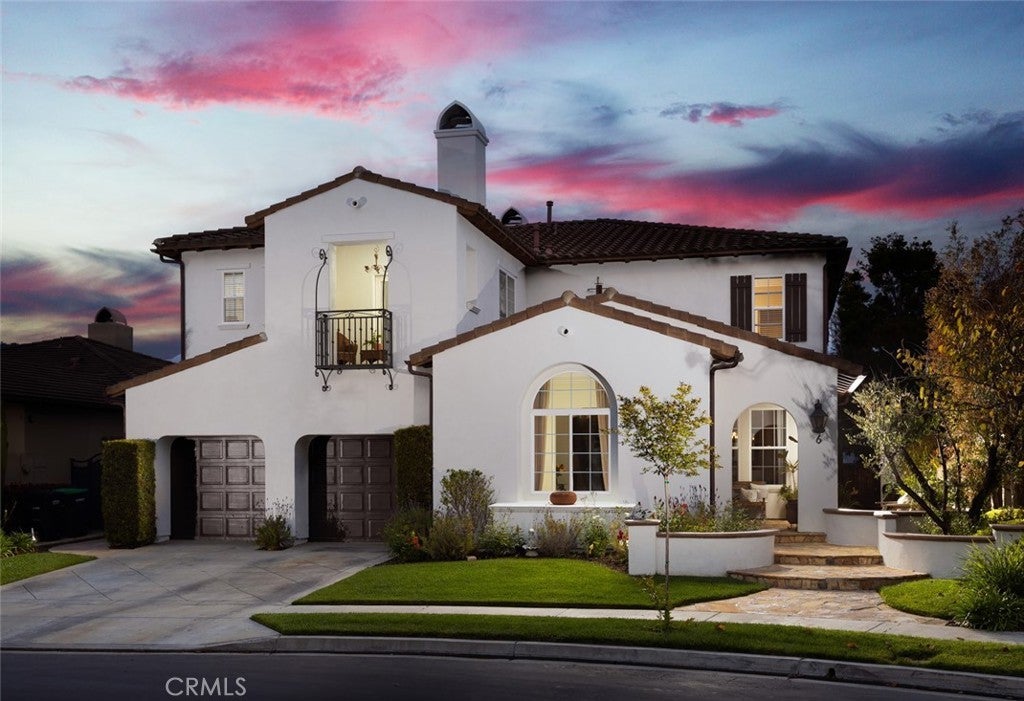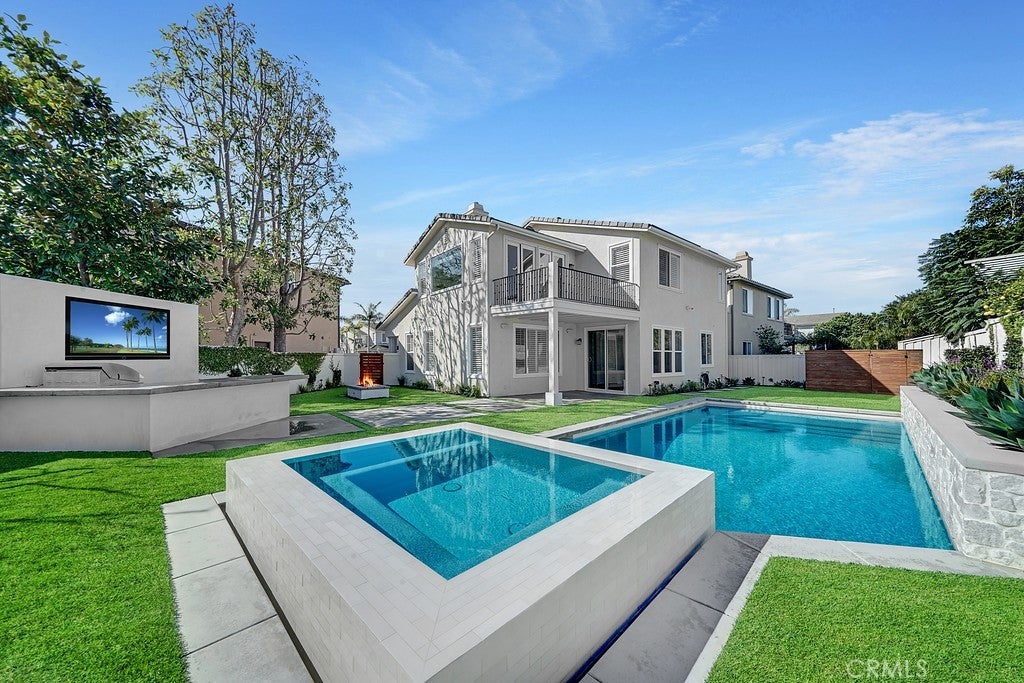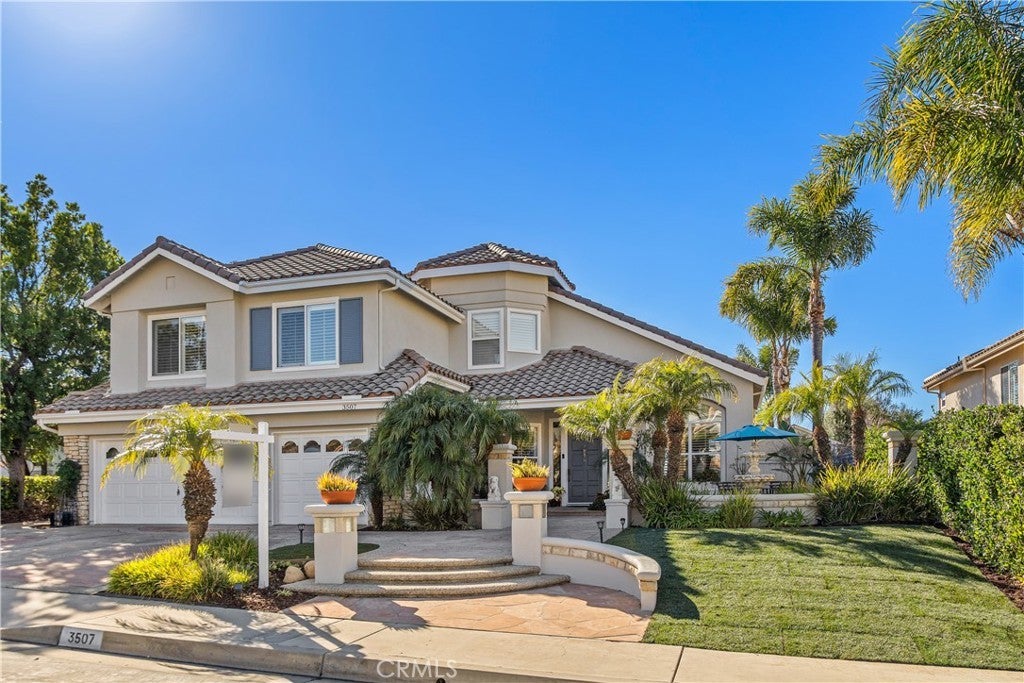$2,098,000 - 22 Calle De La Luna, San Clemente
- 4Beds
- 4Baths
- 3,512SQ. Feet
- 0.16Acres
San Clemente Home Sale
THE EPITOME OF REMODELED LUXURY IN TALEGAS HIGHLY SOUGHT AFTER CANTABRIA TRACT. European Oak wood flooring greets you as you step into this 4 bedroom, 4 bathroom home (additional downstairs bonus room can be 5th bedroom) that shines with pride of ownership. The spectacular open-concept re-imagined kitchen is graced with white Carrera marble counter-tops, a center island with grey quartz counter-top, stainless steel Wolf 6 burner stove & griddle, Wolf speed oven, Wolf built-in coffee maker, Sub-Zero refrigerator, Fisher & Paykel dishwasher, custom wood cabinetry to the ceiling, (pull outs for spices, pots & pans, lazy Susan etc...) Julian sink with new fixtures and a large pantry with custom frosted door. The open concept kitchen & dining area flows seamlessly into the family room where you are greeted with a custom built-in, for a TV & storage and a Carrera marble hearth, fireplace and custom wood mantle. Completing the downstairs is a dining room, living room, 3/4 bathroom, the bonus TV/office room, and office space with adjacent laundry room, all spectacularly remodeled. Upstairs presents the primary suite offering beautiful hills views, a deck, an office space, walk-in closet and the luxury primary bathroom. Offering the spectacular hills views the primary bath presents dual vanities (with Carrera marble counter-tops, new sinks & fixtures) a soaking tub and walk-in shower. Further completing the spacious second-story are 2 guest bedrooms connected by a Jack & Jill bathroom and a 3rd en-suite guest bedroom. All guest bathrooms have been upgraded with quartz counter-tops, sinks & fixtures. Additional upgrades include new interior paint, new carpet in bedrooms, plantation shutters, extensive upgraded interior lighting, main floor & exterior surround sound and paneled walls. The backyard offers a park like setting, amazing privacy amongst the mature landscaping, multiple seating areas and a large sunken fire-pit perfect for entertaining. THIS IS A MUST SEE PROPERTY. The Talega community offers top-rated schools with great neighborhood amenities including pools, spas, parks, sports courts and hiking trails.
Sales Agent

- Sam Smith
- San Clemente Realtor ®
- Phone: 949-204-5110
- Cell: 949-204-5110
- Contact Agent Now
Amenities
- AmenitiesCall for Rules, Clubhouse, Sport Court, Meeting Room, Management, Meeting/Banquet/Party Room, Other Courts, Picnic Area, Playground, Pickleball, Pool, Recreation Room, Tennis Court(s), Trail(s)
- UtilitiesCable Connected, Electricity Connected, Natural Gas Connected, Phone Connected, Sewer Connected, Water Connected
- Parking Spaces5
- ParkingConcrete, Direct Access, Garage
- # of Garages3
- GaragesConcrete, Direct Access, Garage
- ViewHills
- Has PoolYes
- PoolAssociation
- SecurityFire Sprinkler System, Smoke Detector(s)
School Information
- DistrictCapistrano Unified
- ElementaryVista Del Mar
- MiddleVista Del Mar
- HighSan Clemente
Essential Information
- MLS® #OC23117053
- Price$2,098,000
- Bedrooms4
- Bathrooms4.00
- Full Baths4
- Square Footage3,512
- Acres0.16
- Year Built2002
- TypeResidential
- Sub-TypeSingle Family Residence
- StyleTraditional
- StatusClosed
- Listing AgentRob Weiss
- Listing OfficeColdwell Banker Realty
Exterior
- Exterior FeaturesLighting, Rain Gutters, Fire Pit
- Lot DescriptionBack Yard, Front Yard, Lawn, Landscaped, Near Park, Yard
- WindowsPlantation Shutters
- RoofSpanish Tile
- FoundationSlab
Additional Information
- Date ListedJune 30th, 2023
- Days on Market1
- Short SaleN
- RE / Bank OwnedN
Community Information
- Address22 Calle De La Luna
- AreaTL - Talega
- SubdivisionCantabria (CATA)
- CitySan Clemente
- CountyOrange
- Zip Code92673
Interior
- InteriorCarpet, Wood
- Interior FeaturesBuilt-in Features, Balcony, Ceiling Fan(s), Crown Molding, High Ceilings, Open Floorplan, Pantry, Quartz Counters, Stone Counters, Recessed Lighting, Wired for Sound, Jack and Jill Bath, Primary Suite, Walk-In Pantry, Walk-In Closet(s)
- Appliances6 Burner Stove, Double Oven, Gas Cooktop, Disposal, Microwave, Refrigerator, Range Hood, Water Heater
- CoolingCentral Air, Dual
- FireplaceYes
- FireplacesFamily Room, Living Room, Outside
- # of Stories2
- StoriesTwo
Price Change History for 22 Calle De La Luna, San Clemente, (MLS® #OC23117053)
| Date | Details | Price | Change |
|---|---|---|---|
| Closed | – | – | |
| Pending | – | – | |
| Active Under Contract (from Active) | – | – |
Similar Type Properties to OC23117053, 22 Calle De La Luna, San Clemente
Back to ResultsSan Clemente 50 Calle De La Luna
San Clemente 6 Calle Celestial
San Clemente 603 Corte Calmo
San Clemente 3507 Tres Rios
Similar Neighborhoods to "" in San Clemente, California
Back to ResultsCantabria (cata)
- City:
- San Clemente
- Price Range:
- $1,975,000 - $2,595,000
- Current Listings:
- 4
- HOA Dues:
- $250
- Average Price per Square Foot:
- $635
Farralon Ridge (farl)
- City:
- San Clemente
- Price Range:
- $1,150,000 - $1,999,999
- Current Listings:
- 3
- HOA Dues:
- $242
- Average Price per Square Foot:
- $701
El Encanto (ele)
- City:
- San Clemente
- Price Range:
- $1,598,000 - $2,320,000
- Current Listings:
- 6
- HOA Dues:
- $132
- Average Price per Square Foot:
- $600
Based on information from California Regional Multiple Listing Service, Inc. as of May 5th, 2024 at 11:50pm PDT. This information is for your personal, non-commercial use and may not be used for any purpose other than to identify prospective properties you may be interested in purchasing. Display of MLS data is usually deemed reliable but is NOT guaranteed accurate by the MLS. Buyers are responsible for verifying the accuracy of all information and should investigate the data themselves or retain appropriate professionals. Information from sources other than the Listing Agent may have been included in the MLS data. Unless otherwise specified in writing, Broker/Agent has not and will not verify any information obtained from other sources. The Broker/Agent providing the information contained herein may or may not have been the Listing and/or Selling Agent.

