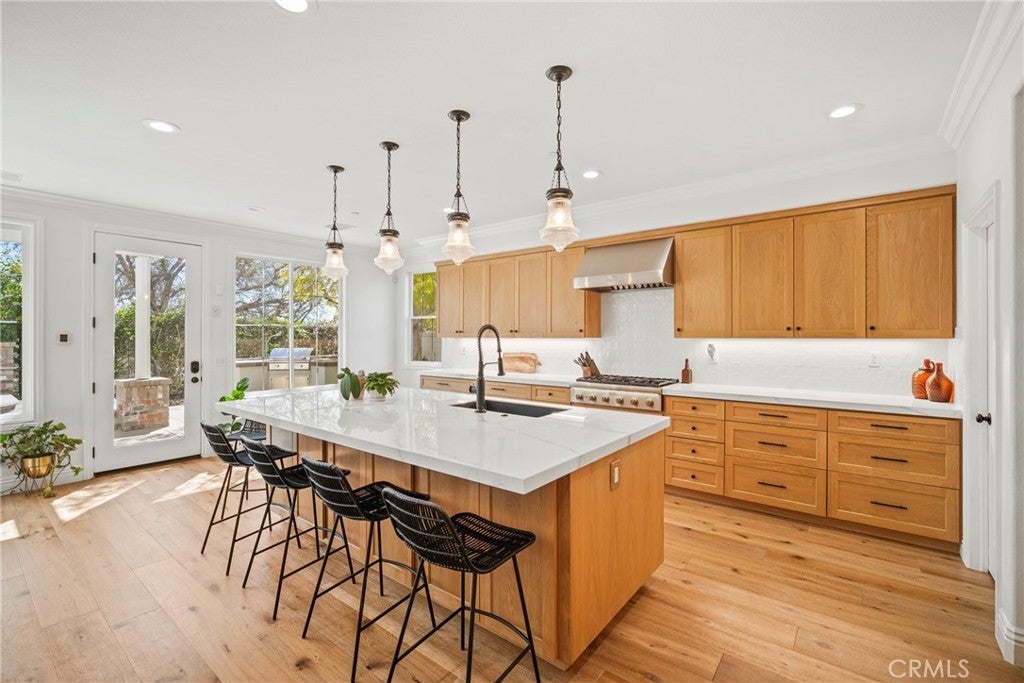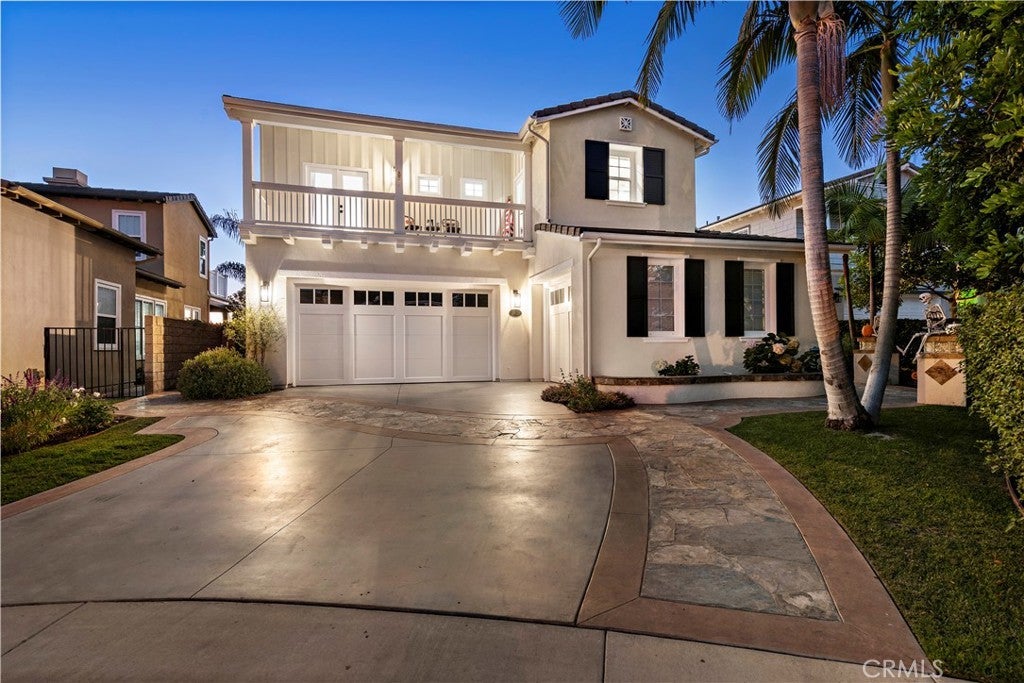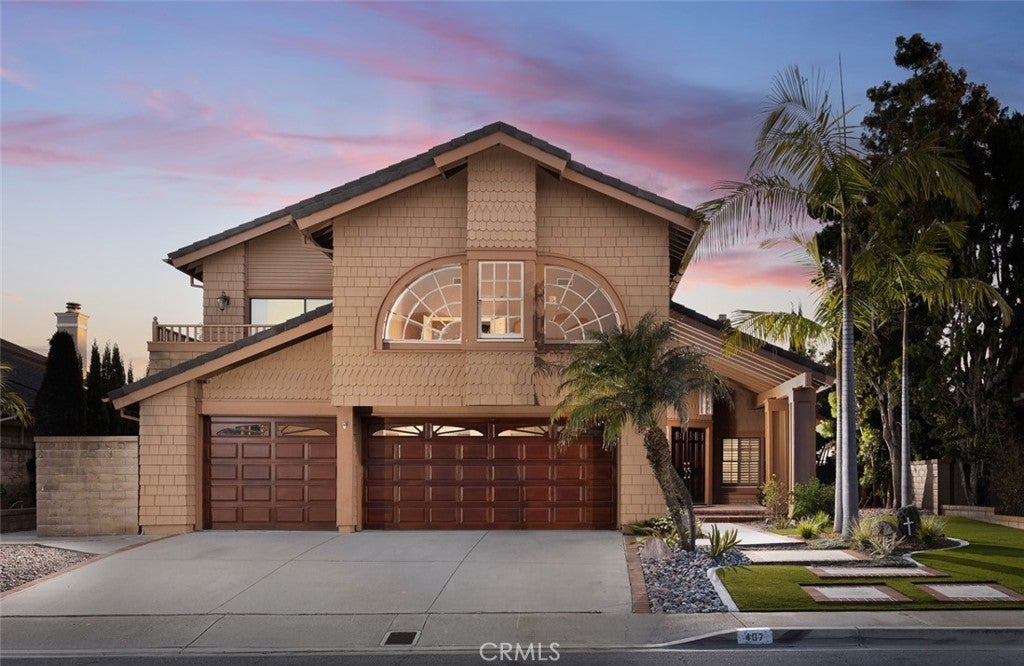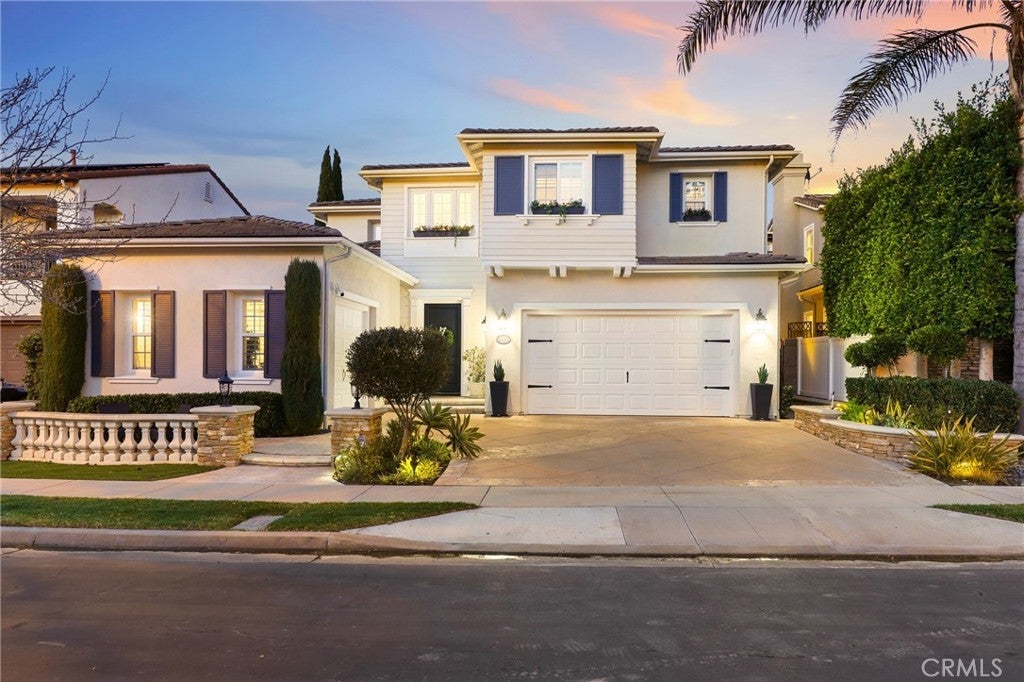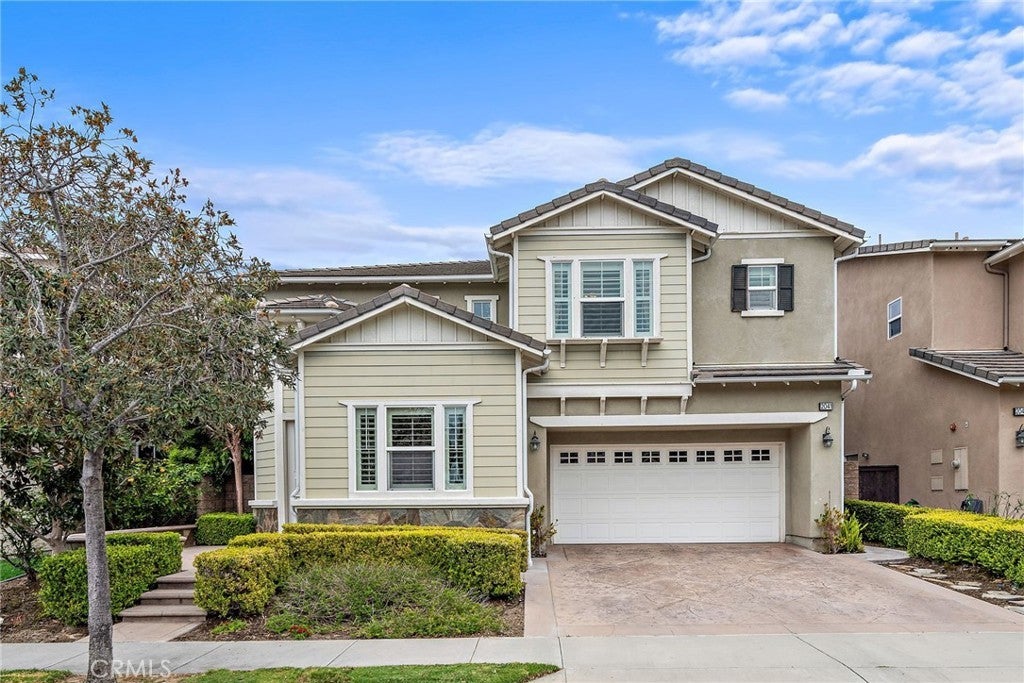$2,599,000 - 38 Calle De La Luna, San Clemente
- 5Beds
- 5Baths
- 3,767SQ. Feet
- 0.20Acres
San Clemente Home For Sale
This newly remodeled Talega stunner is sure to enhance your lifestyle! Offering 5-bedrooms, 4.5-bathrooms, plus an office this residence boasts 3767 square feet of living space on a generous 8668 square feet lot in the Cantabria neighborhood of Talega. Recently remodeled from top to bottom this home is the epitome of turnkey. The star of the show is the chic and modern kitchen featuring modern soft-close custom oak cabinetry, porcelain countertops, a sleek backsplash, new chef's grade appliances and generously sized island - all which effortlessly flow to the family room for a modern lifestyle. The focal point of the family room is a built in cabinet and floating shelves surrounding the entertainment system. The formal dining room sparkles with a stunning chandelier creating the perfect ambiance for hosting gatherings, while the breakfast nook provides a cozy space for casual meals. The home features new oak hardwood flooring throughout, along with new wooden stairs and iron balusters that create a seamless and contemporary aesthetic. The primary bedroom provides ample natural light with a walk-in closet and convenient ensuite that has been completely reimagined and remodeled with a brand-new soaking tub, double vanities, a beautifully tiled waterfall shower. Two secondary bedrooms share a Jack and Jill bathroom and an added bonus to the spacious bedrooms is the opportunity for a home office which also provides convenient access to a private outdoor space, perfect for unwinding or letting in a coastal breeze. The oversized lot allows for an entertainer’s backyard with a custom spa and waterfall, built-in BBQ, and outdoor dining area complete with a fire pit. The garage provides three parking spaces, including two tandem spots. Just beyond the community lies a trailhead boasting hundreds of miles of hiking and dirt biking trails. Talega, the largest master-planned community in San Clemente, promises resort-style living with an abundance of amenities. From the renowned Vista Del Mar school to an 18-hole golf course, four community pools, seven play parks, and scenic hiking trails, every day offers adventure. Join in on monthly community events, explore nearby shopping, and relish the proximity to downtown San Clemente, pristine beaches, and outstanding dining. Welcome to your beautifully remodeled home!
Sales Agent

- Sam Smith
- San Clemente Realtor ®
- Phone: 949-204-5110
- Cell: 949-204-5110
- Contact Agent Now
Amenities
- AmenitiesClubhouse, Pool, Spa/Hot Tub, Trail(s)
- UtilitiesCable Available, Electricity Connected, Natural Gas Connected, Phone Available, Sewer Connected, Water Connected
- Parking Spaces4
- ParkingDirect Access, Door-Single, Garage
- # of Garages2
- GaragesDirect Access, Door-Single, Garage
- ViewNeighborhood
- Has PoolYes
- PoolCommunity, Private, Association
- SecurityCarbon Monoxide Detector(s), Smoke Detector(s)
School Information
- DistrictCapistrano Unified
- ElementaryVista Del Mar
- MiddleVista Del Mar
- HighSan Clemente
Essential Information
- MLS® #OC24074410
- Price$2,599,000
- Bedrooms5
- Bathrooms5.00
- Full Baths4
- Half Baths1
- Square Footage3,767
- Acres0.20
- Year Built2003
- TypeResidential
- Sub-TypeSingle Family Residence
- StyleTraditional
- StatusActive
- Listing AgentBree Hughes
- Listing OfficeCompass
Exterior
- ExteriorConcrete, Stucco
- Exterior FeaturesRain Gutters, Balcony
- Lot DescriptionBack Yard, Yard
- WindowsDouble Pane Windows, Screens, Tinted Windows
- RoofShingle
- ConstructionConcrete, Stucco
- FoundationSlab
Additional Information
- Date ListedApril 15th, 2024
- Days on Market16
- Short SaleN
- RE / Bank OwnedN
Community Information
- Address38 Calle De La Luna
- AreaTL - Talega
- SubdivisionCantabria (CATA)
- CitySan Clemente
- CountyOrange
- Zip Code92673
Interior
- InteriorTile, Wood
- Interior FeaturesBuilt-in Features, Ceiling Fan(s), Crown Molding, High Ceilings, Open Floorplan, Pantry, Recessed Lighting, Storage, Attic, Bedroom on Main Level, Dressing Area, Entrance Foyer, Jack and Jill Bath, Walk-In Pantry
- Appliances6 Burner Stove, Built-In Range, Barbecue, Dishwasher, Disposal, Gas Oven, Gas Range, Refrigerator, Range Hood, Self Cleaning Oven, Water Heater
- HeatingCentral, Forced Air, Fireplace(s)
- CoolingCentral Air, ENERGY STAR Qualified Equipment
- FireplaceYes
- FireplacesGas, Gas Starter, Living Room
- # of Stories2
- StoriesTwo
Similar Type Properties to OC24074410, 38 Calle De La Luna, San Clemente
Back to ResultsSan Clemente 2402 Camino Oleada
San Clemente 407 Calle Macho
San Clemente 2625 Canto Rompeolas
San Clemente 2041 Costero Hermoso
Similar Neighborhoods to "Cantabria (CATA)" in San Clemente, California
Back to Resultsreserve East (rese)
- City:
- Price Range:
- $ - $
- Current Listings:
- 0
- HOA Dues:
- $
- Average Price per Square Foot:
- $
- Link:
- Reserve East (RESE)
marbrisa (mb)
- City:
- Price Range:
- $ - $
- Current Listings:
- 0
- HOA Dues:
- $
- Average Price per Square Foot:
- $
- Link:
- Marbrisa (MB)
reserve South (ress)
- City:
- Price Range:
- $ - $
- Current Listings:
- 0
- HOA Dues:
- $
- Average Price per Square Foot:
- $
- Link:
- Reserve South (RESS)
Based on information from California Regional Multiple Listing Service, Inc. as of May 2nd, 2024 at 12:40am PDT. This information is for your personal, non-commercial use and may not be used for any purpose other than to identify prospective properties you may be interested in purchasing. Display of MLS data is usually deemed reliable but is NOT guaranteed accurate by the MLS. Buyers are responsible for verifying the accuracy of all information and should investigate the data themselves or retain appropriate professionals. Information from sources other than the Listing Agent may have been included in the MLS data. Unless otherwise specified in writing, Broker/Agent has not and will not verify any information obtained from other sources. The Broker/Agent providing the information contained herein may or may not have been the Listing and/or Selling Agent.

