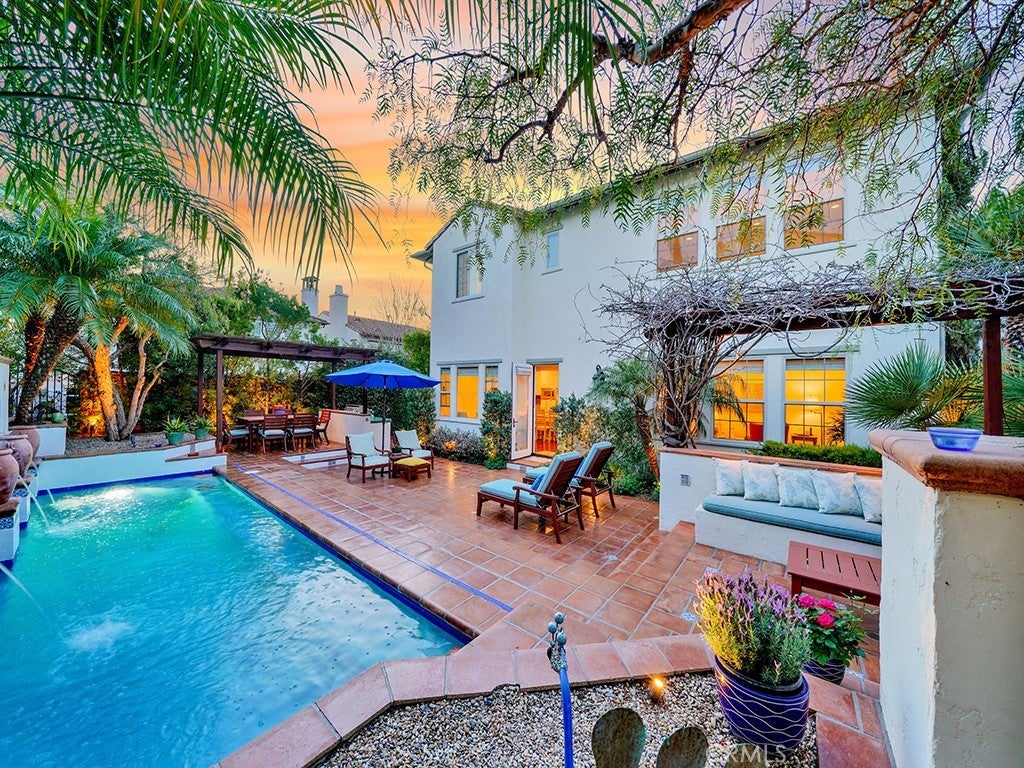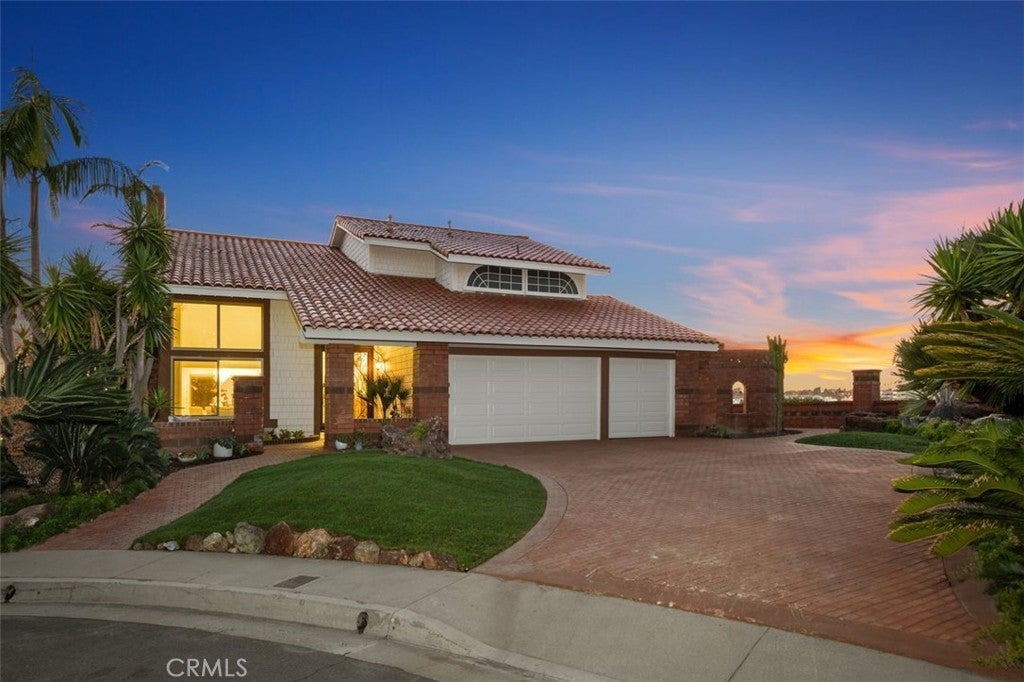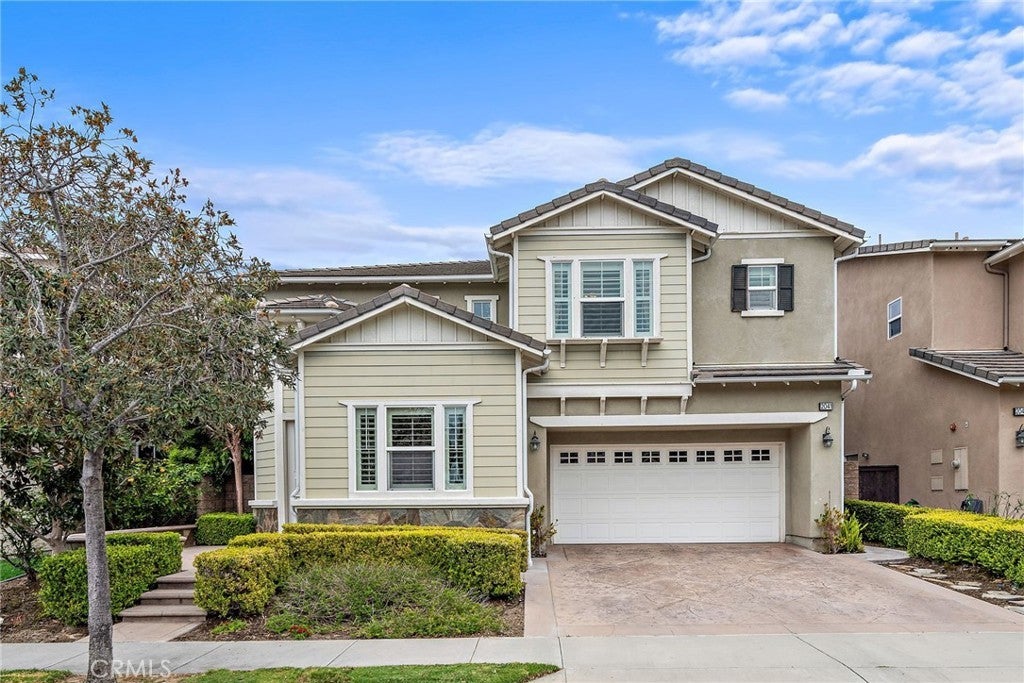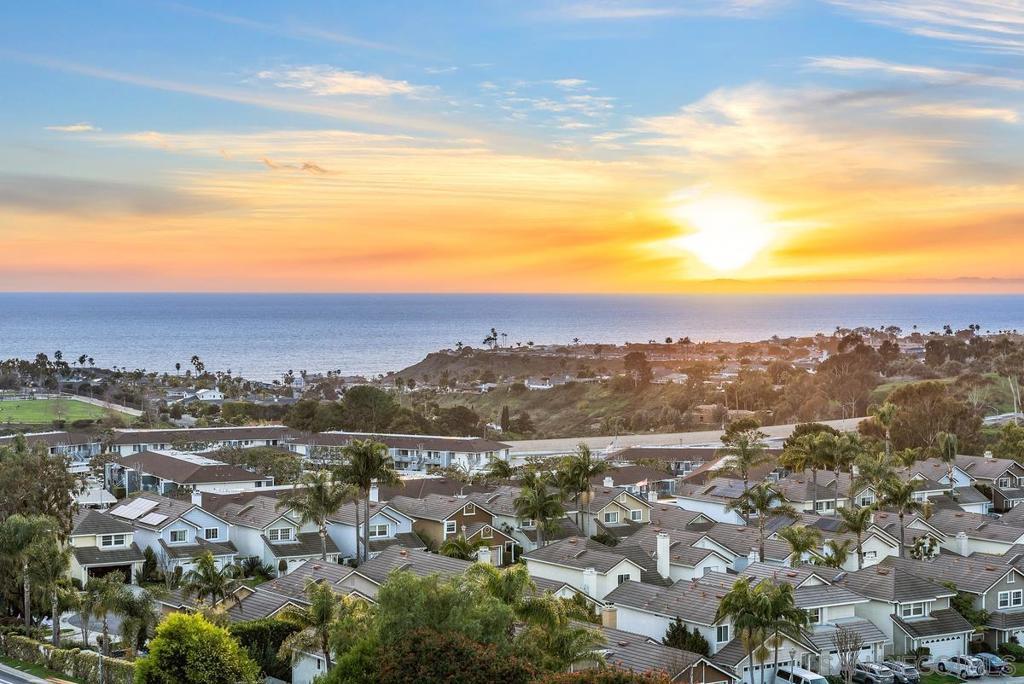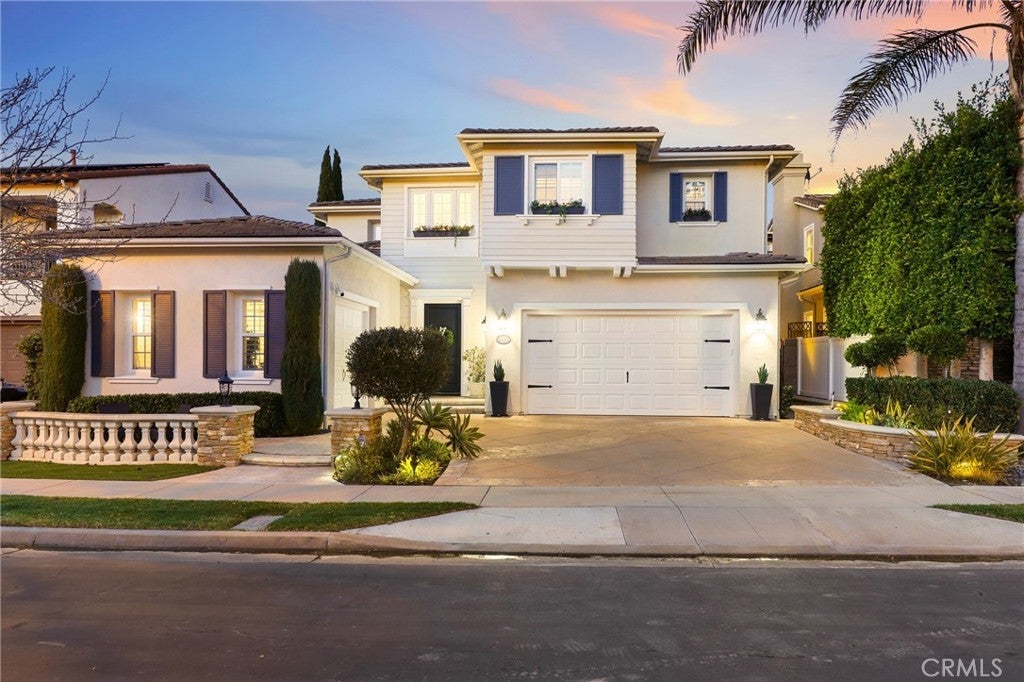$2,299,000 - 40 Via Armilla, San Clemente
- 4Beds
- 4Baths
- 3,370SQ. Feet
- 0.14Acres
San Clemente Home For Sale
PRESENTING A STUNNING SPANISH VILLA IN THE HILLS OF SAN CLEMENTE! THIS SPECTACULAR POOL HOME IS LOCATED IN TALEGA'S GATED TRACT OF VITTORIA. Offering 3,370 square feet of living space, this strikingly beautiful home features 4 bedrooms, 4 bathrooms, a library (perfect for an office) and an upstairs bonus room. The spacious living and dining room is the epitome of elegance, boasting vaulted ceilings and an abundance of natural light. Perched just outside this stylish room are two fountains graced with exquisite tile work. The gourmet kitchen features a two-tiered marble island, custom tiled backsplash, stainless steel appliances, a dining area with an open concept layout blending seamlessly into the inviting family room. Further complimenting the downstairs living space is a private guest bedroom, full bathroom, the library and direct access to the garage. Located along the second story is the luxurious primary suite with gorgeous hillside views. The spa-like primary bathroom offers dual vanities, a jetted tub, an over-sized shower, stylish marble counter-tops, custom backsplash and two walk-in closets. Further completing the second story are two en-suite bedrooms, the laundry room, and the bonus room (an option for a 5th bedroom). Additional property upgrades include beautiful wood flooring, downstairs surround sound, recessed lighting, crown moldings, beautifully upgraded window coverings, water softener and a water filtration system. THE BACKYARD HAS BEEN TRANSFORMENED INTO AN OUTDOOR OASIS, SHOWCASING REFERESHED LANDSCAPING WITH UNDERGROUND IRRIGATION AND LIGHTING ALL BY ROGER'S GARDENS OF NEWPORT BEACH. SERVING AS A TRUE ENTERTAINER’S DREAM, THIS IMPRESSIVE BACKYARD BOASTS AN OUTDOOR DINING AREA WITH BBQ, LOUNGE AREA ADJACENT TO THE FIREPLACE, AND A STUNNING HEATED POOL WITH MULTIPLE FOUNTAINS AND TONS OF IN-POOL SEATING. Talega community amenities include pools, parks, sport courts, biking and hiking trails.
Sales Agent

- Sam Smith
- San Clemente Realtor ®
- Phone: 949-204-5110
- Cell: 949-204-5110
- Contact Agent Now
Amenities
- AmenitiesCall for Rules, Clubhouse, Sport Court, Meeting Room, Other Courts, Picnic Area, Playground, Pool, Recreation Room, Security, Tennis Court(s), Trail(s), Meeting/Banquet/Party Room, Pickleball
- UtilitiesCable Connected, Electricity Connected, Natural Gas Connected, Phone Connected, Sewer Connected, Water Connected
- Parking Spaces4
- ParkingDirect Access, Driveway, Garage
- # of Garages2
- GaragesDirect Access, Driveway, Garage
- ViewNone
- Has PoolYes
- PoolIn Ground, Private, Association, Waterfall
- SecurityFire Sprinkler System, Gated Community, Smoke Detector(s)
School Information
- DistrictCapistrano Unified
- ElementaryVista Del Mar
- MiddleVista Del Mar
- HighSan Clemente
Essential Information
- MLS® #OC24054884
- Price$2,299,000
- Bedrooms4
- Bathrooms4.00
- Full Baths4
- Square Footage3,370
- Acres0.14
- Year Built2005
- TypeResidential
- Sub-TypeSingle Family Residence
- StyleSpanish, Traditional
- StatusActive
- Listing AgentRob Weiss
- Listing OfficeColdwell Banker Realty
Exterior
- ExteriorDrywall, Stucco, Concrete, Glass
- Exterior FeaturesBarbecue, Lighting, Rain Gutters
- Lot DescriptionBack Yard, Front Yard, Near Park, Yard, Garden
- WindowsBlinds, Plantation Shutters
- RoofFlat Tile
- ConstructionDrywall, Stucco, Concrete, Glass
- FoundationSlab
Additional Information
- Date ListedMarch 21st, 2024
- Days on Market37
- Short SaleN
- RE / Bank OwnedN
Community Information
- Address40 Via Armilla
- AreaTL - Talega
- SubdivisionVittoria (VITT)
- CitySan Clemente
- CountyOrange
- Zip Code92673
Interior
- InteriorCarpet, Wood
- Interior FeaturesBuilt-in Features, Crown Molding, Cathedral Ceiling(s), Granite Counters, High Ceilings, Open Floorplan, Stone Counters, Recessed Lighting, Two Story Ceilings, Wired for Sound, Loft, Walk-In Closet(s), Tile Counters
- AppliancesBuilt-In Range, Gas Range, Microwave, Refrigerator, Range Hood, Water Heater
- HeatingCentral, Forced Air, Zoned
- CoolingCentral Air, Dual, Zoned
- FireplaceYes
- FireplacesFamily Room, Living Room, Outside
- # of Stories2
- StoriesTwo
Similar Type Properties to OC24054884, 40 Via Armilla, San Clemente
Back to ResultsSan Clemente 523 Calle Baranda
San Clemente 2041 Costero Hermoso
San Clemente 2175 Via Teca 57
San Clemente 2625 Canto Rompeolas
Similar Neighborhoods to "Vittoria (VITT)" in San Clemente, California
Back to Resultseagles Ridge (er)
- City:
- Price Range:
- $ - $
- Current Listings:
- 0
- HOA Dues:
- $
- Average Price per Square Foot:
- $
- Link:
- Eagles Ridge (ER)
reserve South (ress)
- City:
- Price Range:
- $ - $
- Current Listings:
- 0
- HOA Dues:
- $
- Average Price per Square Foot:
- $
- Link:
- Reserve South (RESS)
- City:
- San Clemente
- Price Range:
- $999,000 - $4,750,000
- Current Listings:
- 20
- HOA Dues:
- $106
- Average Price per Square Foot:
- $927
Based on information from California Regional Multiple Listing Service, Inc. as of April 27th, 2024 at 1:10am PDT. This information is for your personal, non-commercial use and may not be used for any purpose other than to identify prospective properties you may be interested in purchasing. Display of MLS data is usually deemed reliable but is NOT guaranteed accurate by the MLS. Buyers are responsible for verifying the accuracy of all information and should investigate the data themselves or retain appropriate professionals. Information from sources other than the Listing Agent may have been included in the MLS data. Unless otherwise specified in writing, Broker/Agent has not and will not verify any information obtained from other sources. The Broker/Agent providing the information contained herein may or may not have been the Listing and/or Selling Agent.

