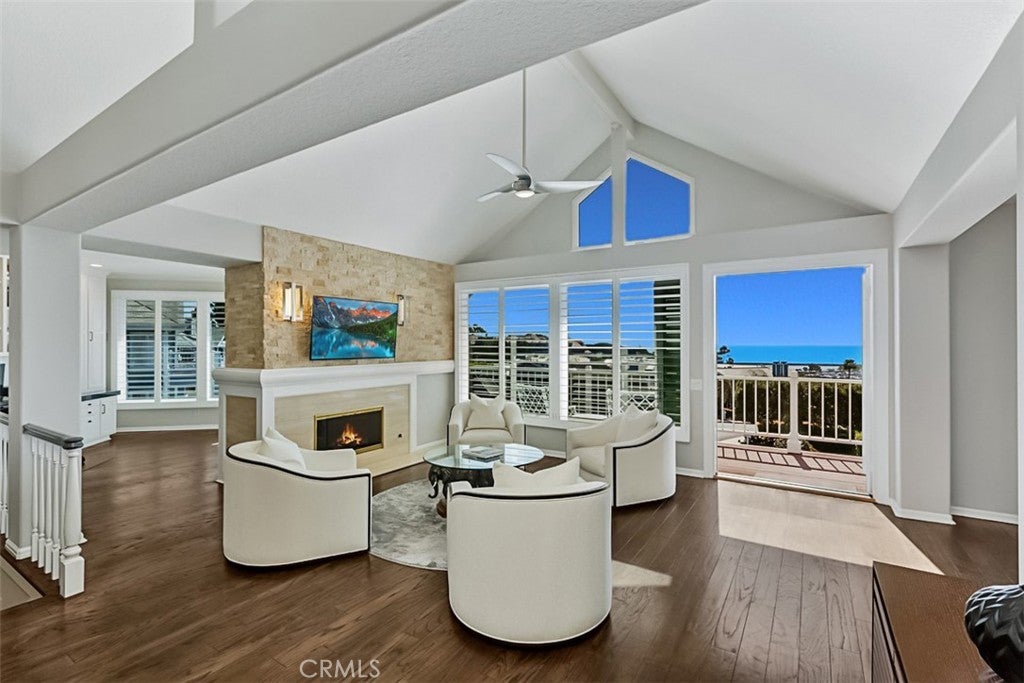$3,995,000 - 34300 Lantern Bay Drive # 65, Dana Point
- 3Beds
- 4Baths
- 3,133SQ. Feet
- 1983Built
Dana Point Home For Sale
ONCE-IN-A-LIFETIME OCEAN VIEW: This residence offers luxury coastal living at Lantern Bay Villas. It is the largest floor plan in the community and floor plans of this square footage have not been for sale in approximately 5 years. This special home overlooks the harbor and boasts spectacular ocean views. THIS IS NO PEEK-A-BOO OCEAN VIEW. It welcomes you with an abundance of natural light, high ceilings, and panoramic vistas of the ocean and harbor. At approximately 3100 SF, this renovated residence includes three en-suite bedrooms and three-and-a-half baths. With direct ocean views from the expansive primary bedroom suite, this spa-like sanctuary features a romantic gas fireplace, a large walk-in closet, and a meticulously designed primary bathroom offering new soft-close cabinets, a large walk-in shower with an oversized sitting bench, dual vanity with LED mirrors, and a separate toilet room with a bidet seat. The other two bedrooms are also en suite with walk-in closets, remodeled bathrooms, and new carpeting. The home office offers stunning views creating a perfect environment for remote work. The spacious kitchen, with tons of natural light and an ocean view, has been completely updated with new soft-close cabinets and drawers, beautiful natural stone countertops, and energy-efficient appliances. This home has been thoroughly cared for with updates on the HVAC systems, water heaters, electrical panels, and much more. Upon entering the guard-gates, admire the resort-like grounds, including a newly designed pet park. This sought-after community has resort-style living and amenities: a lighted tennis/pickleball court, a large pool with a separate spa, and a newly remodeled, well-equipped gym with locker facilities. Revel in the convenience of proximity to the ongoing $400 million Marina project and to beautiful downtown Dana Point where you can enjoy fine dining and entertainment. This home will not last long! If you are looking for the ultimate Ocean View house to make your home, This Is the One!
Sales Agent

- Sam Smith
- San Clemente Realtor ®
- Phone: 949-204-5110
- Cell: 949-204-5110
- Contact Agent Now
Amenities
- AmenitiesCall for Rules, Clubhouse, Controlled Access, Management, Outdoor Cooking Area, Barbecue, Paddle Tennis, Pickleball, Pool, Spa/Hot Tub, Tennis Court(s), Trash, Water, Sauna
- UtilitiesElectricity Connected, Natural Gas Connected, Phone Connected, Sewer Connected, Water Connected, Cable Connected, Underground Utilities
- Parking Spaces2
- ParkingControlled Entrance, Community Structure
- # of Garages2
- GaragesControlled Entrance, Community Structure
- ViewOcean, Harbor, Marina
- Has PoolYes
- PoolAssociation
- SecurityCarbon Monoxide Detector(s), Security Gate, Gated with Guard, Gated Community, 24 Hour Security, Resident Manager, Smoke Detector(s), Fire Detection System, Prewired, Security Lights
School Information
- DistrictCapistrano Unified
Essential Information
- MLS® #OC24047543
- Price$3,995,000
- Bedrooms3
- Bathrooms4.00
- Full Baths3
- Half Baths1
- Square Footage3,133
- Acres0.00
- Year Built1983
- TypeResidential
- Sub-TypeCondominium
- StyleCape Cod
- StatusActive
- Listing AgentHelena Noonan
- Listing OfficeCompass
Exterior
- ExteriorCopper Plumbing
- Exterior FeaturesBarbecue, Rain Gutters
- Lot Description0-1 Unit/Acre
- WindowsDouble Pane Windows, Casement Window(s), ENERGY STAR Qualified Windows, Insulated Windows, Shutters, Tinted Windows
- ConstructionCopper Plumbing
- FoundationSlab
Additional Information
- Date ListedMarch 6th, 2024
- Days on Market58
- Short SaleN
- RE / Bank OwnedN
Community Information
- Address34300 Lantern Bay Drive # 65
- AreaLT - Lantern Village
- SubdivisionLantern Bay Villas (LV)
- CityDana Point
- CountyOrange
- Zip Code92629
Interior
- InteriorCarpet, Stone, Wood
- Interior FeaturesWet Bar, Built-in Features, Balcony, Ceiling Fan(s), Cathedral Ceiling(s), Granite Counters, High Ceilings, Open Floorplan, Bar, All Bedrooms Down, Instant Hot Water, Primary Suite, Walk-In Closet(s), Beamed Ceilings, Living Room Deck Attached, Multiple Staircases, Wired for Data, Wired for Sound
- AppliancesBuilt-In Range, Barbecue, Convection Oven, Dishwasher, ENERGY STAR Qualified Water Heater, Electric Oven, Disposal, Gas Range, Gas Water Heater, Ice Maker, Microwave, Refrigerator, Range Hood, Vented Exhaust Fan, Water Heater, Dryer, Exhaust Fan, High Efficiency Water Heater, Hot Water Circulator, Self Cleaning Oven, Water To Refrigerator
- HeatingForced Air, Fireplace(s), Natural Gas
- CoolingCentral Air, Electric
- FireplaceYes
- FireplacesGas, Living Room, Primary Bedroom
- # of Stories2
- StoriesTwo
Based on information from California Regional Multiple Listing Service, Inc. as of May 8th, 2024 at 2:55am PDT. This information is for your personal, non-commercial use and may not be used for any purpose other than to identify prospective properties you may be interested in purchasing. Display of MLS data is usually deemed reliable but is NOT guaranteed accurate by the MLS. Buyers are responsible for verifying the accuracy of all information and should investigate the data themselves or retain appropriate professionals. Information from sources other than the Listing Agent may have been included in the MLS data. Unless otherwise specified in writing, Broker/Agent has not and will not verify any information obtained from other sources. The Broker/Agent providing the information contained herein may or may not have been the Listing and/or Selling Agent.








































