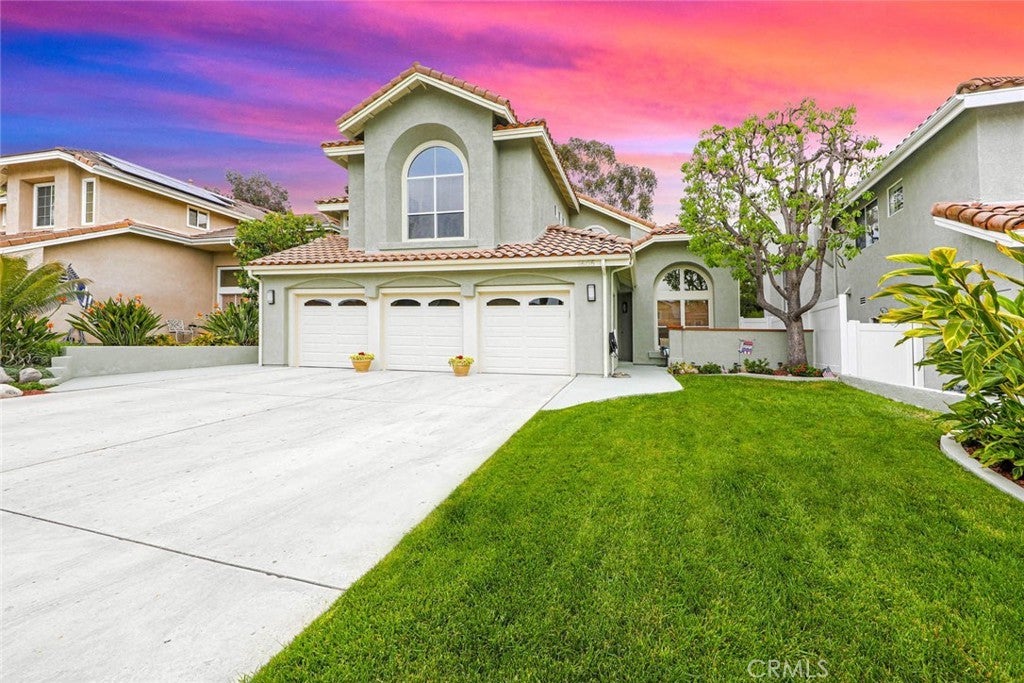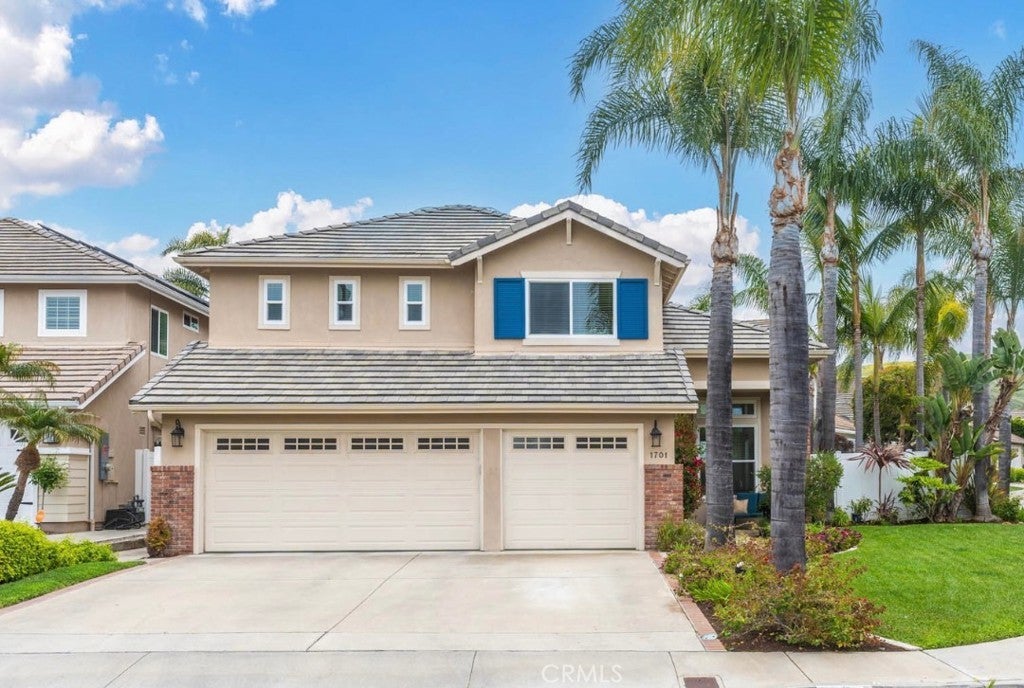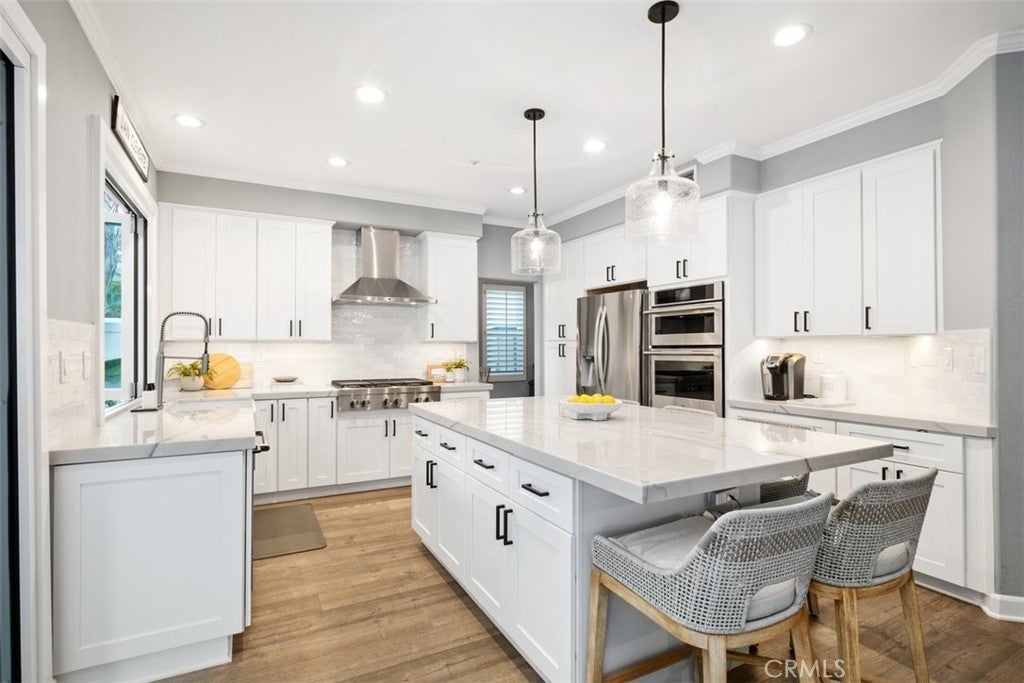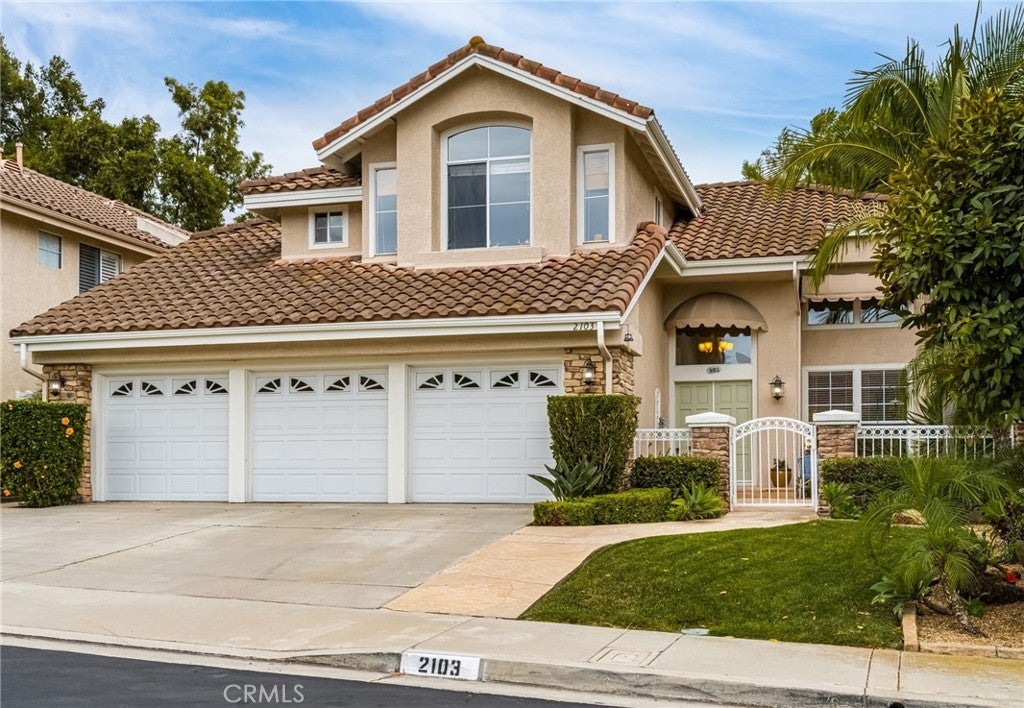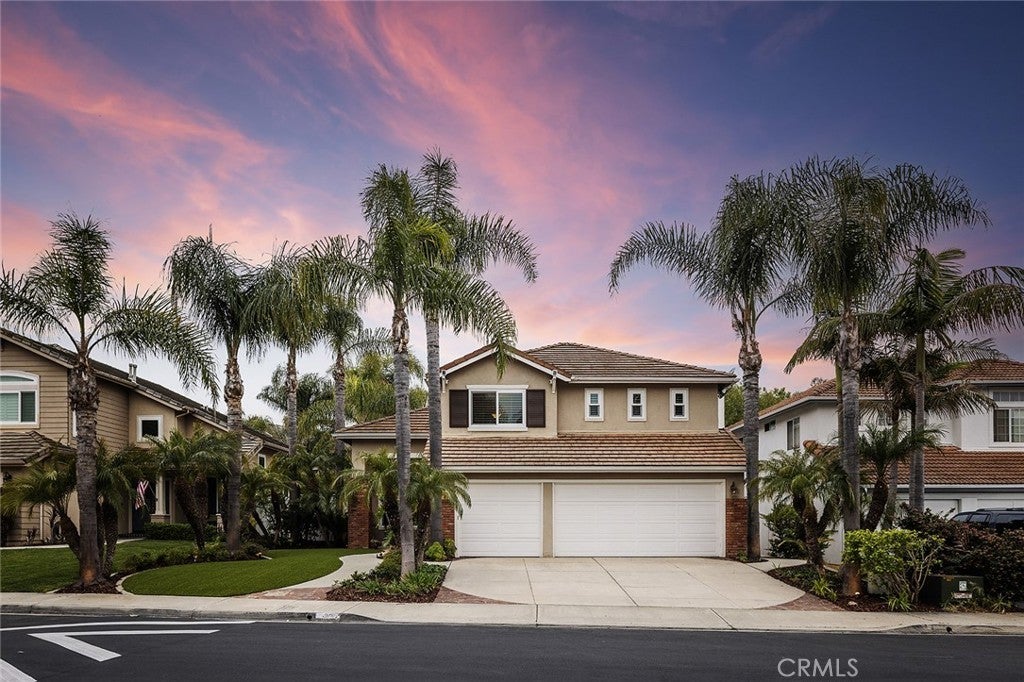$1,550,000 - 1605 Via Calendula, San Clemente
- 5Beds
- 3Baths
- 3,113SQ. Feet
- 0.15Acres
San Clemente Home Sale
Located in the Flora Vista development, this Centex home boasts over 3100 Sq. Ft. and is situated on a private lot with a desirable cul-de-sac location. Sophisticated design that is ideal for entertaining and everyday living featuring five bedrooms and three baths. A welcoming front private courtyard, and a grand entry with dramatic curving staircase and beautiful vaulted ceilings that provides a bright and open feel. The formal living room features recessed lighting, and the dining room overlooks the lush rear yard. Remodeled kitchen, featuring newer stainless appliances, granite slab counters and a large center island. The family room is open to the kitchen and features a wet bar, updated fireplace and sliding door that is open to the rear yard. A convenient main floor bedroom or office, a remodeled full bathroom and a oversized laundry room. Upstairs highlights include a primary bedroom with a dual sided fireplace, walk-in closet, and a luxurious master bath. Three secondary bedrooms and a full bath that has been completely remodeled. Other highlights to the home include fresh exterior painting, individual zoned bedrooms for heating and air-conditioning, security system, luxury vinyl flooring and new vinyl fencing with wrought iron accents. The home has been meticulously maintained and nicely upgraded. The oversized and private backyard is perfect for entertaining or just relaxing! Custom patio cover, large grassy yard surrounded by beautiful, lush landscaping backing to the association slope. Soothing above ground jacuzzi with waterfall accents. Overall, this yard is a delight to the senses, a very private, peaceful retreat, and an ideal spot for outdoor family living. Custom built in storage in the three-car garage. Enjoy the cool ocean breezes, hiking trails, greenbelt, parks, tennis courts, and short walks to nearby “award winning elementary and Jr. high schools. Welcome Home!
Sales Agent

- Sam Smith
- San Clemente Realtor ®
- Phone: 949-204-5110
- Cell: 949-204-5110
- Contact Agent Now
Amenities
- AmenitiesTrail(s)
- UtilitiesCable Connected, Electricity Connected, Natural Gas Connected, Phone Connected, Sewer Connected, Water Connected
- Parking Spaces6
- ParkingConcrete, Direct Access, Driveway, Garage Faces Front, Garage, Off Street
- # of Garages3
- GaragesConcrete, Direct Access, Driveway, Garage Faces Front, Garage, Off Street
- ViewPark/Greenbelt, Hills, Neighborhood, Trees/Woods
- PoolNone
- SecurityFire Detection System, Fire Sprinkler System, Smoke Detector(s)
School Information
- DistrictCapistrano Unified
- ElementaryTruman Benedict
- MiddleBernice
- HighSan Clemente
Essential Information
- MLS® #OC23071788
- Price$1,550,000
- Bedrooms5
- Bathrooms3.00
- Full Baths3
- Square Footage3,113
- Acres0.15
- Year Built1993
- TypeResidential
- Sub-TypeSingle Family Residence
- StyleMediterranean, Traditional
- StatusClosed
- Listing AgentSandra Marquez
- Listing OfficeRe/Max Coastal Homes
Exterior
- Exterior FeaturesRain Gutters
- Lot DescriptionBack Yard, Cul-De-Sac, Front Yard, Lawn, Level, Sprinkler System, Yard
- WindowsBlinds, Screens
- RoofConcrete, Spanish Tile
- FoundationSlab
Additional Information
- Date ListedApril 13th, 2023
- Days on Market3
- Short SaleN
- RE / Bank OwnedN
Community Information
- Address1605 Via Calendula
- AreaFR - Forster Ranch
- SubdivisionFlora Vista (FV)
- CitySan Clemente
- CountyOrange
- Zip Code92673
Interior
- InteriorCarpet, Tile, Vinyl
- Interior FeaturesCeiling Fan(s), Cathedral Ceiling(s), Granite Counters, High Ceilings, Open Floorplan, Storage, Bedroom on Main Level, Primary Suite, Walk-In Closet(s)
- Appliances6 Burner Stove, Dishwasher, Freezer, Gas Cooktop, Disposal, Gas Oven, Gas Water Heater, Ice Maker, Microwave, Refrigerator, Range Hood, Self Cleaning Oven, Water To Refrigerator, Dryer, Washer
- HeatingCentral, Forced Air, Fireplace(s), Zoned
- CoolingCentral Air, See Remarks, Zoned
- FireplaceYes
- FireplacesFamily Room, Gas, Primary Bedroom, Multi-Sided, Raised Hearth
- # of Stories2
- StoriesTwo
Price Change History for 1605 Via Calendula, San Clemente, (MLS® #OC23071788)
| Date | Details | Price | Change |
|---|---|---|---|
| Closed | – | – | |
| Pending | – | – | |
| Active Under Contract (from Active) | – | – |
Similar Type Properties to OC23071788, 1605 Via Calendula, San Clemente
Back to ResultsSan Clemente 1701 Via Petunia
San Clemente 1653 Via Tulipan
San Clemente 2103 Via Viejo
San Clemente 1635 Via Tulipan
Similar Neighborhoods to "" in San Clemente, California
Back to ResultsFlora Vista (fv)
- City:
- San Clemente
- Price Range:
- $1,549,000 - $1,625,000
- Current Listings:
- 6
- HOA Dues:
- $103
- Average Price per Square Foot:
- $581
Based on information from California Regional Multiple Listing Service, Inc. as of April 26th, 2024 at 6:10am PDT. This information is for your personal, non-commercial use and may not be used for any purpose other than to identify prospective properties you may be interested in purchasing. Display of MLS data is usually deemed reliable but is NOT guaranteed accurate by the MLS. Buyers are responsible for verifying the accuracy of all information and should investigate the data themselves or retain appropriate professionals. Information from sources other than the Listing Agent may have been included in the MLS data. Unless otherwise specified in writing, Broker/Agent has not and will not verify any information obtained from other sources. The Broker/Agent providing the information contained herein may or may not have been the Listing and/or Selling Agent.

