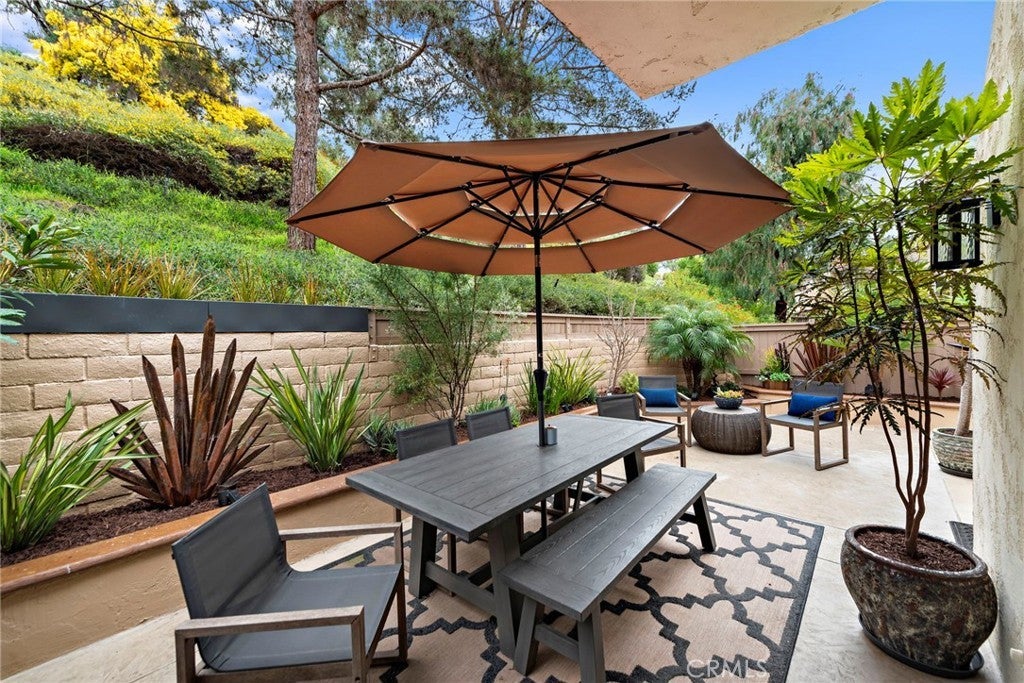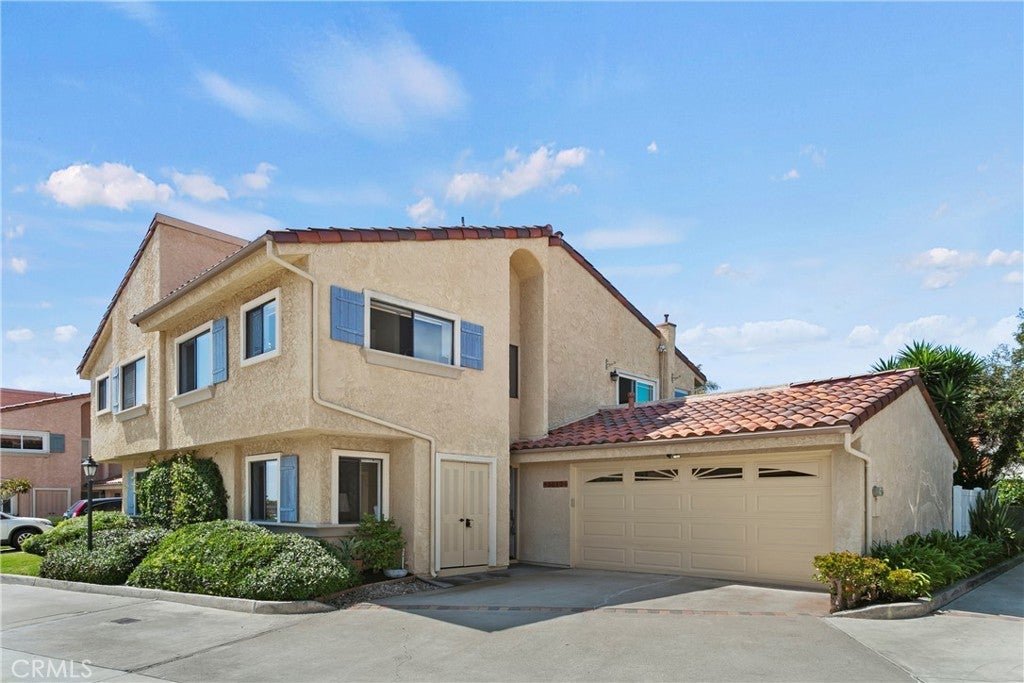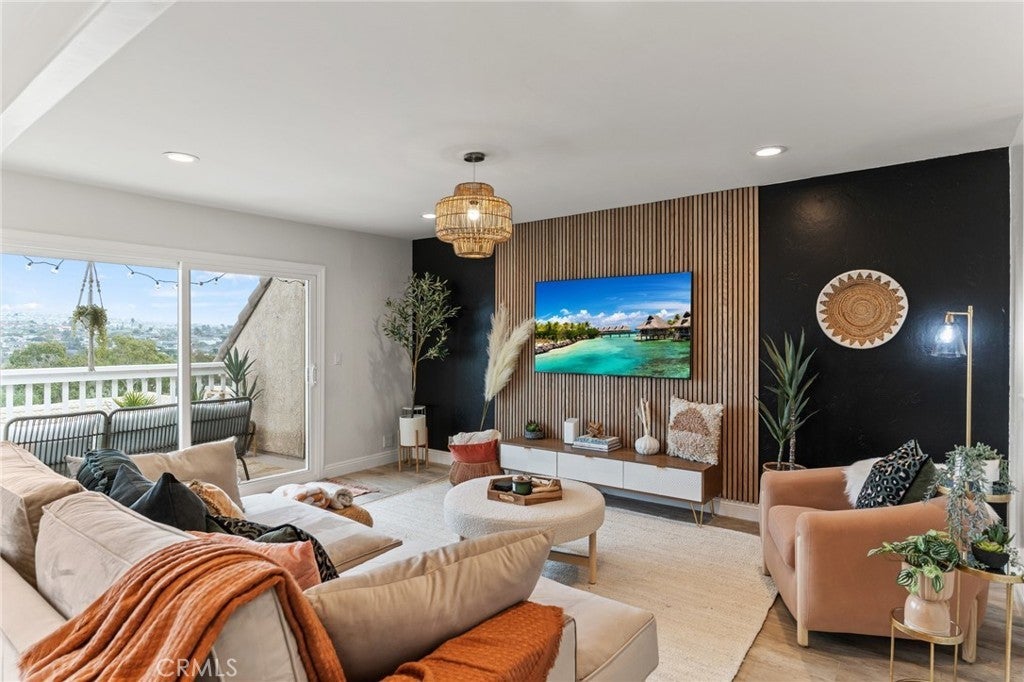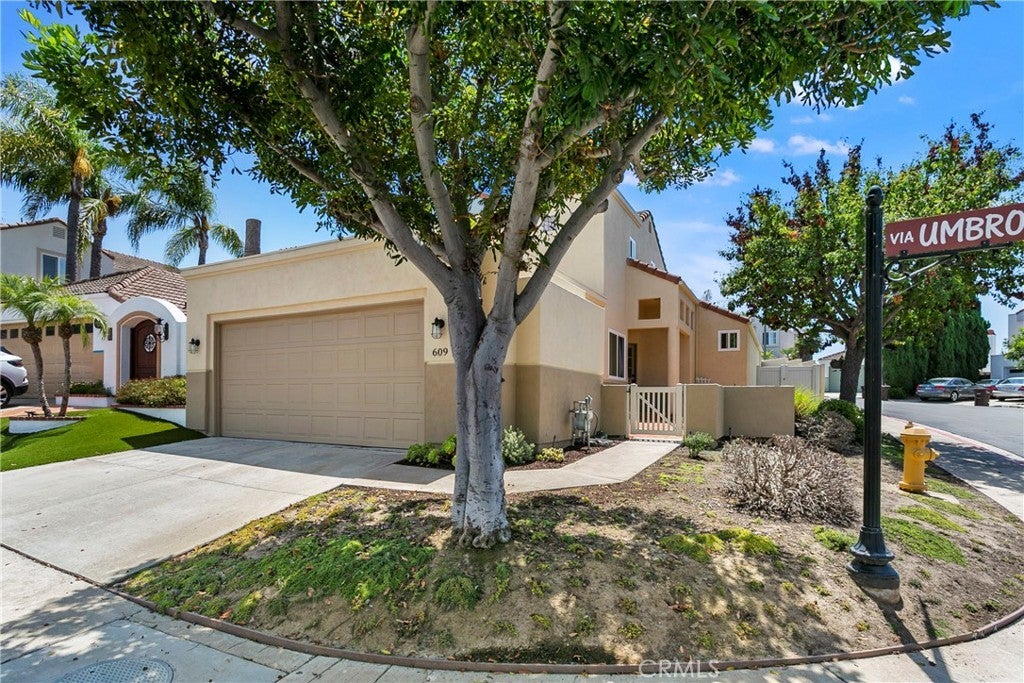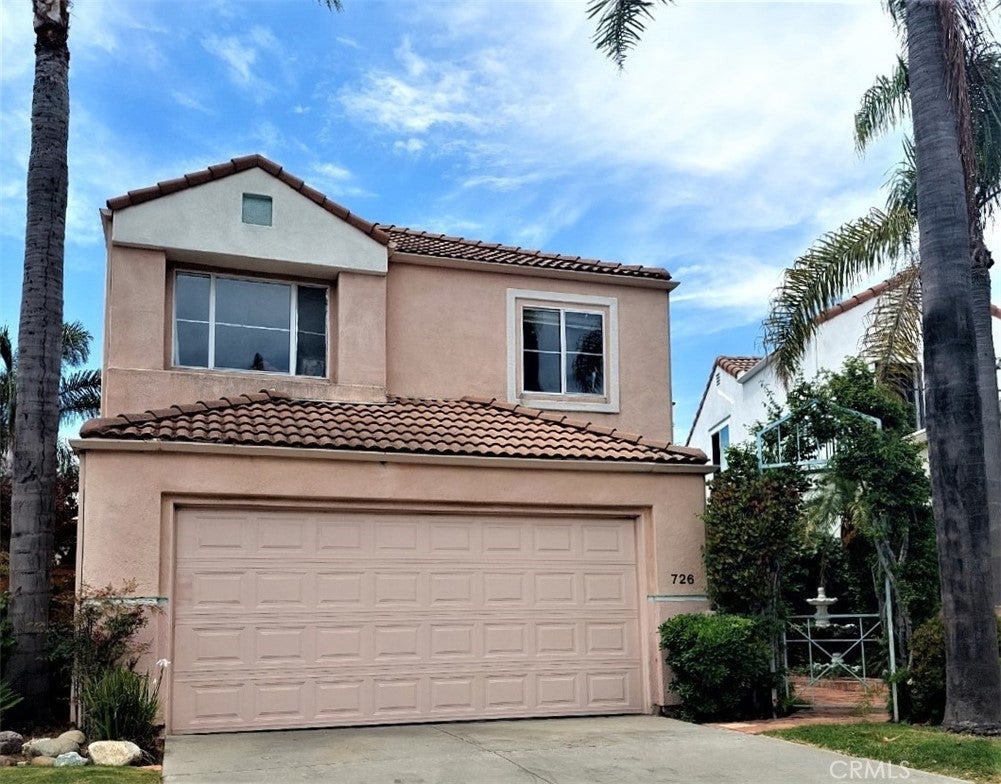$1,089,000 - 613 Via Presa, San Clemente
- 3Beds
- 3Baths
- 1,547SQ. Feet
- 1989Built
San Clemente Home Sale
Treat yourself to the relaxed lifestyle you’ve always wanted in this gorgeous Rancho San Clemente townhome-style condo residence! Peacefully set within the Vilamoura community, this end-unit haven welcomes you to a sun-soaked interior enhanced by neutral hues, lofty ceilings, and a combination of easy-care tile and hardwood flooring. Expansive picture windows lend to the lively atmosphere of the living room, warmed by an inviting fireplace. Hold intimate gatherings under the glow of the dining area’s stylish chandelier. Bright and modern, the immaculate kitchen equips you with stainless steel appliances, deep cabinetry with trim lighting, and sleek quartz countertops throughout, including the four-seater breakfast counter. Wake up to serene vistas in the carpeted bedrooms, the grandest of which is the primary suite which showcases vaulted ceilings, another hearth, an exclusive scenic balcony, and a rejuvenating ensuite. A refreshing shared bath and a powder room accommodate your guests. Pass through large glass sliders to unwind in seclusion out on the wraparound patio where you can enjoy weekend BBQs surrounded by beautifully landscaped hillsides. Additional features are a neatly tucked-away laundry closet and an attached 2-car garage. Upgraded enhancements to be appreciated are new vanities in all bathrooms, all appliances and HVAC system new within the past 18 months old, resurfaced back patio with new landscape & irrigation, new garage door, EV charger in garage, new walk-in shower in primary bath, all closets offer double-hung space. As perks, you’ll have access to incredible amenities like the community pool with ocean views, spa, and various picturesque viewing sites. Close proximity to hiking trails, schools, LifeTime Fitness, Lobo Elementary School, Rancho San Clemente Park which offers playground, sand volleyball, basketball, and picinic tables. You will be thrilled to call this beauty your new home!
Sales Agent

- Sam Smith
- San Clemente Realtor ®
- Phone: 949-204-5110
- Cell: 949-204-5110
- Contact Agent Now
Amenities
- AmenitiesMaintenance Grounds, Outdoor Cooking Area, Pool, Spa/Hot Tub, Trash
- UtilitiesElectricity Available, Natural Gas Available, Water Available, Sewer Available
- Parking Spaces2
- ParkingDoor-Multi, Direct Access, Garage Faces Front, Garage, Guest, Side By Side
- # of Garages2
- GaragesDoor-Multi, Direct Access, Garage Faces Front, Garage, Guest, Side By Side
- ViewHills, Neighborhood, Trees/Woods
- Has PoolYes
- PoolCommunity, In Ground, Association
- SecurityCarbon Monoxide Detector(s), Smoke Detector(s)
School Information
- DistrictCapistrano Unified
- ElementaryLobo
- MiddleShorecliff
- HighSan Clemente
Essential Information
- MLS® #OC24027813
- Price$1,089,000
- Bedrooms3
- Bathrooms3.00
- Full Baths2
- Half Baths1
- Square Footage1,547
- Acres0.00
- Year Built1989
- TypeResidential
- Sub-TypeCondominium
- StyleMediterranean
- StatusClosed
- Listing AgentLisa Adams
- Listing OfficeDistinctive Coast Properties
Exterior
- ExteriorStucco
- Lot DescriptionCorner Lot, Cul-De-Sac, Level
- WindowsPlantation Shutters
- RoofSpanish Tile
- ConstructionStucco
- FoundationSlab
Additional Information
- Date ListedFebruary 22nd, 2024
- Days on Market4
- Short SaleN
- RE / Bank OwnedN
Community Information
- Address613 Via Presa
- AreaRS - Rancho San Clemente
- SubdivisionVilamoura (VMO)
- CitySan Clemente
- CountyOrange
- Zip Code92672
Interior
- InteriorCarpet, Stone, Wood
- Interior FeaturesBuilt-in Features, Balcony, Ceiling Fan(s), High Ceilings, Recessed Lighting, All Bedrooms Up, Walk-In Closet(s), Open Floorplan, Quartz Counters, Two Story Ceilings
- AppliancesBuilt-In Range, Dishwasher, Gas Cooktop, Disposal, Microwave, Refrigerator, Water Heater, Dryer, Washer
- HeatingCentral, Forced Air
- CoolingCentral Air
- FireplaceYes
- FireplacesGas, Gas Starter, Living Room, Primary Bedroom
- # of Stories2
- StoriesTwo
Price Change History for 613 Via Presa, San Clemente, (MLS® #OC24027813)
| Date | Details | Price | Change |
|---|---|---|---|
| Closed | – | – | |
| Pending | – | – | |
| Active Under Contract (from Active) | – | – |
Similar Type Properties to OC24027813, 613 Via Presa, San Clemente
Back to ResultsSan Clemente 3012 Camino Capistrano # 7
San Clemente 2906 Camino Capistrano # 16b
San Clemente 609 Via Umbroso
San Clemente 726 Via Nublado
Similar Neighborhoods to "" in San Clemente, California
Back to ResultsSunset Village (sn)
- City:
- San Clemente
- Price Range:
- $987,000 - $987,000
- Current Listings:
- 1
- HOA Dues:
- $525
- Average Price per Square Foot:
- $695
Shore Cliff Villas (sv)
- City:
- San Clemente
- Price Range:
- $829,000 - $975,000
- Current Listings:
- 3
- HOA Dues:
- $478
- Average Price per Square Foot:
- $630
Villagio (vil)
- City:
- San Clemente
- Price Range:
- $965,000 - $1,200,000
- Current Listings:
- 9
- HOA Dues:
- $176
- Average Price per Square Foot:
- $676
Based on information from California Regional Multiple Listing Service, Inc. as of April 27th, 2024 at 10:11am PDT. This information is for your personal, non-commercial use and may not be used for any purpose other than to identify prospective properties you may be interested in purchasing. Display of MLS data is usually deemed reliable but is NOT guaranteed accurate by the MLS. Buyers are responsible for verifying the accuracy of all information and should investigate the data themselves or retain appropriate professionals. Information from sources other than the Listing Agent may have been included in the MLS data. Unless otherwise specified in writing, Broker/Agent has not and will not verify any information obtained from other sources. The Broker/Agent providing the information contained herein may or may not have been the Listing and/or Selling Agent.

