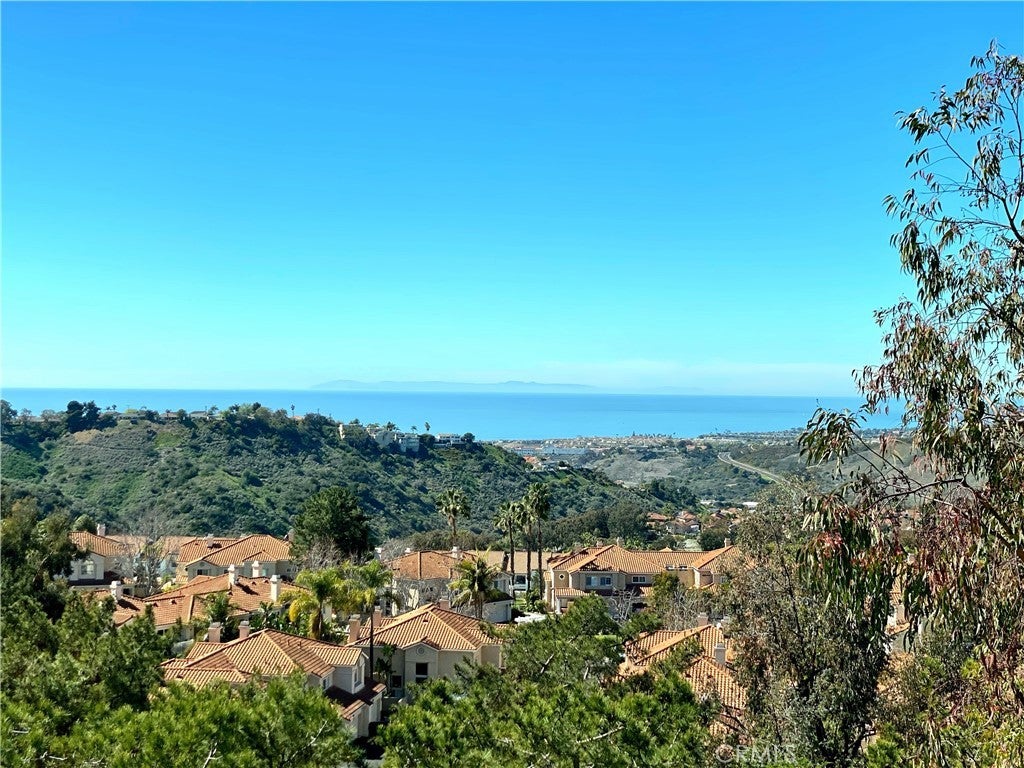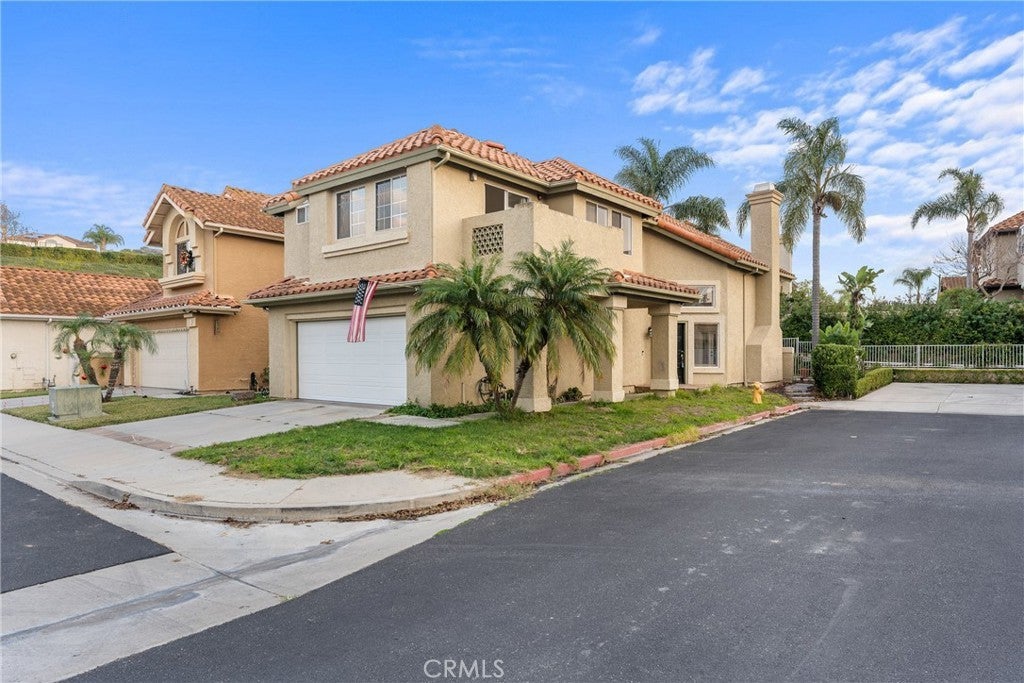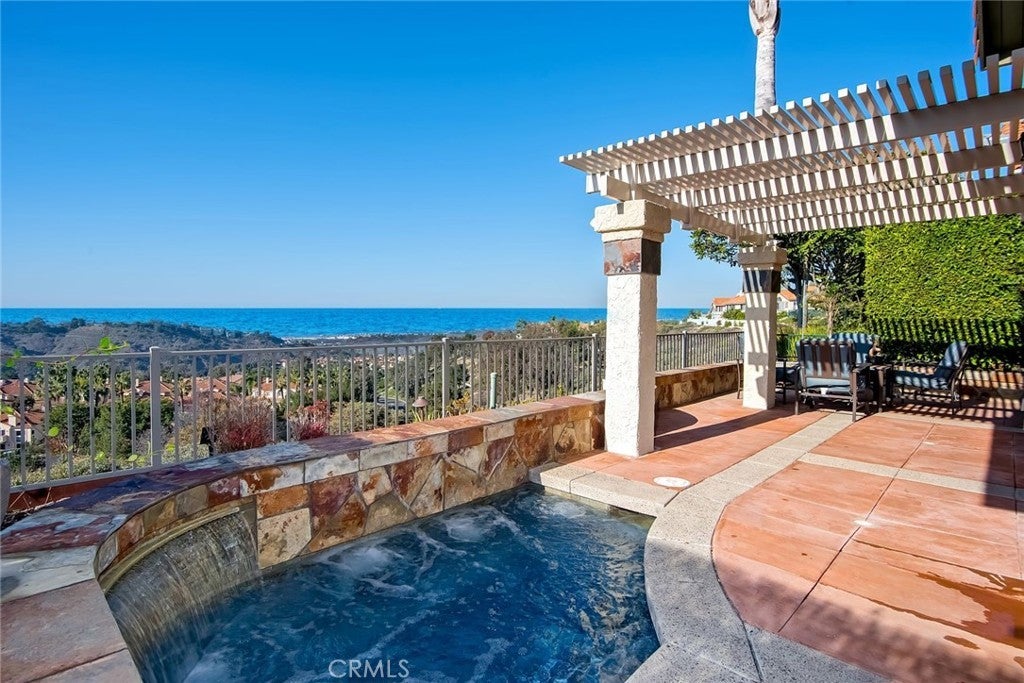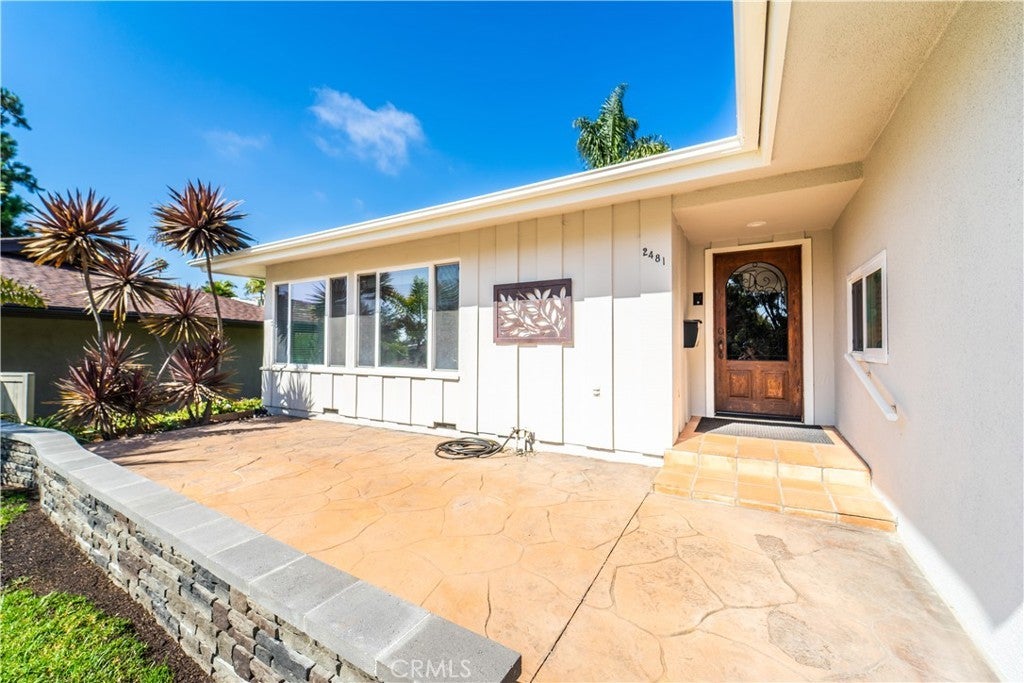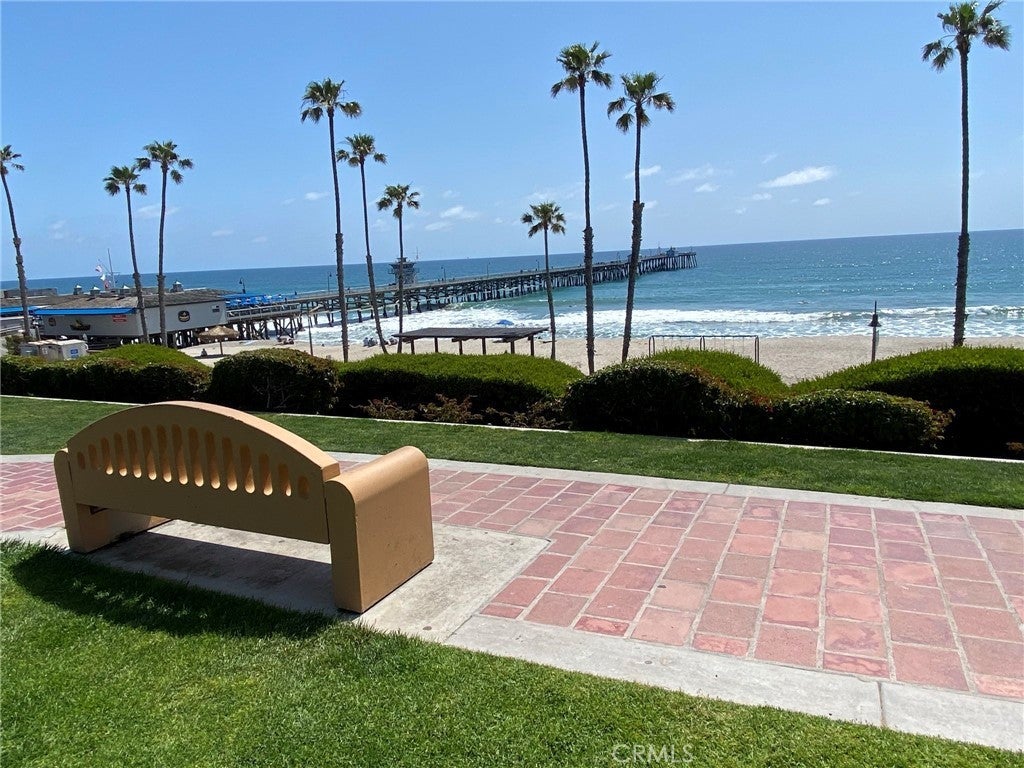$5,800 - 14 Gema, San Clemente
- 4Beds
- 3Baths
- 2,045SQ. Feet
- 0.07Acres
San Clemente Home Sale
Breathtaking panoramic ocean and Catalina Island views can be yours this Spring! Welcome to 14 Gema - a spectacular remodeled and reimagined 4 bedroom residence offering the very best of gorgeous coastal living including SIT DOWN OCEAN/DANA POINT HARBOR VIEWS. The entire home has recently been completely reconfigured & remodeled with gorgeous finishes throughout, including all new paint, all new white marble flooring on the lower level and all new hardwood flooring in a beach-wash finish along the stairs and throughout the upper level. Your new kitchen features quartz counters, crisp white cabinetry, stainless steel appliances, and the oversized L-shaped island has a waterfall edge for added style. The home's redesign included removing all of the walls on the lower level and relocating the staircase to completely open up the space and allow for the ocean views to be seen from every room - and the result is spectacular! Two story ceilings & an abundance of windows throughout the main level make for extraordinary ocean vistas & fantastic natural light. Finishing off the main level is the remodeled powder bathroom and all new separate laundry room with custom cabinetry and folding area. The home’s flexible floor plan offers 4 generous bedrooms, all located on the upper level. An updated upstairs guest bathroom features a gorgeous new vanity & lighting & offers separate toilet area. Your private main bedroom enjoys more of those ocean views, expanded walk-in closet, & the custom expanded en-suite is finished in dark quartz counters set on crisp white cabinetry with new fixtures and new lighting, plus separate soaking tub & shower. The 3rd guest room also enjoys direct ocean views as well as double closets. Your new back yard space offers grassy area plus entertaining area - all with rare sit-down panoramic ocean views. And with NONE of the freeway noise that's typical with so many San Clemente ocean view homes, it's QUIET and peaceful! Richmond Pointe is part of the master-planned community of Rancho San Clemente, close to schools & parks & the all-new Lifetime Fitness, plus access to miles of stunning trails along the famed Ridgeline Trail, & just minutes to beaches & freeways… your best life starts here!
Sales Agent

- Sam Smith
- San Clemente Realtor ®
- Phone: 949-204-5110
- Cell: 949-204-5110
- Contact Agent Now
Amenities
- UtilitiesGardener, Sewer, Cable Connected
- Parking Spaces2
- ParkingGarage, Door-Single, Garage Faces Front, On Street
- # of Garages2
- GaragesGarage, Door-Single, Garage Faces Front, On Street
- ViewNeighborhood, Ocean, Catalina, City Lights, Harbor, Hills, Trees/Woods
- PoolNone
- SecuritySmoke Detector(s), Carbon Monoxide Detector(s), Fire Sprinkler System
School Information
- DistrictCapistrano Unified
- ElementaryClarence Lobo
- MiddleBernice
- HighSan Clemente
Essential Information
- MLS® #OC24010491
- Price$5,800
- Bedrooms4
- Bathrooms3.00
- Full Baths2
- Half Baths1
- Square Footage2,045
- Acres0.07
- Year Built1989
- TypeResidential Lease
- Sub-TypeSingle Family Residence
- StyleMediterranean
- StatusClosed
- Listing AgentMichelle Wilson
- Listing OfficeFirst Team Real Estate
Exterior
- ExteriorConcrete, Drywall, Stucco
- Exterior FeaturesLighting, Rain Gutters
- Lot DescriptionBack Yard, Front Yard, Level, Street Level, Rectangular Lot, Sprinkler System, Zero Lot Line
- WindowsCustom Covering(s), Double Pane Windows, Skylight(s)
- RoofSpanish Tile
- ConstructionConcrete, Drywall, Stucco
- FoundationSlab
Additional Information
- Date ListedJanuary 18th, 2024
- Days on Market6
- Short SaleN
- RE / Bank OwnedN
Community Information
- Address14 Gema
- AreaRS - Rancho San Clemente
- SubdivisionRichmond Pointe (RP)
- CitySan Clemente
- CountyOrange
- Zip Code92672
Interior
- InteriorTile, Wood
- Interior FeaturesCathedral Ceiling(s), Granite Counters, High Ceilings, Open Floorplan, Recessed Lighting, Unfurnished, All Bedrooms Up, Primary Suite, Walk-In Closet(s), Ceiling Fan(s), Dressing Area, Pantry, Quartz Counters, Two Story Ceilings
- AppliancesDishwasher, Electric Oven, Disposal, Gas Range, Microwave, Range Hood, Water Heater, Dryer, Washer, Gas Water Heater, Self Cleaning Oven, Water To Refrigerator
- HeatingCentral, Forced Air, Natural Gas
- CoolingCentral Air
- FireplaceYes
- FireplacesFamily Room, Gas
- # of Stories2
- StoriesTwo
Price Change History for 14 Gema, San Clemente, (MLS® #OC24010491)
| Date | Details | Price | Change |
|---|---|---|---|
| Closed | – | – | |
| Pending (from Active) | – | – |
Similar Type Properties to OC24010491, 14 Gema, San Clemente
Back to ResultsSan Clemente 40 Finca
San Clemente 36 Optima
San Clemente 2481 Ola Vista
San Clemente 231 Avenida Princesa
Similar Neighborhoods to "" in San Clemente, California
Back to ResultsRichmond Pointe (rp)
- City:
- San Clemente
- Price Range:
- $3,700 - $5,800
- Current Listings:
- 5
- HOA Dues:
- $0
- Average Price per Square Foot:
- $3
Riviera District (rd)
- City:
- San Clemente
- Price Range:
- $3,500 - $15,000
- Current Listings:
- 6
- HOA Dues:
- $0
- Average Price per Square Foot:
- $4
- City:
- San Clemente
- Price Range:
- $2,195 - $11,500
- Current Listings:
- 36
- HOA Dues:
- $16
- Average Price per Square Foot:
- $3
Based on information from California Regional Multiple Listing Service, Inc. as of May 13th, 2024 at 3:51pm PDT. This information is for your personal, non-commercial use and may not be used for any purpose other than to identify prospective properties you may be interested in purchasing. Display of MLS data is usually deemed reliable but is NOT guaranteed accurate by the MLS. Buyers are responsible for verifying the accuracy of all information and should investigate the data themselves or retain appropriate professionals. Information from sources other than the Listing Agent may have been included in the MLS data. Unless otherwise specified in writing, Broker/Agent has not and will not verify any information obtained from other sources. The Broker/Agent providing the information contained herein may or may not have been the Listing and/or Selling Agent.

