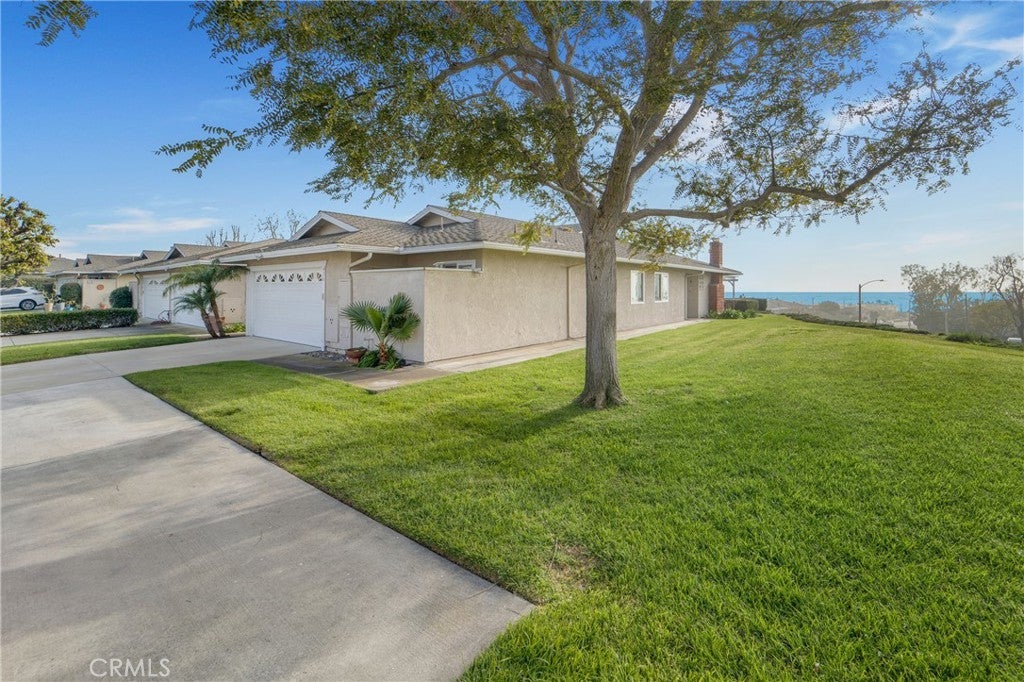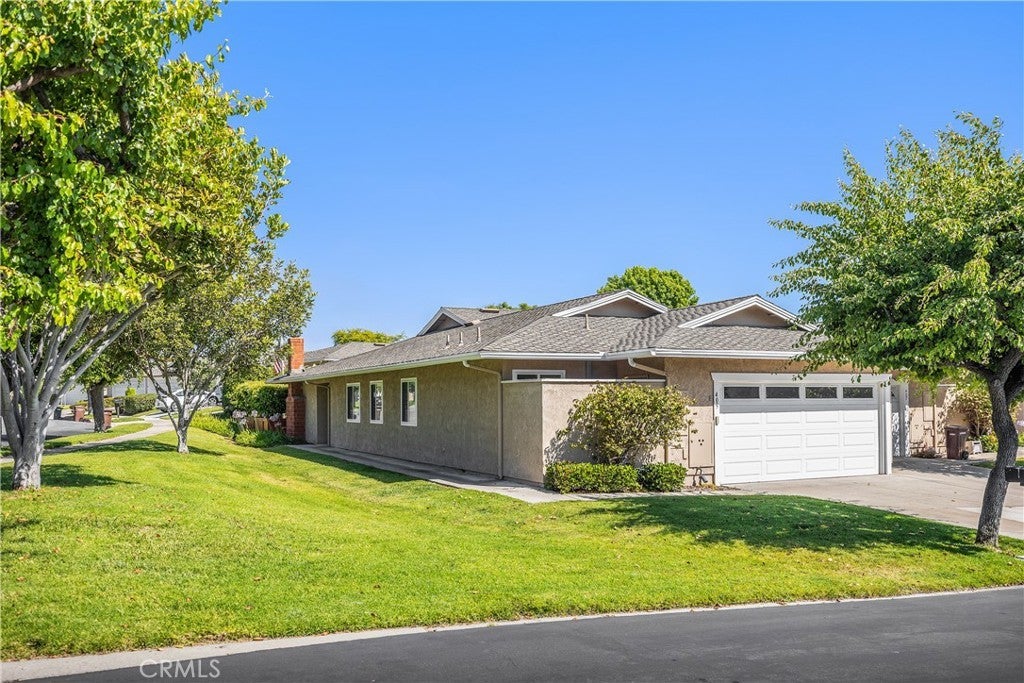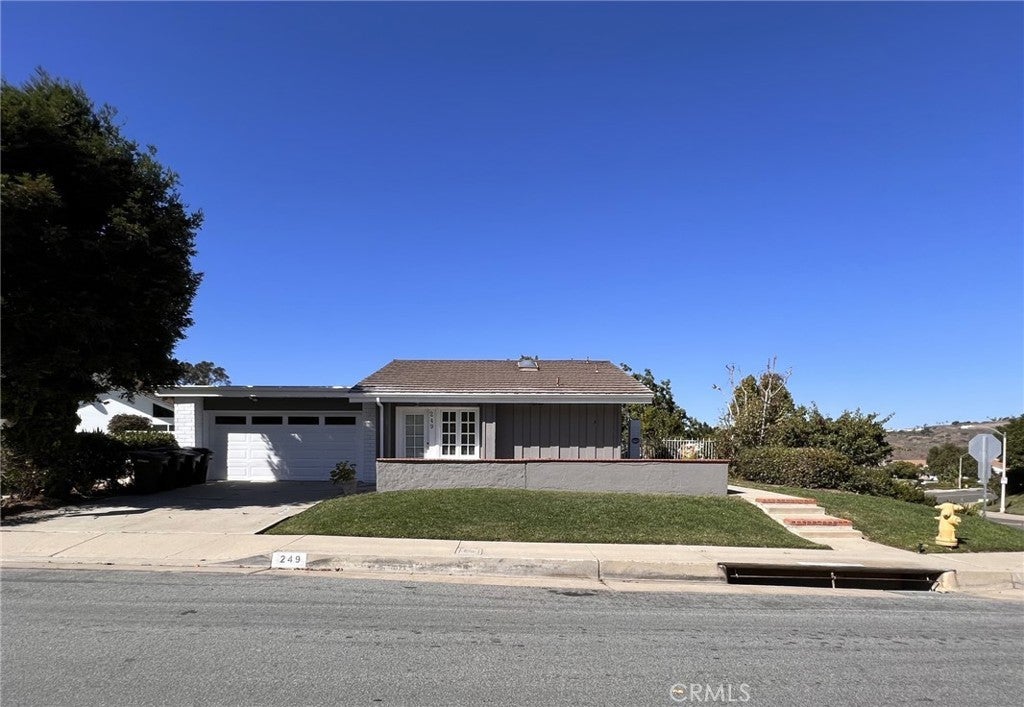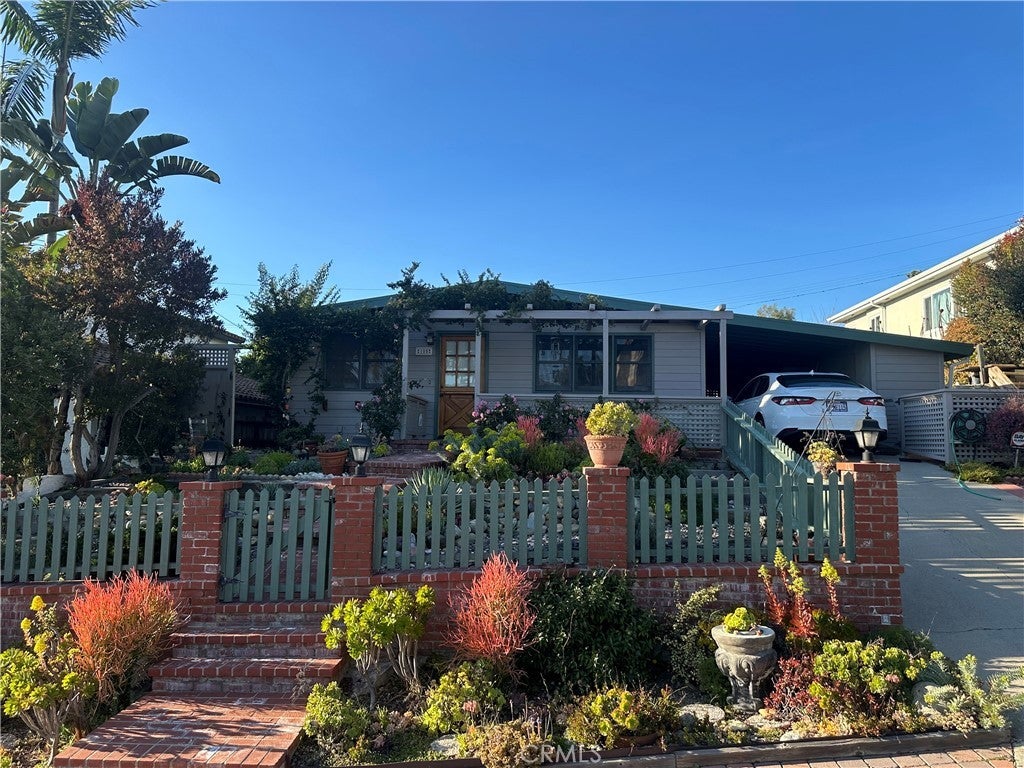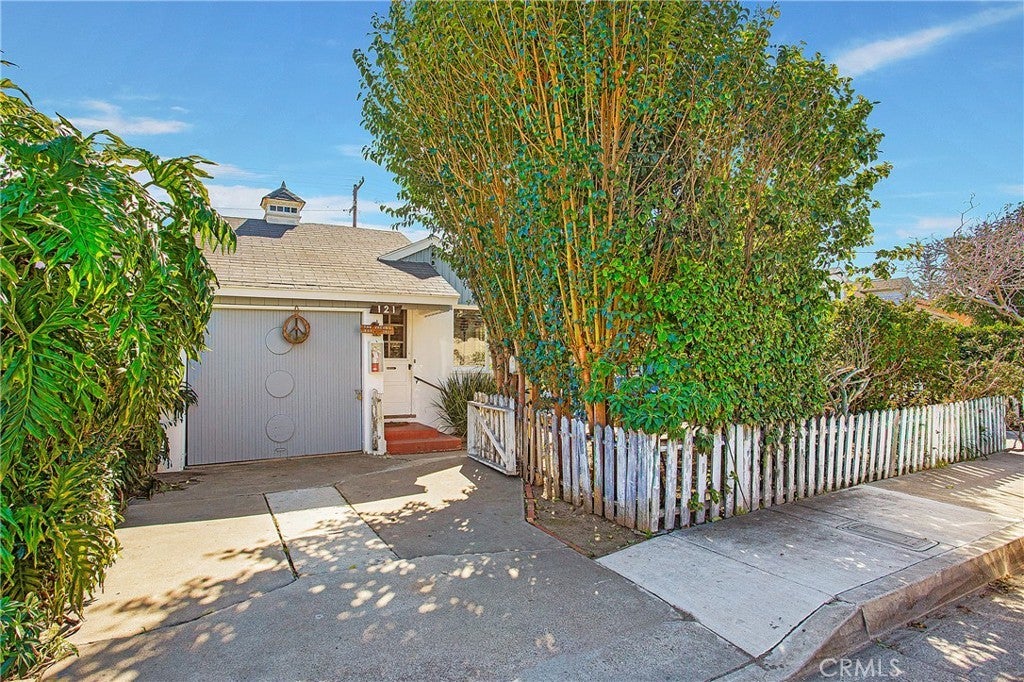$1,288,000 - 416 Via Pichon, San Clemente
- 3Beds
- 2Baths
- 1,618SQ. Feet
- 0.07Acres
San Clemente Home Sale
Panoramic ocean views grace this lovely, remodeled, one level home just a mile from the beach! Looking West from the expansive kitchen, patio and living room, enjoy sunset views that enhance any evening meal or fabulous glass of wine after work! Located just around the corner from the community tennis and pickle ball courts, pool and spa! This corner lot is enhanced with an expansive, lush green area leading to the double front doors and providing plenty of privacy. Gorgeous wood floors, vaulted ceilings and a beautiful open floor plan, welcome you home. Beamed ceilings frame the formal living room with a double sliding door exit out to the back patio. The formal dining room exits out to a darling private atrium that also compliments the third bedroom or office space. The gourmet kitchen has custom cabinetry, generous storage, slab granite and stainless steel appliances. The newer double pane windows and sliding glass doors, as well as the leaded glass double door entry, provide opportunity throughout, for fresh sunshine to stream in! The owner's suite provides a luxurious place to rest, two walls of closet space and a lovely remodeled bath with dual vanities and beautiful finishes. The secondary bedroom is complimented with a double closet and plantation shutters as well as a view. The third bedroom which is currently used as a home office space, looks out towards the private atrium and is next to the full secondary remodeled bath. Full interior laundry room provides additional storage space and includes the washer and dryer onsite, just pack and move in. Two car direct access garage, provides ease of use for unloading all of the goodies that you can pick up just around the corner, with close access to shopping and dining. Beach close, easy train access, wonderful schools, minutes from Dana Point Harbor, San Clemente Pier and Doheny beach, make this location irresistible! This home is very special, don't miss the chance to see it for yourself!
Sales Agent

- Sam Smith
- San Clemente Realtor ®
- Phone: 949-204-5110
- Cell: 949-204-5110
- Contact Agent Now
Amenities
- AmenitiesMaintenance Grounds, Pickleball, Pool, Spa/Hot Tub, Tennis Court(s)
- UtilitiesCable Available, Electricity Connected, Natural Gas Connected, Phone Available, Sewer Connected, Water Connected
- Parking Spaces2
- ParkingDirect Access, Door-Single, Garage, Garage Faces Rear
- # of Garages2
- GaragesDirect Access, Door-Single, Garage, Garage Faces Rear
- ViewCity Lights, Neighborhood, Ocean, Panoramic
- WaterfrontOcean Side Of Freeway
- Has PoolYes
- PoolCommunity, Association
- SecurityCarbon Monoxide Detector(s), Fire Detection System, Smoke Detector(s), Security Lights
School Information
- DistrictCapistrano Unified
- ElementaryPalisades
- MiddleShorecliff
- HighSan Clemente
Essential Information
- MLS® #OC24009946
- Price$1,288,000
- Bedrooms3
- Bathrooms2.00
- Full Baths2
- Square Footage1,618
- Acres0.07
- Year Built1978
- TypeResidential
- Sub-TypeSingle Family Residence
- StyleRanch, Patio Home
- StatusClosed
- Listing AgentMichelle Hinckley-pease
- Listing OfficeRegency Real Estate Brokers
Exterior
- ExteriorStucco
- Lot DescriptionCorner Lot, Garden, Level, Sloped Up
- WindowsCustom Covering(s), Double Pane Windows, Plantation Shutters
- RoofAsphalt, Composition
- ConstructionStucco
- FoundationSlab
Additional Information
- Date ListedJanuary 15th, 2024
- Days on Market3
- Short SaleN
- RE / Bank OwnedN
Community Information
- Address416 Via Pichon
- AreaSN - San Clemente North
- SubdivisionSeascape Village (SS)
- CitySan Clemente
- CountyOrange
- Zip Code92672
Interior
- InteriorCarpet, Wood
- Interior FeaturesBeamed Ceilings, Ceiling Fan(s), Cathedral Ceiling(s), Granite Counters, Living Room Deck Attached, Open Floorplan, Unfurnished, All Bedrooms Down, Bedroom on Main Level, Main Level Primary, Primary Suite, Walk-In Closet(s)
- AppliancesBuilt-In Range, Dishwasher, Gas Range, Gas Water Heater, Ice Maker, Microwave, Refrigerator, Self Cleaning Oven, Vented Exhaust Fan, Dryer, Washer
- HeatingForced Air
- CoolingNone
- FireplaceYes
- FireplacesGas Starter, Living Room
- # of Stories1
- StoriesOne
Price Change History for 416 Via Pichon, San Clemente, (MLS® #OC24009946)
| Date | Details | Price | Change |
|---|---|---|---|
| Closed | – | – | |
| Pending | – | – | |
| Active Under Contract (from Active) | – | – |
Similar Type Properties to OC24009946, 416 Via Pichon, San Clemente
Back to ResultsSan Clemente 405 Via Pichon
San Clemente 249 Calle Empalme
San Clemente 105 Avenida San Pablo
San Clemente 121 Avenida Rosa
Similar Neighborhoods to "" in San Clemente, California
Back to ResultsSeascape Village (ss)
- City:
- San Clemente
- Price Range:
- $899,999 - $1,288,000
- Current Listings:
- 11
- HOA Dues:
- $443
- Average Price per Square Foot:
- $695
Broadmoor (bm)
- City:
- San Clemente
- Price Range:
- $1,529,000 - $2,280,000
- Current Listings:
- 11
- HOA Dues:
- $353
- Average Price per Square Foot:
- $837
Se
- City:
- San Clemente
- Price Range:
- $1,155,000 - $1,155,000
- Current Listings:
- 1
- HOA Dues:
- $0
- Average Price per Square Foot:
- $900
Based on information from California Regional Multiple Listing Service, Inc. as of May 4th, 2024 at 12:15am PDT. This information is for your personal, non-commercial use and may not be used for any purpose other than to identify prospective properties you may be interested in purchasing. Display of MLS data is usually deemed reliable but is NOT guaranteed accurate by the MLS. Buyers are responsible for verifying the accuracy of all information and should investigate the data themselves or retain appropriate professionals. Information from sources other than the Listing Agent may have been included in the MLS data. Unless otherwise specified in writing, Broker/Agent has not and will not verify any information obtained from other sources. The Broker/Agent providing the information contained herein may or may not have been the Listing and/or Selling Agent.

