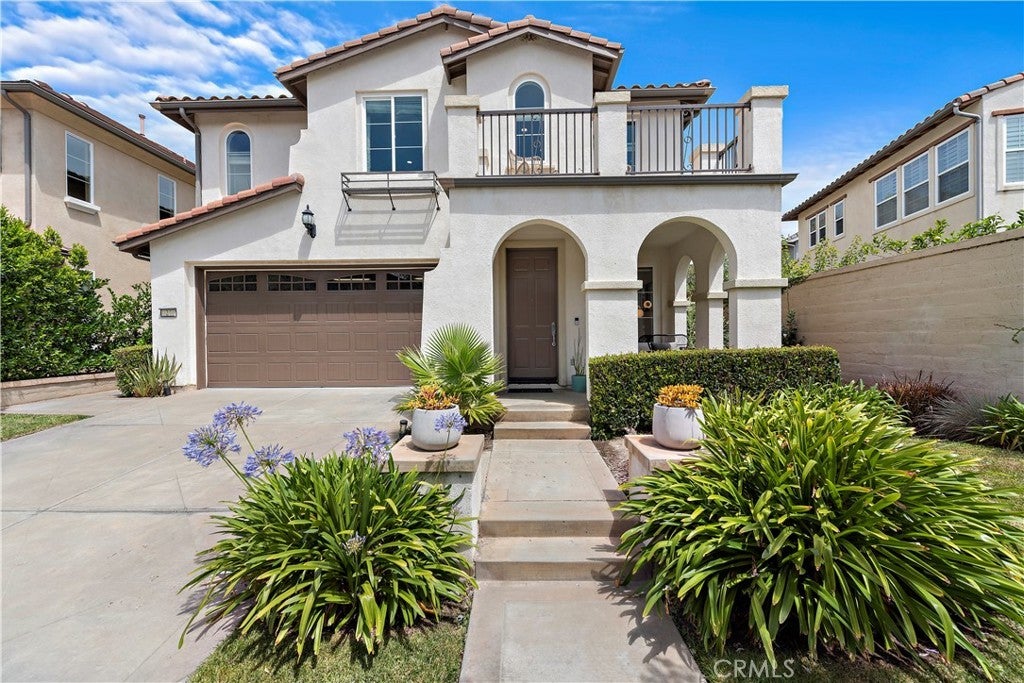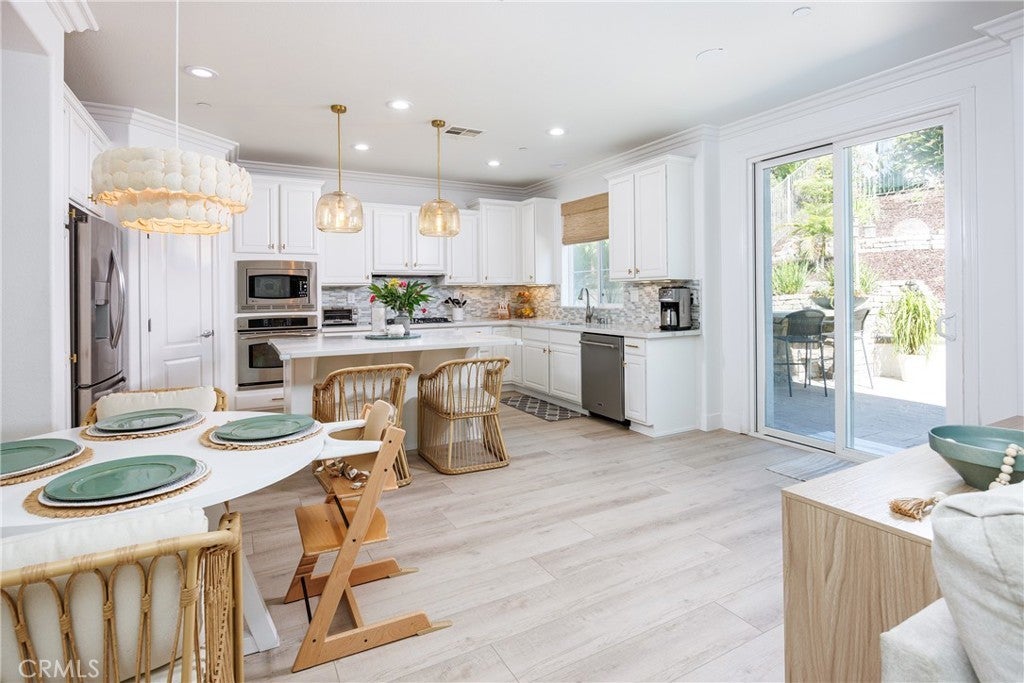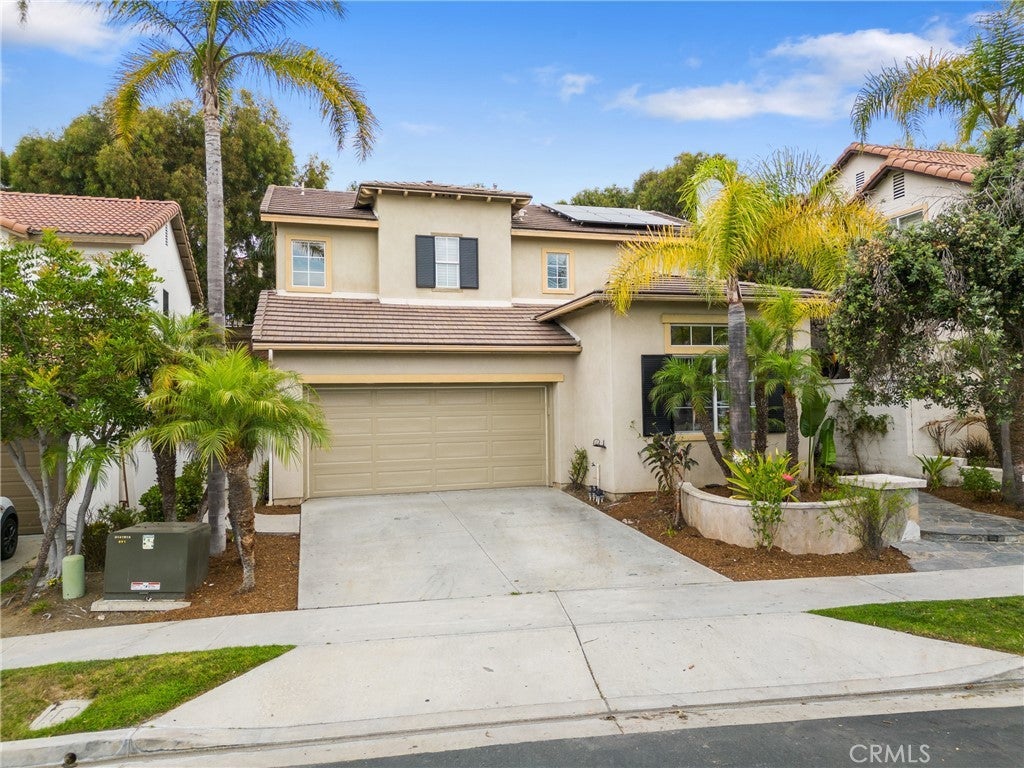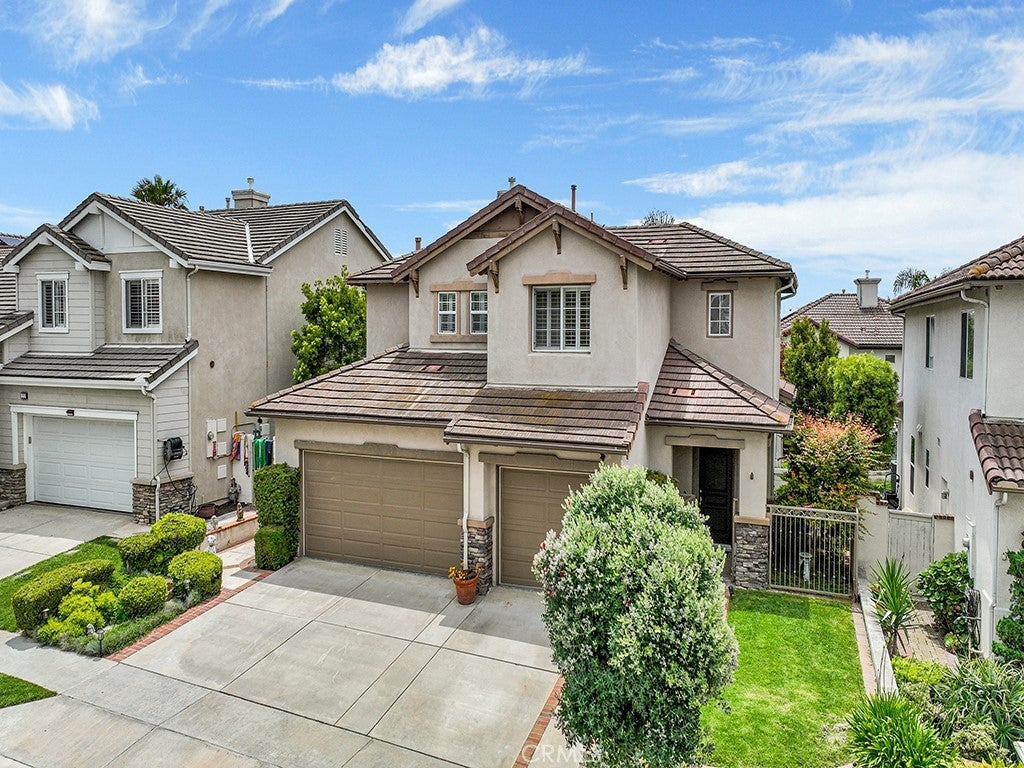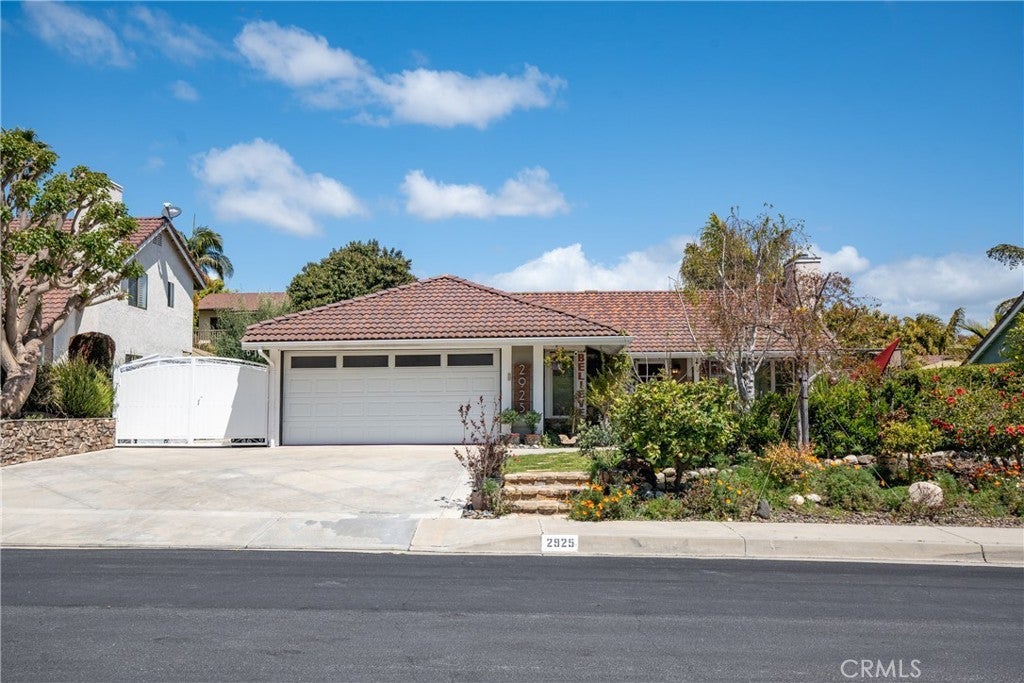$1,269,900 - 24 Paseo Canos, San Clemente
- 4Beds
- 3Baths
- 2,351SQ. Feet
- 0.12Acres
San Clemente Home Sale
Welcome to 24 Paseo Canos, built by Pulte homes. This is a stunning property nestled in the heart of the coveted community of Talega, where comfort meets elegance. This remarkable home presents a captivating blend of modern upgrades and a beautifully remodeled backyard, making it a true paradise for those seeking a vibrant Southern California lifestyle. As you step inside, you will be greeted by the warmth of newer interior paint, floors, baseboards and natural light at every corner. The open concept design effortlessly integrates the living, dining, and kitchen areas, creating an airy and welcoming ambiance that is perfect for both entertaining and daily living. Step outside to your completely remodeled backyard. This outdoor retreat has been meticulously designed with pavers. The palm trees sway in the breeze, providing a tropical ambiance that instantly transports you to a tranquil vacation getaway. The property boasts an avocado tree and a lemon tree. Nestled within the sought-after Talega community, this property provides access to an array of top-notch amenities, including well-maintained parks & pools, picturesque hiking trails, and a championship golf course. Many residents of Talega enjoy a close-knit community feel with friendly neighbors and a range of social activities.
Sales Agent

- Sam Smith
- San Clemente Realtor ®
- Phone: 949-204-5110
- Cell: 949-204-5110
- Contact Agent Now
Amenities
- AmenitiesClubhouse, Fire Pit, Outdoor Cooking Area, Other Courts, Barbecue, Picnic Area, Playground, Pool, Spa/Hot Tub, Security, Trail(s)
- UtilitiesCable Connected, Electricity Connected, Natural Gas Connected, Phone Connected, Sewer Connected, Underground Utilities, Water Connected
- Parking Spaces2
- ParkingDirect Access, Driveway, Garage
- # of Garages2
- GaragesDirect Access, Driveway, Garage
- ViewPark/Greenbelt, Hills, Neighborhood, Rocks, Trees/Woods
- Has PoolYes
- PoolCommunity, Heated, Association
- SecurityCarbon Monoxide Detector(s), Fire Detection System, Fire Sprinkler System, Smoke Detector(s)
School Information
- DistrictCapistrano Unified
- ElementaryVista Del Mar
- MiddleVista Del Mar
- HighSan Clemente
Essential Information
- MLS® #OC23138243
- Price$1,269,900
- Bedrooms4
- Bathrooms3.00
- Full Baths2
- Half Baths1
- Square Footage2,351
- Acres0.12
- Year Built2008
- TypeResidential
- Sub-TypeSingle Family Residence
- StyleMediterranean
- StatusClosed
- Listing AgentNick Ahrens
- Listing OfficeRe/Max Coastal Homes
Exterior
- ExteriorStucco, Copper Plumbing
- Exterior FeaturesRain Gutters
- Lot Description0-1 Unit/Acre, Drip Irrigation/Bubblers, Lawn, Landscaped, Rectangular Lot, Sprinklers Timer
- WindowsBlinds, Double Pane Windows
- RoofSpanish Tile
- ConstructionStucco, Copper Plumbing
- FoundationSlab
Additional Information
- Date ListedSeptember 20th, 2023
- Days on Market9
- Short SaleN
- RE / Bank OwnedN
Community Information
- Address24 Paseo Canos
- AreaTL - Talega
- SubdivisionSabella (SABE)
- CitySan Clemente
- CountyOrange
- Zip Code92673
Interior
- InteriorVinyl
- Interior FeaturesBalcony, Block Walls, Granite Counters, High Ceilings, Open Floorplan, Pantry, Recessed Lighting, All Bedrooms Up, Primary Suite, Walk-In Pantry, Walk-In Closet(s)
- AppliancesDishwasher, Electric Oven, Electric Range, Gas Cooktop, Disposal, Gas Range, Gas Water Heater, Microwave, Refrigerator, Range Hood, Self Cleaning Oven, Vented Exhaust Fan, Water To Refrigerator, Water Heater
- HeatingCentral
- CoolingCentral Air
- FireplaceYes
- FireplacesFamily Room, Gas
- # of Stories2
- StoriesTwo
Price Change History for 24 Paseo Canos, San Clemente, (MLS® #OC23138243)
| Date | Details | Price | Change |
|---|---|---|---|
| Closed | – | – | |
| Pending | – | – | |
| Active Under Contract (from Active) | – | – |
Similar Type Properties to OC23138243, 24 Paseo Canos, San Clemente
Back to ResultsSan Clemente 28 Via Cristobal
San Clemente 19 Calle Tejado
San Clemente 20 Calle Camaron
San Clemente 2925 Arreos
Similar Neighborhoods to "" in San Clemente, California
Back to ResultsSabella (sabe)
- City:
- San Clemente
- Price Range:
- $1,269,900 - $1,848,000
- Current Listings:
- 5
- HOA Dues:
- $250
- Average Price per Square Foot:
- $606
Solana (sola)
- City:
- San Clemente
- Price Range:
- $1,177,000 - $1,395,000
- Current Listings:
- 7
- HOA Dues:
- $246
- Average Price per Square Foot:
- $640
Seaside (seas)
- City:
- San Clemente
- Price Range:
- $1,395,000 - $1,899,900
- Current Listings:
- 5
- HOA Dues:
- $251
- Average Price per Square Foot:
- $625
Based on information from California Regional Multiple Listing Service, Inc. as of May 13th, 2024 at 2:10pm PDT. This information is for your personal, non-commercial use and may not be used for any purpose other than to identify prospective properties you may be interested in purchasing. Display of MLS data is usually deemed reliable but is NOT guaranteed accurate by the MLS. Buyers are responsible for verifying the accuracy of all information and should investigate the data themselves or retain appropriate professionals. Information from sources other than the Listing Agent may have been included in the MLS data. Unless otherwise specified in writing, Broker/Agent has not and will not verify any information obtained from other sources. The Broker/Agent providing the information contained herein may or may not have been the Listing and/or Selling Agent.

