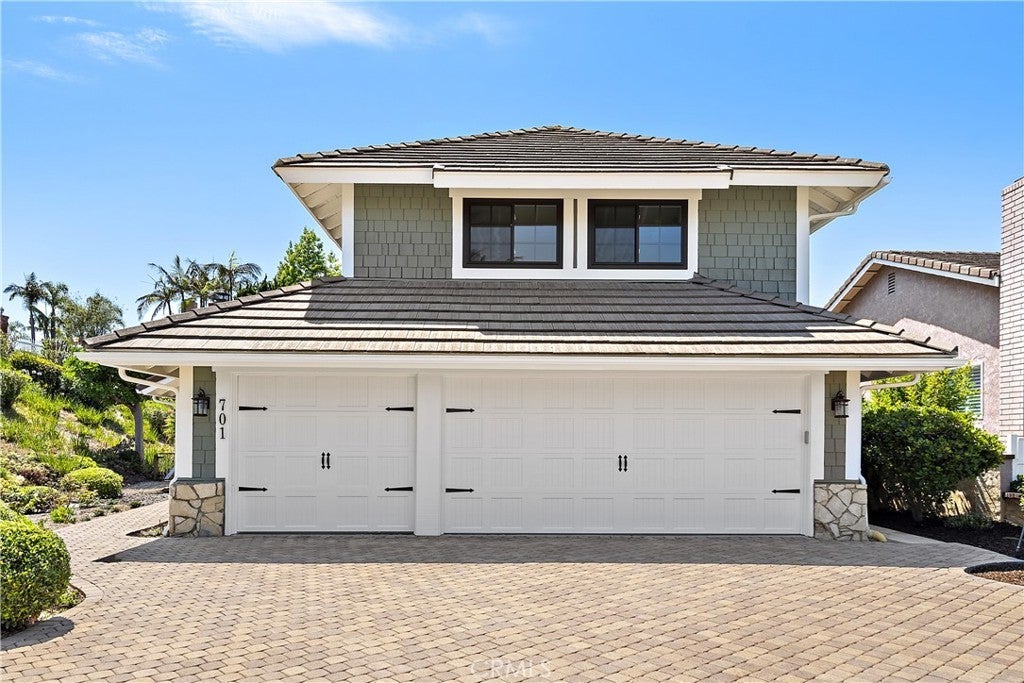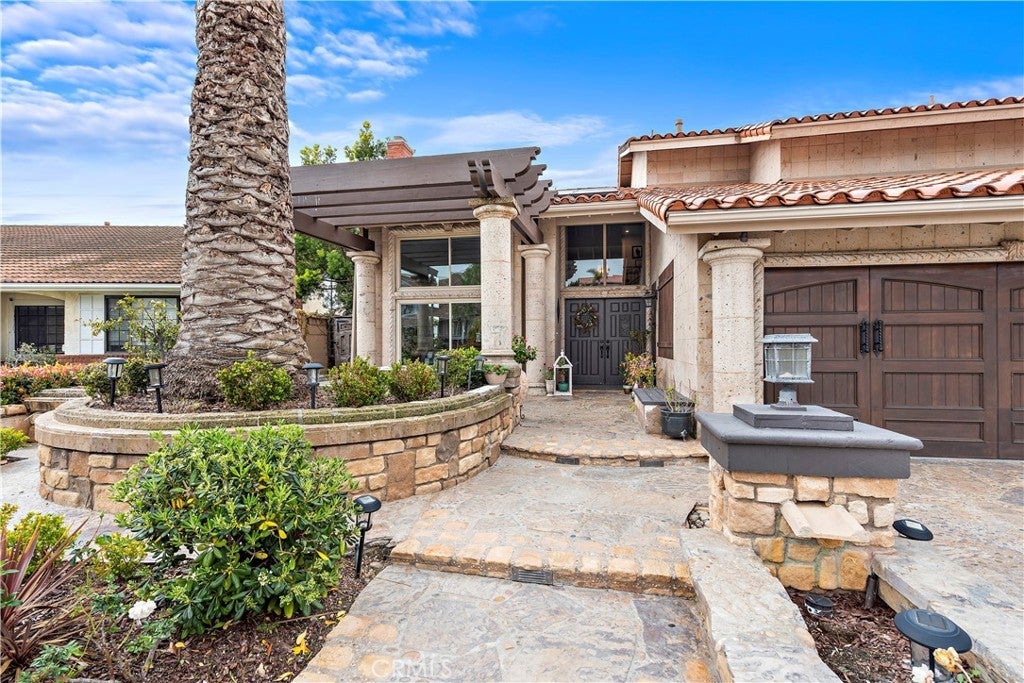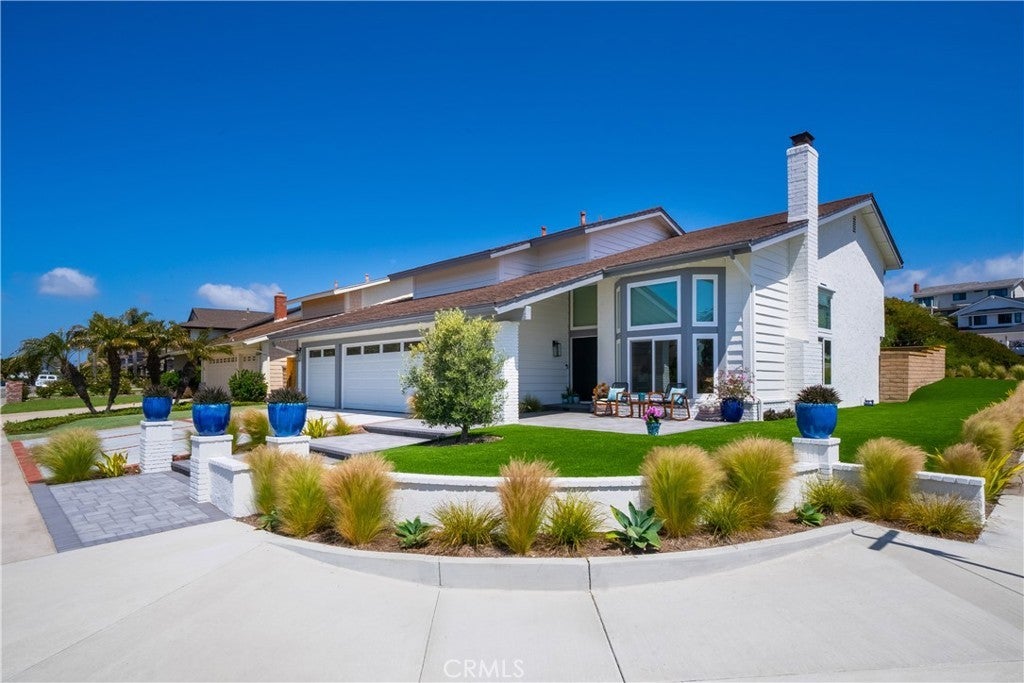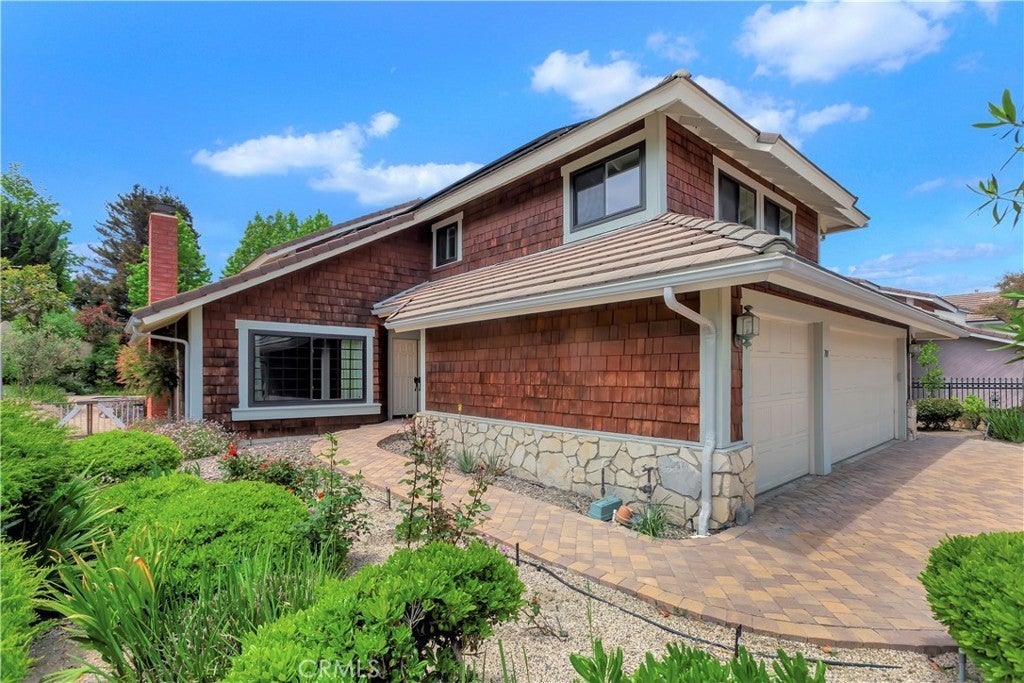$1,799,000 - 701 Calle Cumbre, San Clemente
- 4Beds
- 3Baths
- 2,542SQ. Feet
- 0.21Acres
San Clemente Home Sale
Nestled at the top of the Coast neighborhood in San Clemente, is this 2,542 sq. ft. 4-bedroom, 2.5 bath, turn-key home ideally situated on a cul-de-sac and large corner lot location. Just 2 miles from the beach, this property features a partial ocean view from the front, coastal-cottage design, 3-car garage with a long private driveway, and perfectly manicured drought-tolerant landscaping. Fall in love with the home as you walk in and are greeted with luxury vinyl flooring, shiplap paneled fireplaces, neutral and light paint colors, and all-new white cabinetry. The charming kitchen is wrapped in shiplap accent walls, and features high-end quartzite natural stone countertops, brand-new GE appliances with a 1-year warranty, Top Knobs brass hardware, plenty of cabinet and storage space, as well as a farmhouse sink and country-style bridge faucet in polished nickel that will impress. Make your way out to the backyard and notice the privacy and potential that the large lot offers for entertaining. The yard is ready to be enjoyed and set up for easy maintenance with a covered patio, artificial turf, and drought tolerant plants on water lines. Downstairs also features a dedicated laundry room, storage closets, updated guest bathroom, and brand-new epoxy floors in the garage. As you walk up the carpeted stairs, you will find the primary suite, three guest bedrooms, and one guest bathroom. The primary suite features a luxury, spa-like bathroom with a free-standing soaking tub, walk-in closet, and oversized bedroom area. The remaining bedrooms are nice sized rooms, and one features an ocean view. The home is also zoned for *Truman Benedict Elementary School* that is within walking distance. Enjoy being minutes away from San Clemente’s charming downtown village, world-class beaches, Dana Point Harbor, and Historic downtown San Juan Capistrano - and living the San Clemente coastal lifestyle!
Sales Agent

- Sam Smith
- San Clemente Realtor ®
- Phone: 949-204-5110
- Cell: 949-204-5110
- Contact Agent Now
Amenities
- AmenitiesMaintenance Grounds, Management
- UtilitiesElectricity Connected, Natural Gas Connected, Sewer Connected, Water Connected
- Parking Spaces3
- ParkingDoor-Multi, Direct Access, Driveway, Garage, Golf Cart Garage, Garage Door Opener, Oversized, Paved, Private, One Space
- # of Garages3
- GaragesDoor-Multi, Direct Access, Driveway, Garage, Golf Cart Garage, Garage Door Opener, Oversized, Paved, Private, One Space
- ViewCoastline, Canyon, Hills, Neighborhood, Ocean, Peek-A-Boo
- PoolNone
- SecurityCarbon Monoxide Detector(s), Fire Detection System, Fire Sprinkler System, Smoke Detector(s)
School Information
- DistrictCapistrano Unified
- ElementaryTruman Benedict
- MiddleBernice
- HighSan Clemente
Essential Information
- MLS® #OC23132709
- Price$1,799,000
- Bedrooms4
- Bathrooms3.00
- Full Baths2
- Half Baths1
- Square Footage2,542
- Acres0.21
- Year Built1980
- TypeResidential
- Sub-TypeSingle Family Residence
- StyleCottage, Craftsman, English
- StatusClosed
- Listing AgentAngela Davis
- Listing OfficeRegency Real Estate Brokers
Exterior
- ExteriorStone, Stucco, Wood Siding
- Exterior FeaturesLighting, TV Antenna
- Lot DescriptionCorner Lot, Cul-De-Sac, Drip Irrigation/Bubblers, Front Yard, Garden, Sprinklers In Rear, Sprinklers In Front, Lawn, Landscaped, Paved, Sprinklers Timer, Sprinkler System, Yard
- WindowsDouble Pane Windows
- RoofConcrete
- ConstructionStone, Stucco, Wood Siding
- FoundationSlab
Additional Information
- Date ListedJuly 27th, 2023
- Days on Market40
- ZoningOS
- Short SaleN
- RE / Bank OwnedN
Community Information
- Address701 Calle Cumbre
- AreaCD - Coast District
- SubdivisionEagles Ridge (ER)
- CitySan Clemente
- CountyOrange
- Zip Code92673
Interior
- InteriorTile, Vinyl
- Interior FeaturesCeiling Fan(s), High Ceilings, Open Floorplan, Paneling/Wainscoting, Quartz Counters, Stone Counters, All Bedrooms Up, Primary Suite, Walk-In Closet(s)
- AppliancesDishwasher, Free-Standing Range, Freezer, Disposal, Gas Range, Gas Water Heater, Ice Maker, Microwave, Refrigerator, Water To Refrigerator, Water Heater
- HeatingCentral, Fireplace(s), Natural Gas
- CoolingCentral Air
- FireplaceYes
- FireplacesFamily Room, Gas, Living Room
- # of Stories2
- StoriesTwo
Price Change History for 701 Calle Cumbre, San Clemente, (MLS® #OC23132709)
| Date | Details | Price | Change |
|---|---|---|---|
| Closed | – | – | |
| Active Under Contract (from Active) | – | – | |
| Price Reduced (from $1,829,000) | $1,799,000 | $30,000 (1.64%) |
Similar Type Properties to OC23132709, 701 Calle Cumbre, San Clemente
Back to ResultsSan Clemente 3031 Calle Juarez
San Clemente 523 Calle Baranda
San Clemente 3014 Calle Juarez
San Clemente 701 Calle Cumbre
Similar Neighborhoods to "" in San Clemente, California
Back to ResultsEagles Ridge (er)
- City:
- San Clemente
- Price Range:
- $1,600,000 - $1,999,500
- Current Listings:
- 5
- HOA Dues:
- $181
- Average Price per Square Foot:
- $674
Based on information from California Regional Multiple Listing Service, Inc. as of April 30th, 2024 at 12:55am PDT. This information is for your personal, non-commercial use and may not be used for any purpose other than to identify prospective properties you may be interested in purchasing. Display of MLS data is usually deemed reliable but is NOT guaranteed accurate by the MLS. Buyers are responsible for verifying the accuracy of all information and should investigate the data themselves or retain appropriate professionals. Information from sources other than the Listing Agent may have been included in the MLS data. Unless otherwise specified in writing, Broker/Agent has not and will not verify any information obtained from other sources. The Broker/Agent providing the information contained herein may or may not have been the Listing and/or Selling Agent.







