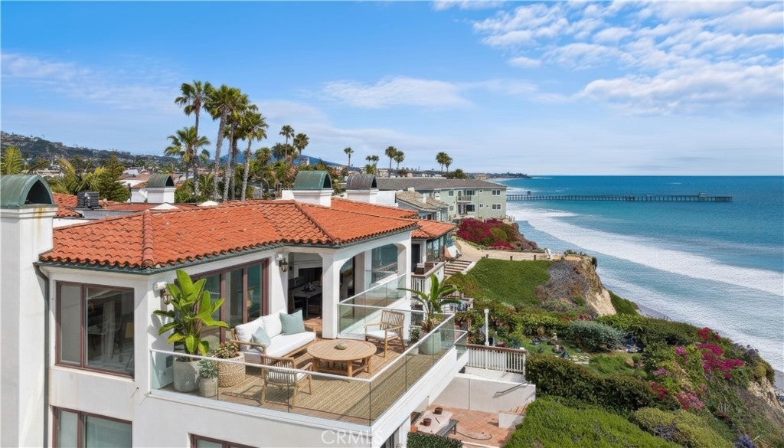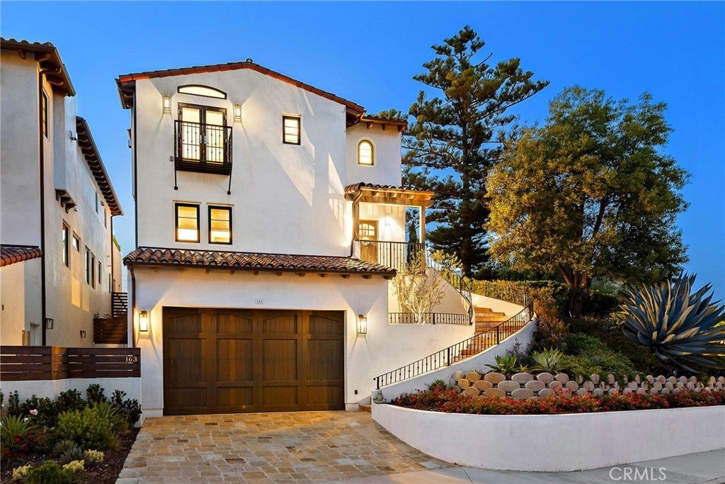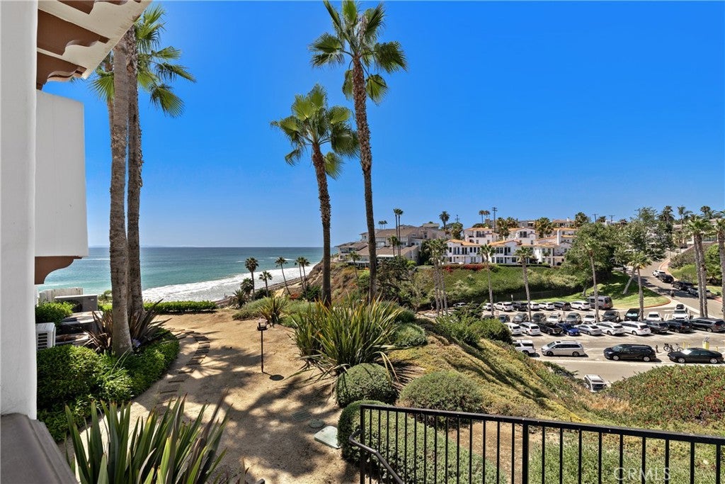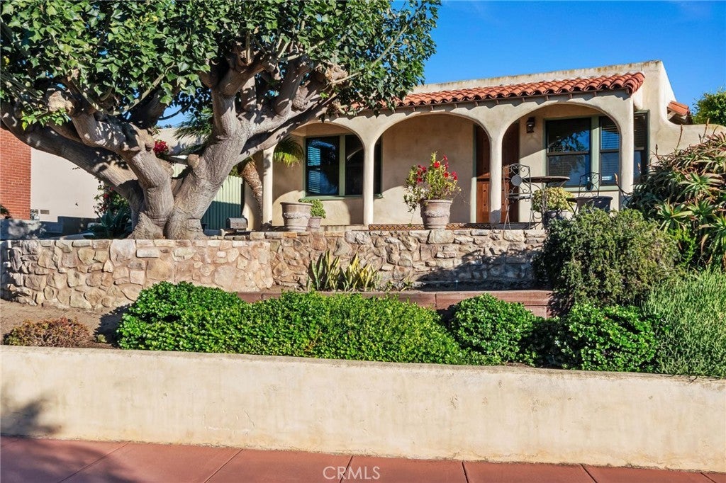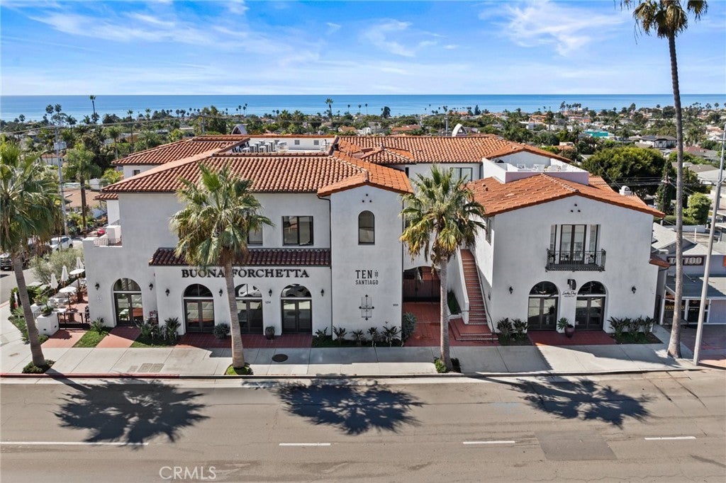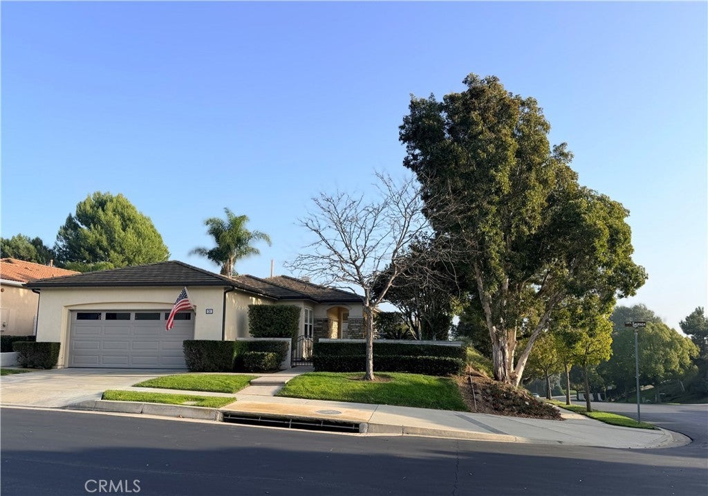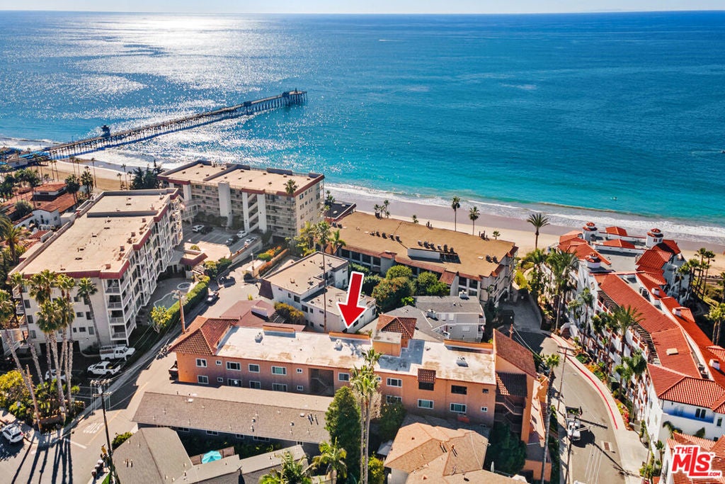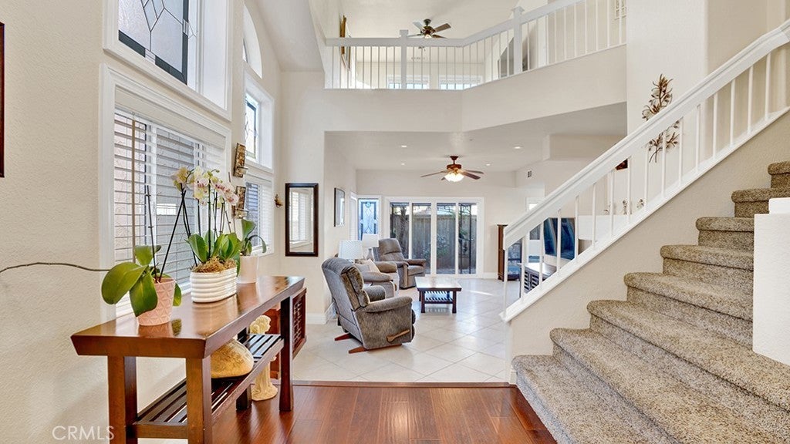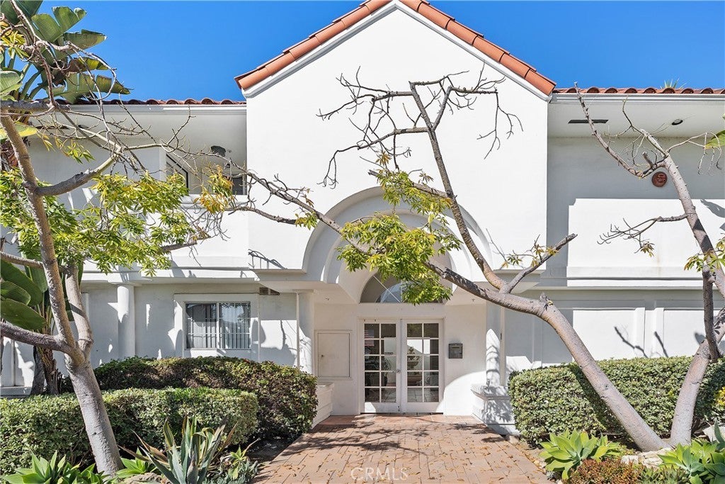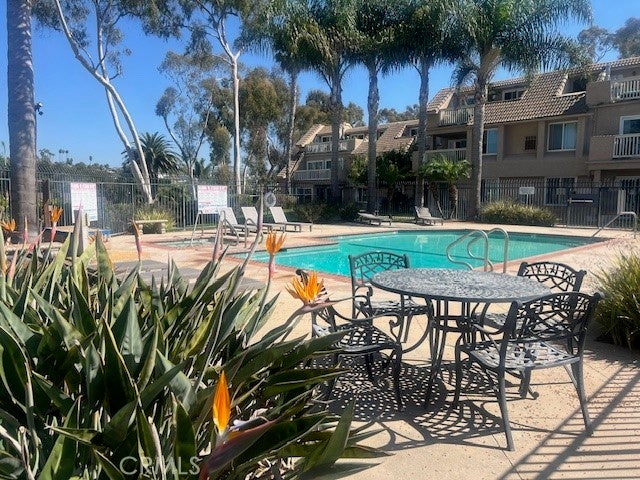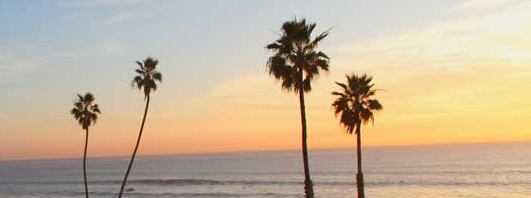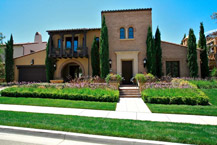San Clemente Spanish Style Homes
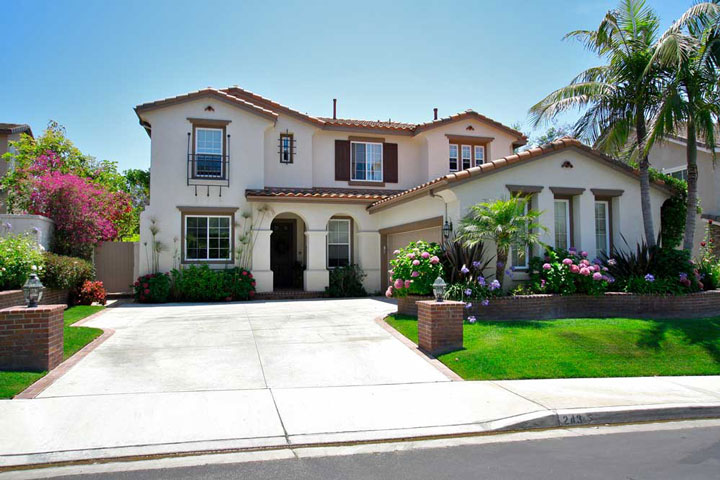
San Clemente Spanish Style Homes for Sale
San Clemente Spanish Style Homes are unique and fun and can be found by the beach here in San Clemente. All San Clemente Spanish Style Homes are featured here. For more information about Spanish Style Homes in San Clemente please contact any of our San Clemente Real Estate agents. We are here to help you find the perfect Spanish Style Beach home!
Spanish Style Homes For Sale In San Clemente, CA
| All Listings | $900,000 - $1,000,000 | Over $1,000,000 |
Search Results
San Clemente 911 Buena Vista # 1
Positioned atop a secluded bluff overlooking the Pacific, this oceanfront penthouse in San Clemente presents a rare opportunity to experience coastal living with both privacy and architectural distinction. One of only three residences in an intimate building, the home captures sweeping views of whitewater, city lights, and the iconic San Clemente Pier from its elevated vantage point. Spanning approximately 3,287 square feet on a single level, the interior is accessible by private elevator or a spiral stair rising from the courtyard. The layout is open and intentional, with the kitchen, dining area, and living room unfolding toward a full-width oceanfront terrace. Floor-to-ceiling glass invites natural light and frames uninterrupted coastal views, while a terrace fireplace creates a focal point for morning coffee or evening gatherings. The kitchen is both functional and expressive, anchored by a central island and detailed with granite countertops, a skylight, and walk-in pantry. A suite of KitchenAid appliances, including a built-in refrigerator, blends utility with understated design. Adjacent to the kitchen, a dedicated wet bar with wine refrigeration supports seamless entertaining. The dining space is defined by custom cabinetry and a second fireplace, offering warmth and cohesion to the open plan. The primary suite is oriented toward the ocean, with sliding doors that open to the terrace. A custom walk-in closet, spa-like bath with jetted soaking tub, walk-in shower, and overhead skylights contribute to a quiet, restorative atmosphere. Two secondary bedrooms share a sophisticated Hollywood-style bathroom, while a spacious media room with vaulted ceilings, a corner fireplace, and private balcony offers added flexibility for hosting or retreat. Additional features include secure subterranean parking for four vehicles and a location just moments from downtown San Clemente’s shops, cafés, coastal paths, and beaches. This luxury penthouse is a rare expression of refined coastal living in one of Southern California’s most sought-after enclaves.$4,195,000
San Clemente 163 Calle Redondel
Bursting with character and coastal charm, this Spanish-style smart home in San Clemente offers luxury living in a prime location. Built in 2020, the residence features beautifully terraced landscaping and a dramatic staircase leading to the front entry. Inside, vaulted ceilings, a neutral palette, and French Oak hardwood flooring create a sophisticated ambiance. The spacious living room is anchored by a striking fireplace and custom bar—perfect for entertaining. Glass sliders in the dining area open to an ocean-view terrace ideal for indoor-outdoor living. The chef’s kitchen is equipped with top-tier stainless steel appliances, built-in Sub-Zero refrigerator, white cabinetry, quartz countertops, and a large island with pendant lighting. All bedrooms are generously sized, offering ceiling fans, ample closet space, and a shared bath with a shower/tub combo. The luxurious primary suite provides direct backyard access and a spa-inspired ensuite featuring dual vanities, oversized walk-in shower, freestanding tub, and custom walk-in closet. Outdoor living is elevated by stunning ocean and Catalina Island views. Host guests on the sun-drenched terrace with a built-in Twin Eagles Pellet Grill or relax in the secluded backyard, complete with a covered pergola, dramatic fire pit, and oversized spool with a waterfall feature. Additional highlights include a laundry room near the bedrooms, elevator access on all levels, owned solar panels, EV charger, and an oversized 4-car garage with 12'4" ceilings—ideal for installing a car lift. Located just minutes from downtown San Clemente, popular shops, restaurants, breweries, and beach access, this home blends comfort, style, and convenience in one exceptional package.$2,595,000
San Clemente 412 Arenoso Lane # 104
Panoramic Ocean View 1 level Condo in Vista Pacifica Villas, San Clemente - The seller means business with a $250,000 price adjustment Welcome to this beautifully remodeled, newly furnished condo in Vista Pacifica Villas—San Clemente’s premier beachfront community overlooking the Pacific Ocean and Linda Lane Park. Located on the first floor, this bright , beachy and airy home features a sunny patio and plenty of natural light throughout. The updated kitchen includes sleek quartz countertops, stainless steel appliances, and a spacious walk in pantry. All of the flooring was just redone with a light wood floor style throughout and a stunning primary bathroom with a soaking tub and elegant shower plus a wonderful walking closet with drawers and built ins. The open concept living area has stunning ocean views, a cozy fireplace, and plenty of room to relax or entertain. The large primary suite also has ocean views and even its own private balcony. You'll love the luxurious bathroom with a walk-in shower, soaking tub, and a large walk-in closet with built-in drawers for extra storage. The second bedroom has access to the balcony and a remodeled en-suite bathroom. This is a single-level unit located conveniently close to the entrance—no need for an elevator except down to parking garage. 3 spots included 61 with charging, 67 & 68 spots at the end. To top it all off, it includes three of the best parking spots in the complex and an extra storage cubby. Private sparking lot is gated for residents only right on the bluff. Chilly Central AC & solar are a few new perks as well. The parking spots are 66, 67 and 61 with solar charging closer to the elevator. This is coastal living at its best!$2,350,000
San Clemente 147 Trafalgar
Discover coastal living at its finest at 147 Trafalgar Ln, San Clemente (the Historic and Famous "T" Street," a charming 1945 home offering 936 sq ft of living space on a 5,712 sq ft lot, with 2 beds, 2 bath, and endless potential. With a Massive 840 sq ft Detached Garage (35 by 25 feet) This rare oversized garage includes a convenient full bathroom addition, perfect for car enthusiasts, workshops, home gym, or any number of ideas. Ample space for vehicles, storage, or hobbies. All the windows in the home, save for the bathroom, have been recently replaced with brand new dual pane argon fiberglass windows to ensure maximum comfort and energy efficiency. All the exterior doors have been custom fitted with mahogany doors, save for the front, which boasts and African Hardwood custom front door. The flooring is all original hardwood that has been meticulously cared for and is in pristine condition. The appliances have all been upgraded with matching "Viking" appliances for all the kitchen utilities, including the fridge which will stay with the property. Located just 1.5 miles from the iconic San Clemente Pier and beaches, with ocean breezes and 70°F year-round weather. Stroll to downtown Avenida Del Mar (1 mile) for boutiques, cafes and coffee. Easy access to 20+ miles of trails at San Clemente State Beach, Dana Point Harbor (5 miles), and I-5 for commutes to Laguna Beach or San Diego. Top Capistrano Unified schools nearby, plus frequent community events, just a short walk or drive away.$1,999,999
San Clemente 1010 S El Camino Real # 101
Welcome to Ten10 Santiago’s Residence 101 – Your Coastal Escape! Where coastal living meets modern luxury, this nearly new 3 bed, 3 bath ocean-view condo is the ultimate California retreat. Just a short stroll to the beach, enjoy breathtaking 180-degree views of Catalina and San Clemente Islands from your own private rooftop patio with gas built-in BBQ, refrigerator and sink — perfect for entertaining or simply soaking in the sunset. Inside, an open and airy layout is finished with wide-plank French oak floors, sleek quartz countertops, and Bosch appliances. Every detail has been designed to elevate daily living with style and ease. Located along vibrant El Camino Real, step outside to world-class dining, boutique shops, and the laid-back energy of downtown San Clemente. Grab dinner at Buona Forchetta, a sweet treat from Lucky Dog Gelato, or head to the pier for an evening stroll. With John Wayne Airport under 30 minutes away, plus quick access to both Los Angeles and San Diego, this residence seamlessly blends beachside relaxation with urban convenience. Residence 101 at Ten10 Santiago isn’t just a home — it’s the place to be. Discover your dream coastal lifestyle today! (Bed 3 is currently being modeled as a Media Room)$1,949,000
San Clemente 14 Corte Sagrada
This single-story residence is located within the gated 55+ Wavecrest community at The Gallery at Talega, offering a resort-style lifestyle with amenities like a clubhouse, pool, spa, fitness center, bocce ball, croquet, and a putting green. The approximately 1,785 sq. ft. home features a formal living room, a kitchen with an oversized island and breakfast nook flowing into the family room with a fireplace, a primary bedroom with a walk-in closet and dual sinks in the bathroom, 2 secondary bedrooms, laundry room, and a two-car garage with storage. Tile floors in most of home, French doors, a low-maintenance backyard, and only siding to one neighbor. The home also includes expansive views of hills and mountains. Automatic awning shade in back.$1,400,000
San Clemente 409 Arenoso Lane # 12
Perfect Location And Excellent Price! This is a rare opportunity to own this stunning condominium which offers the quintessential California lifestyle, just steps from Casa Romantica, the historic pier, beach trails, and world-class surf spots like Trestles and T-Street. This bright and inviting home features a spacious floor plan, thoughtful upgrades throughout, and a stunning fireplace that creates a warm and cozy ambiance in the evenings. Just a short walk to beach and local restaurants, this coastal retreat blends comfort, style, and an unbeatable location. Recent upgrades include full bathroom remodel (both bathrooms), new washer/dryer, new tile flooring in laundry area, antique armoire in hallway (stays for new owner), new cordless roller blinds on all windows, new Restoration Hardware linen curtains in primary suite, new traditional talavera tile fireplace with custom rustic wood mantle, new built-in wood shelves in living room, new marble mosaic backsplash in kitchen, new dishwasher, new exhaust hood, new disposal in kitchen, new ceiling fans in all rooms, new light fixtures, outlets, and fresh paint throughout. HOA pays for gas, water, and trash, owner pays for wifi and electric. A must see!$1,150,000
San Clemente 1023 Via Presa
End unit condo with the largest and most desirable floor plan in Vilamoura! This two story condo is approximately 2,036 sqft showcasing three bedrooms, a spacious loft, two and a half bathrooms, a two car attached garage, a wraparound backyard and more. Vaulted ceilings allow plenty of natural light throughout the condo, especially in the spacious living room which has an abundance of windows. The living room also has a gas fireplace and is open to the dining room. Both the kitchen and living room offer access to the large wraparound backyard. Your chef's kitchen has granite countertops, red birch cabinetry, recessed lighting, stainless steel appliances and plenty of storage space. The primary bedroom features vaulted ceilings with a ceiling fan, a gas fireplace, a private balcony overlooking an HOA greenbelt and a large walk-in closet. The ensuite primary bathroom has a granite countertop vanity with dual sinks, a walk-in shower as well as a separate bathtub. Both of the spacious upstairs guest bedrooms feature vaulted ceilings, ceiling fans and vinyl floors. One of the guest bedrooms features dual sliding mirrored closets while the other guest bedroom has a large walk-in closet. The upstairs guest bathroom has a granite countertop vanity as well as a shower tub combo. Downstairs is a half bath for guests as well as a laundry area directly adjacent to the garage entrance. Your private wraparound backyard is low maintenance and has plenty of space to entertain while enjoying the SoCal weather all year long. Vilamoura has it's own private pool and spa. Vilamoura is known for its views of the Pacific Ocean, Catalina Island and the Dana Point Harbor. Nearby you'll find the Rancho San Clemente Sports Park that has beach volleyball and basketball courts, a playground, picnic areas and grassy hills to play. Also nearby are hiking trails, biking trails, Lifetime Fitness, 24 Hour Fitness, the pristine beaches of San Clemente, the San Clemente Pier, plus all of your shopping needs can be fulfilled at the Outlet mall.$1,125,000
San Clemente 206 Avenida Montalvo # 8
Experience the best of Southwest San Clemente living in this beautifully upgraded single-level home West of the 5, ideally located in the coveted area known as “The Loop.” Just 0.2 miles to the sand at Calafia Beach Park and State Beach, this residence offers the perfect blend of coastal charm and modern comfort. The end unit home includes 2 bedrooms, 2.5 bathrooms, and approximately 1,575 square feet of thoughtfully designed living space. The inviting main living area includes a cozy marble fireplace, access to private patio with serene canyon views and flows seamlessly into the updated kitchen, showcasing granite countertops, an artistic tile backsplash, stainless-steel appliances (including a new refrigerator and dishwasher), new tile flooring, bar seating and recessed lighting. The home features two primary suites, each offering its own private bathroom and dual closets. One suite showcases a fully remodeled bathroom, while the other enjoys direct access to the private patio for seamless indoor-outdoor living. Additional highlights include fresh paint throughout, guest bathroom with an additional closet, spacious interior laundry, newly installed recessed lighting, ceiling fan, luxury plank flooring, upgraded baseboards, mirrored closet doors and large separate 5x10 storage area (located in common hallway). A spacious ocean-view rooftop deck offers the perfect setting for watching sunsets, barbecuing, or relaxing in the sun while enjoying the coastal breeze. The property includes two designated covered parking spaces, plus additional guest parking and convenient elevator access for easy entry. Ideally situated in Southwest San Clemente, this home is close to the "loop's" ocean view park with stairs down to the beach, Avenida Del Mar’s vibrant downtown scene with tons of shops and great restaurants, the coastal walking trail that stretches along San Clemente’s famous beaches. Whether you’re watching surfers at T-Street or dining by the pier, you’ll be immersed in the best of coastal living every day.$998,000
San Clemente 2820 Camino Capistrano # D
PRICE REDUCTION!!! Welcome to your new beach home! Spacious single level has been tastefully updated in the kitchen and both bathrooms. Samsung appliances including oven and brand new dishwasher. Laundry room with full size washer and dryer. Newly installed carpet 10/17/25. The spacious primary suite has a walk-in closet, retreat area, and large private balcony. This home may be used as a 2-bedroom with an office or a 3 bedroom when an armoire is added. Enjoy golf course and city lights views from the two balconies. Homeowners association includes grounds keeping, security, pool maintenance, insurance, trash, water, and maintains 2 swimming pools/spas. This home is an end unit with a short walking distance to the beach. Owner has paid the current assessment made by the association.$920,000
Based on information from California Regional Multiple Listing Service, Inc. as of January 7th, 2026 at 8:53pm PST. This information is for your personal, non-commercial use and may not be used for any purpose other than to identify prospective properties you may be interested in purchasing. Display of MLS data is usually deemed reliable but is NOT guaranteed accurate by the MLS. Buyers are responsible for verifying the accuracy of all information and should investigate the data themselves or retain appropriate professionals. Information from sources other than the Listing Agent may have been included in the MLS data. Unless otherwise specified in writing, Broker/Agent has not and will not verify any information obtained from other sources. The Broker/Agent providing the information contained herein may or may not have been the Listing and/or Selling Agent.

