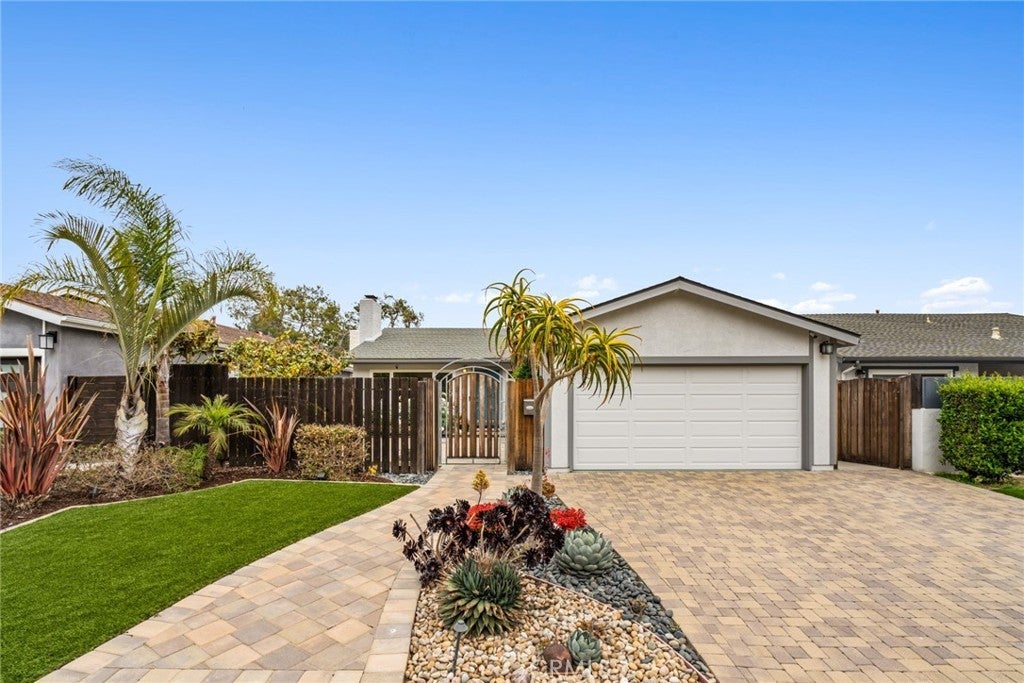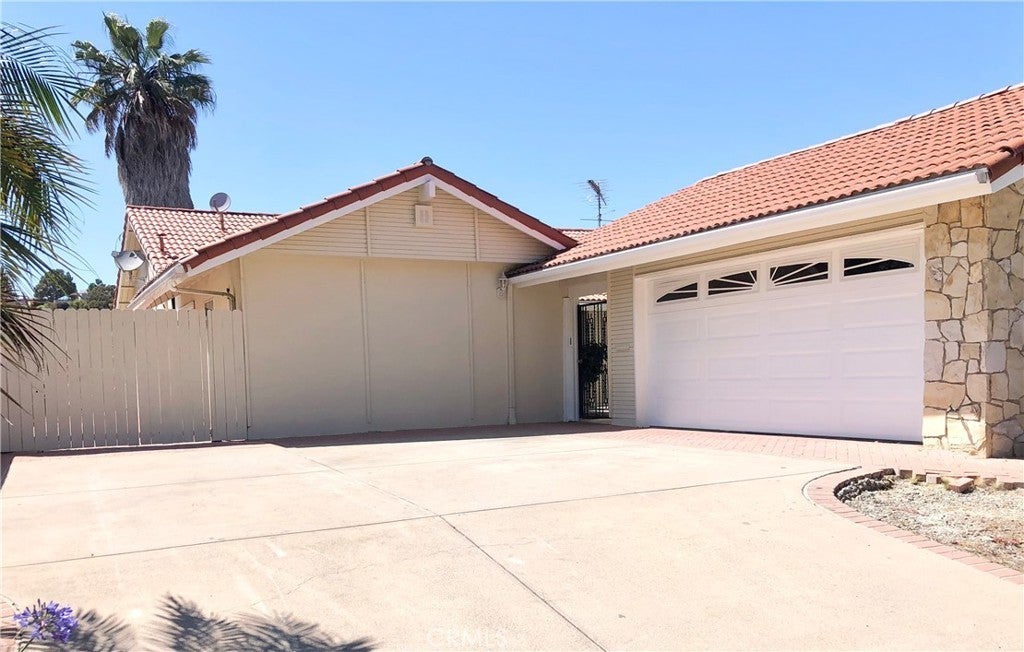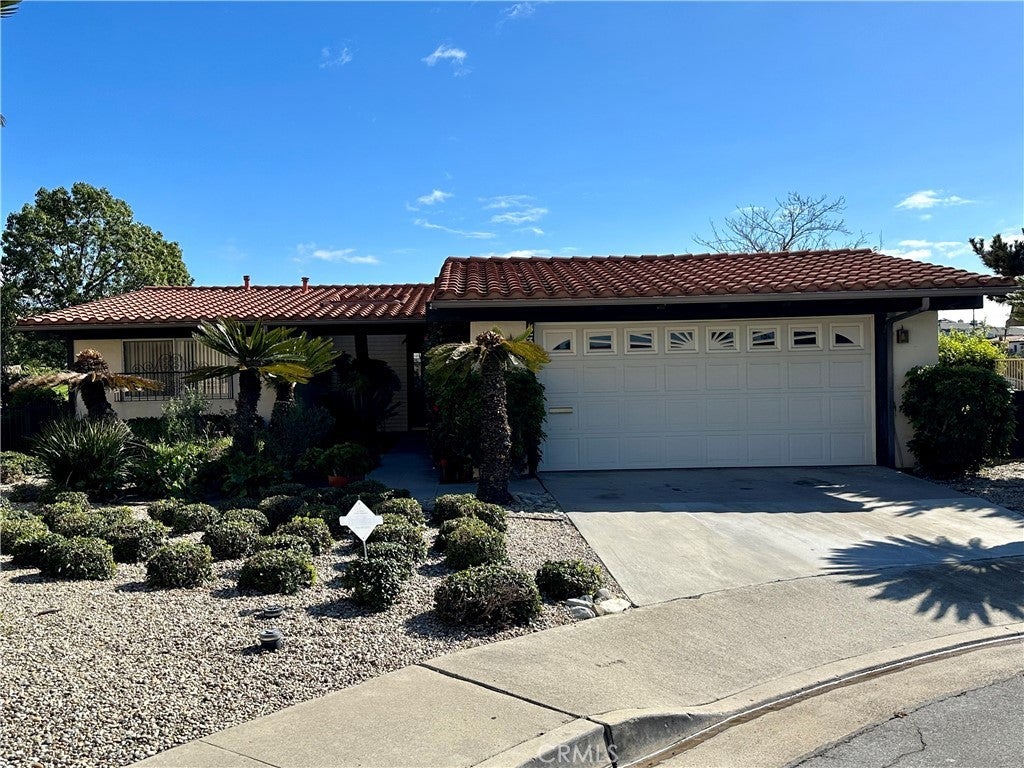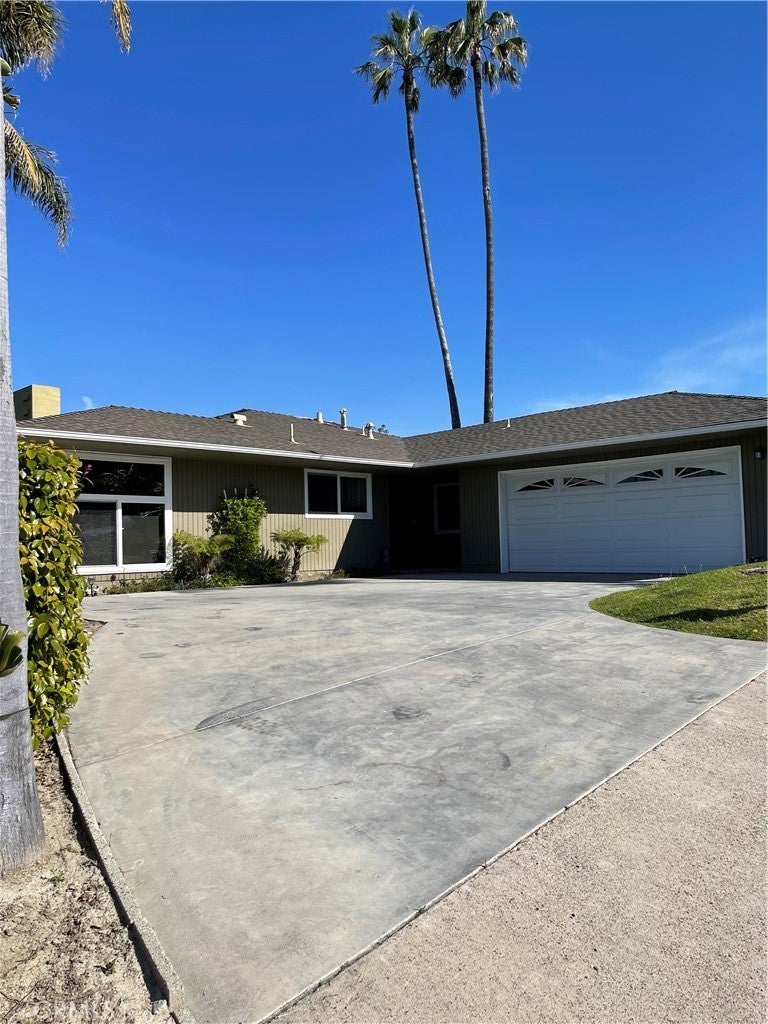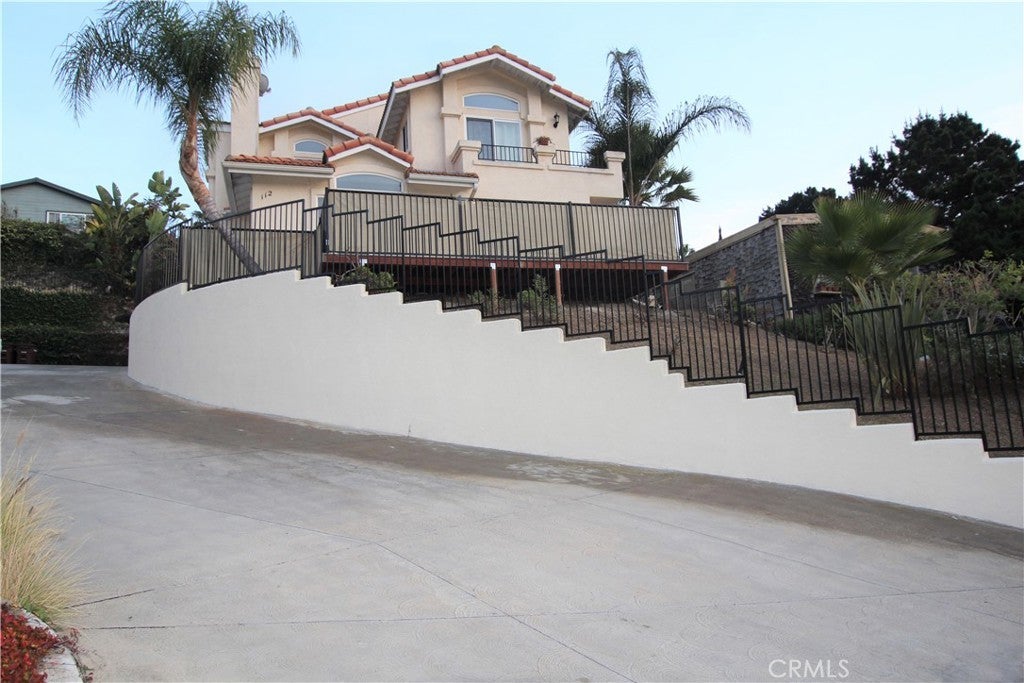$5,200 - 810 Camino De Los Mares, San Clemente
- 3Beds
- 2Baths
- 1,409SQ. Feet
- 0.14Acres
San Clemente Home Sale
Beautifully upgraded single level golf course view home! Spectacular views of Shorecliffs Golf Course (holes 10 and 11). Enter through a charming gated courtyard with lovely landscaping, and two car attached garage to the right. This home has three bedrooms and two bathrooms, all totally remodeled over the past several years. The home has been freshly painted and all carpet is brand new! The remodeled kitchen includes beautiful cabinetry with soft-close doors, a gas range, stainless steel appliances, gorgeous tile countertops and tile floors. Large master bedroom has sliding door access to back patio with amazing views and private free standing Bullfrog hot tub! The home has central air conditioning that was added in 2017, a Nest thermostat, and is wired for Cat6 ethernet and back patio outdoor speakers. Gardener and hot tub service included in monthly rent. No smoking and one pet max (limit one pet, 40 pound max, no insurance restricted breeds). $30 rental app fee per adult.
Sales Agent

- Sam Smith
- San Clemente Realtor ®
- Phone: 949-204-5110
- Cell: 949-204-5110
- Contact Agent Now
Amenities
- UtilitiesGardener
- Parking Spaces2
- # of Garages2
- ViewGolf Course
- PoolNone
School Information
- DistrictCapistrano Unified
Essential Information
- MLS® #OC23088183
- Price$5,200
- Bedrooms3
- Bathrooms2.00
- Full Baths2
- Square Footage1,409
- Acres0.14
- Year Built1972
- TypeResidential Lease
- Sub-TypeSingle Family Residence
- StatusClosed
- Listing AgentJames Vanar
- Listing OfficeAnchor West Properties, Inc.
Exterior
- Lot DescriptionBack Yard
Additional Information
- Date ListedMay 20th, 2023
- Days on Market50
- Short SaleN
- RE / Bank OwnedN
Community Information
- Address810 Camino De Los Mares
- AreaCD - Coast District
- SubdivisionOther
- CitySan Clemente
- CountyOrange
- Zip Code92673
Interior
- Interior FeaturesAll Bedrooms Down, Main Level Primary
- AppliancesDryer, Washer
- HeatingCentral
- CoolingCentral Air
- FireplaceYes
- FireplacesLiving Room
- # of Stories1
- StoriesOne
Price Change History for 810 Camino De Los Mares, San Clemente, (MLS® #OC23088183)
| Date | Details | Price | Change |
|---|---|---|---|
| Closed (from Active) | – | – | |
| Price Reduced | $5,200 | $100 (1.89%) | |
| Price Reduced (from $5,500) | $5,300 | $200 (3.64%) |
Similar Type Properties to OC23088183, 810 Camino De Los Mares, San Clemente
Back to ResultsSan Clemente 615 Avenida Vaquero
San Clemente 2321 Calle La Serna
San Clemente 205 Avenida San Juan
San Clemente 112 Avenida Verde
Similar Neighborhoods to "" in San Clemente, California
Back to ResultsOther
- City:
- San Clemente
- Price Range:
- $1,375 - $20,000
- Current Listings:
- 175
- HOA Dues:
- $0
- Average Price per Square Foot:
- $4
Based on information from California Regional Multiple Listing Service, Inc. as of April 23rd, 2024 at 8:55am PDT. This information is for your personal, non-commercial use and may not be used for any purpose other than to identify prospective properties you may be interested in purchasing. Display of MLS data is usually deemed reliable but is NOT guaranteed accurate by the MLS. Buyers are responsible for verifying the accuracy of all information and should investigate the data themselves or retain appropriate professionals. Information from sources other than the Listing Agent may have been included in the MLS data. Unless otherwise specified in writing, Broker/Agent has not and will not verify any information obtained from other sources. The Broker/Agent providing the information contained herein may or may not have been the Listing and/or Selling Agent.

