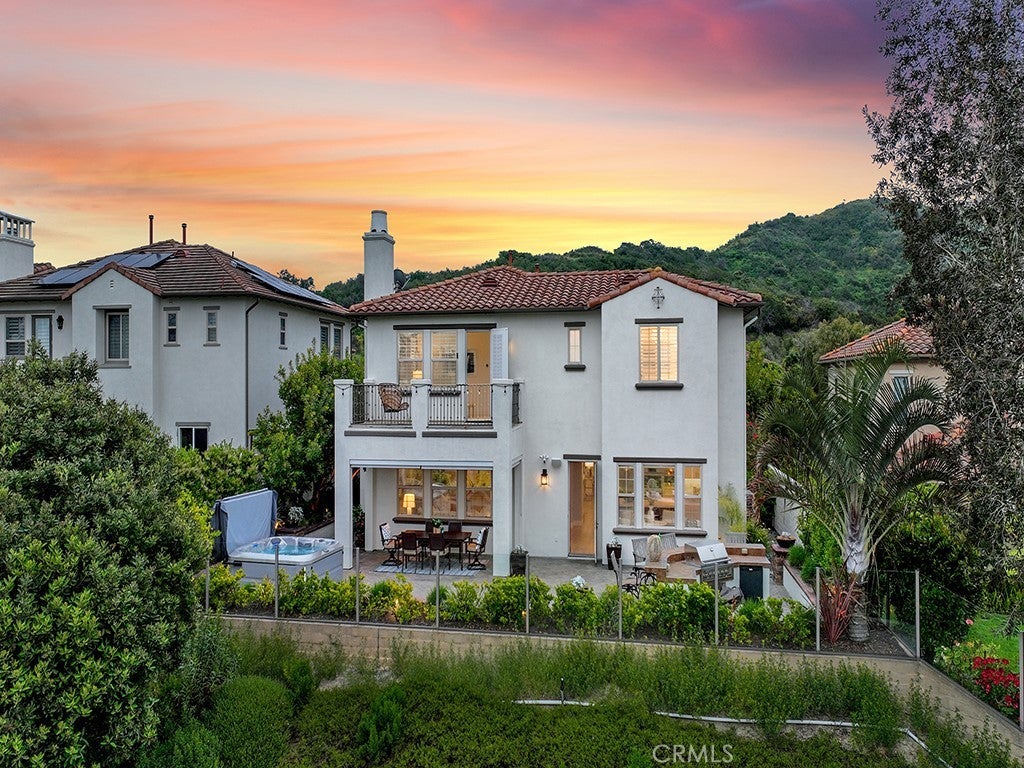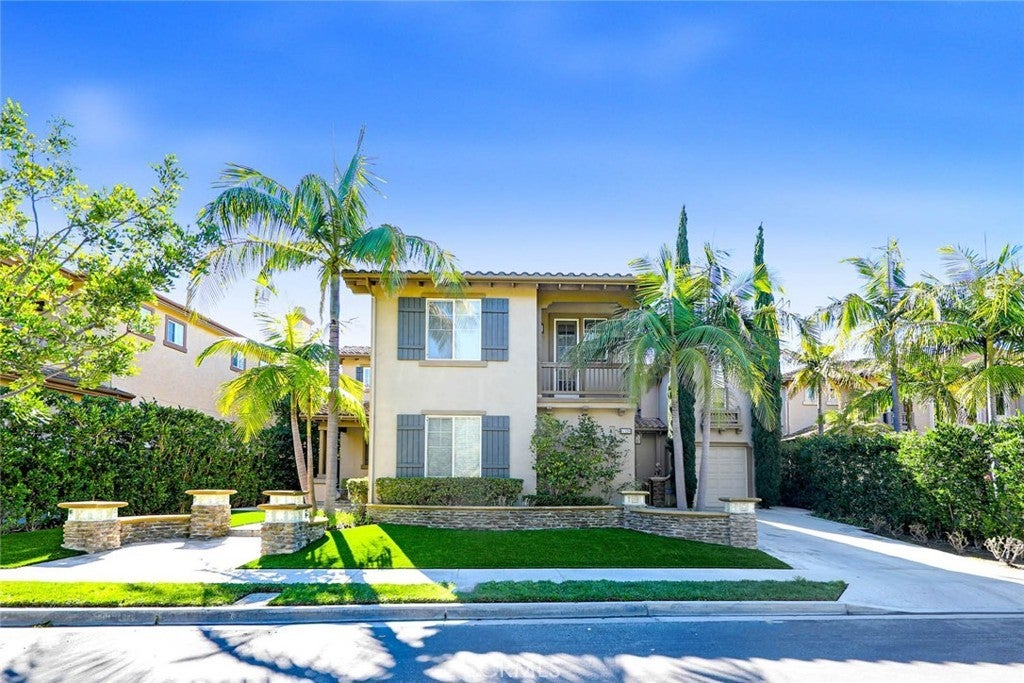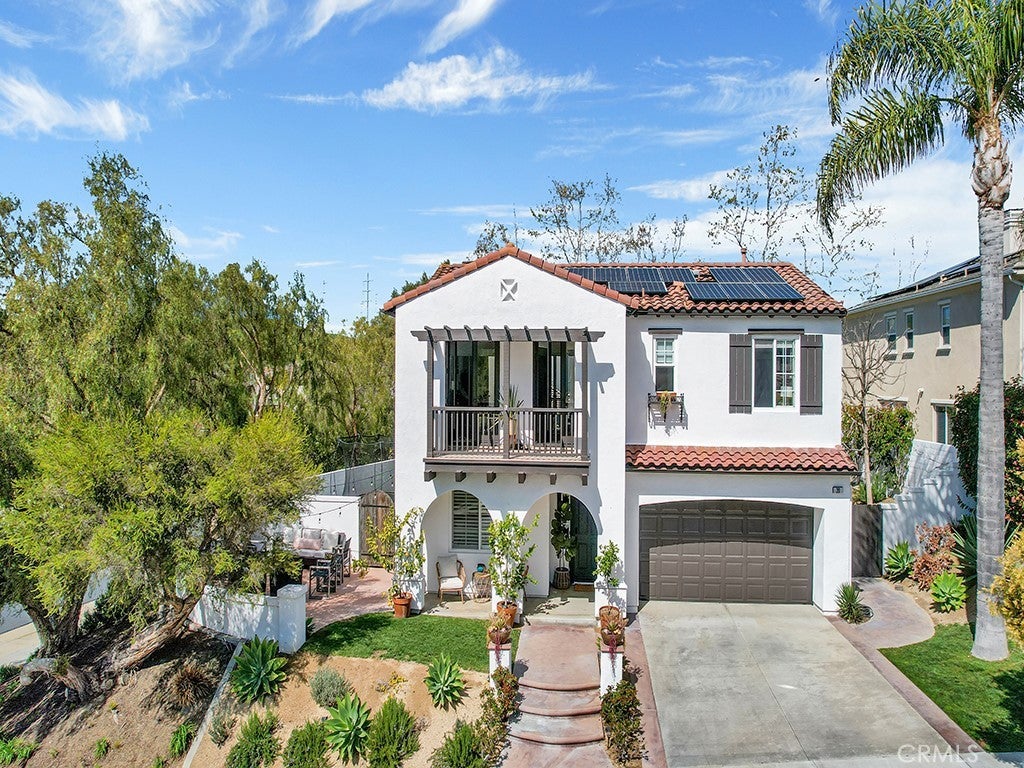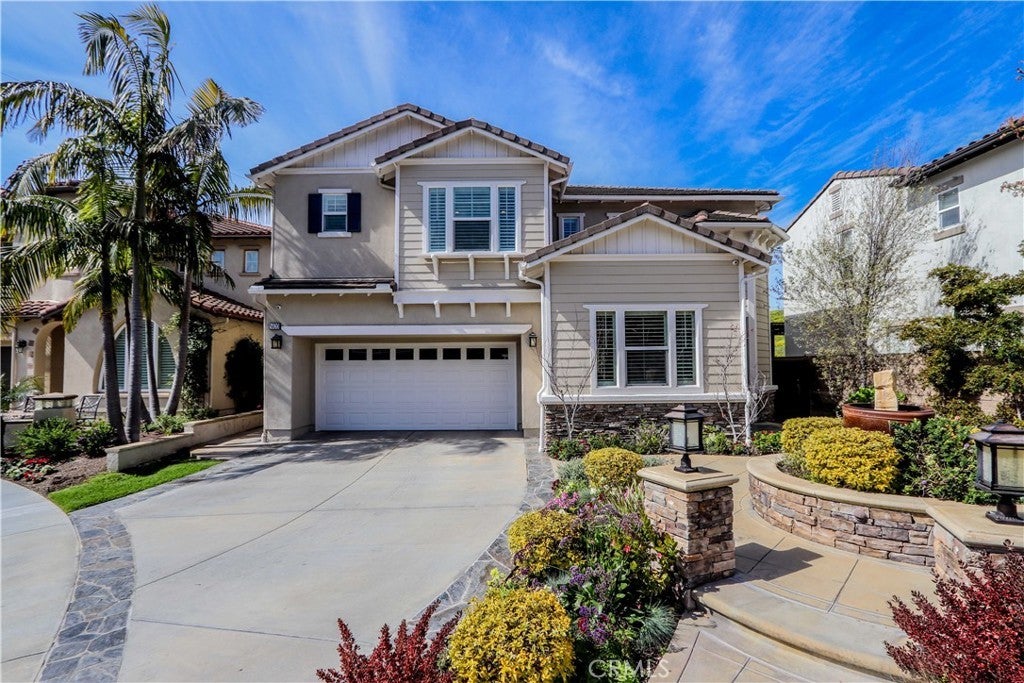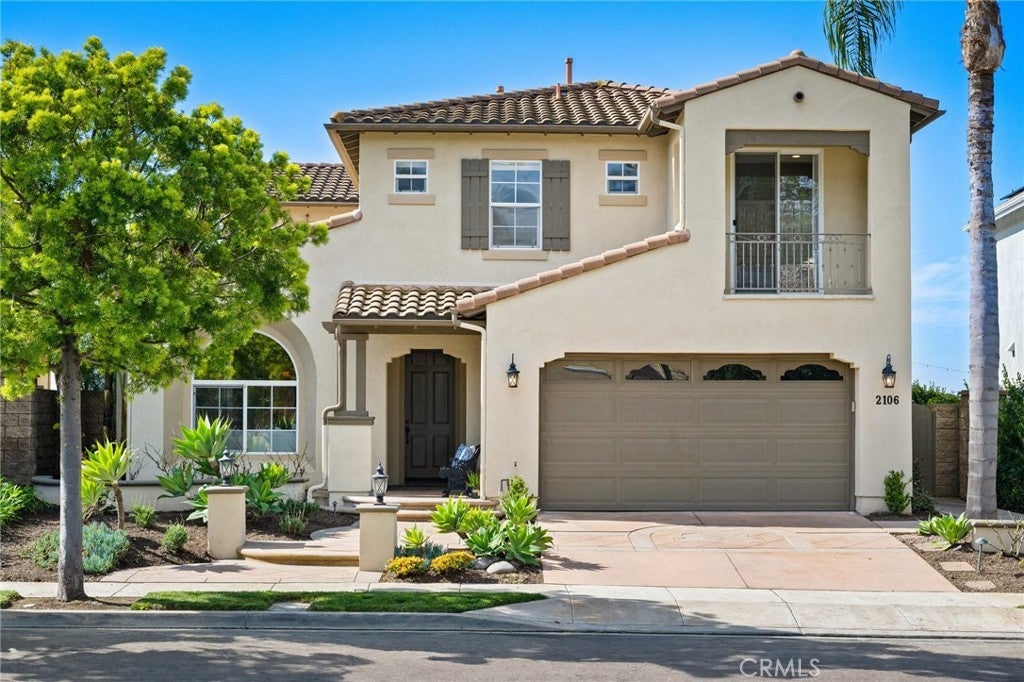$2,228,000 - 33 Via Armilla, San Clemente
- 4Beds
- 4Baths
- 3,370SQ. Feet
- 0.14Acres
San Clemente Home Sale
SPECTACULAR UPGRADED VIEW HOME IN TALEGA'S HIGHLY SOUGHT AFTER VITTORIA TRACT. This gorgeous property is the epitome of luxury. Privately situated in THE GATED COMMUNITY OF VITTORIA, this 3,370 square foot home features 4 bedrooms and 4 baths. Captivating hills views are offered to you from both levels. Upon entering you are greeted with stunning oak flooring that spans the downstairs. Conveniently located at the front of the home is the office, featuring a built in desk and bookshelves. The open concept kitchen and family room boasts a massive quartz center island, high-end appliances, a dining area with added under window bench all showcased by the amazing view. The downstairs is completed with a massive living room/formal dining area, downstairs bedroom with adjacent full bath, all beautifully remodeled. Upstairs presents the luxurious primary suite, with private balcony boasting forever views. The spa like master bath offers dual vanities, quartz countertops, a soaking tub, an oversized shower and two closets. Completing the upstairs are two en-suite guest bedrooms, a bonus room with a built-in and the beautifully upgraded laundry room. Additional home upgrades include plantation shutters, drapes, blinds, shades, crown molding, nest thermostats, built-in speakers throughout, upgraded lighting, water softener, Pex piping, solar power, EV charger and a redesigned driveway adding room for a 3rd car. The stunning backyard includes amazing views, exterior lighting, drought tolerant landscaping/drip irrigation, a built-in BBQ with barstool seating, a covered outdoor dining area with heater & fan and above ground spa. THIS HOME IS A MUST SEE !!! Talega amenities include pools, parks, sport courts, biking and hiking trails.
Sales Agent

- Sam Smith
- San Clemente Realtor ®
- Phone: 949-204-5110
- Cell: 949-204-5110
- Contact Agent Now
Amenities
- AmenitiesCall for Rules, Clubhouse, Sport Court, Meeting Room, Management, Meeting/Banquet/Party Room, Other Courts, Picnic Area, Playground, Pickleball, Pool, Recreation Room, Spa/Hot Tub, Tennis Court(s), Trail(s)
- UtilitiesCable Connected, Electricity Connected, Natural Gas Connected, Phone Connected, Sewer Connected, Water Connected
- Parking Spaces5
- ParkingDirect Access, Driveway, Electric Vehicle Charging Station(s), Garage
- # of Garages2
- GaragesDirect Access, Driveway, Electric Vehicle Charging Station(s), Garage
- ViewHills, Panoramic
- Has PoolYes
- PoolAssociation
- SecurityCarbon Monoxide Detector(s), Fire Sprinkler System, Security Gate, Smoke Detector(s)
School Information
- DistrictCapistrano Unified
- ElementaryVista Del Mar
- MiddleVista Del Mar
- HighSan Clemente
Essential Information
- MLS® #OC23084671
- Price$2,228,000
- Bedrooms4
- Bathrooms4.00
- Full Baths4
- Square Footage3,370
- Acres0.14
- Year Built2005
- TypeResidential
- Sub-TypeSingle Family Residence
- StyleTraditional
- StatusClosed
- Listing AgentRob Weiss
- Listing OfficeColdwell Banker Realty
Exterior
- ExteriorDrywall, Glass, Concrete, Stucco
- Exterior FeaturesBarbecue, Lighting, Rain Gutters
- Lot DescriptionBack Yard, Drip Irrigation/Bubblers, Near Park, Yard
- WindowsBlinds, Double Pane Windows, Drapes, Plantation Shutters, Screens
- RoofSpanish Tile
- ConstructionDrywall, Glass, Concrete, Stucco
- FoundationSlab
Additional Information
- Date ListedMay 16th, 2023
- Days on Market4
- Short SaleN
- RE / Bank OwnedN
Community Information
- Address33 Via Armilla
- AreaTL - Talega
- SubdivisionVittoria (VITT)
- CitySan Clemente
- CountyOrange
- Zip Code92673
Interior
- InteriorCarpet, Tile, Wood
- Interior FeaturesBuilt-in Features, Balcony, Ceiling Fan(s), Crown Molding, Cathedral Ceiling(s), High Ceilings, Open Floorplan, Quartz Counters, Stone Counters, Recessed Lighting, Tile Counters, Two Story Ceilings, Bedroom on Main Level, Primary Suite, Walk-In Closet(s)
- Appliances6 Burner Stove, Built-In Range, Barbecue, Double Oven, Dishwasher, Disposal, Gas Oven, Gas Range, Gas Water Heater, Ice Maker, Microwave, Refrigerator, Range Hood, Water Softener, Water Heater
- HeatingForced Air
- CoolingCentral Air, Dual
- FireplaceYes
- FireplacesFamily Room, Living Room
- # of Stories2
- StoriesTwo
Price Change History for 33 Via Armilla, San Clemente, (MLS® #OC23084671)
| Date | Details | Price | Change |
|---|---|---|---|
| Closed | – | – | |
| Pending (from Active) | – | – |
Similar Type Properties to OC23084671, 33 Via Armilla, San Clemente
Back to ResultsSan Clemente 6318 Camino Marinero
San Clemente 20 Calle Portofino
San Clemente 1400 Manera Ventosa
San Clemente 2106 Colina Del Arco Iris
Similar Neighborhoods to "" in San Clemente, California
Back to ResultsSan Angelo (sana)
- City:
- San Clemente
- Price Range:
- $2,000,000 - $2,099,000
- Current Listings:
- 2
- HOA Dues:
- $230
- Average Price per Square Foot:
- $509
Portofino (port)
- City:
- San Clemente
- Price Range:
- $1,699,000 - $2,075,000
- Current Listings:
- 3
- HOA Dues:
- $248
- Average Price per Square Foot:
- $658
Reserve South (ress)
- City:
- San Clemente
- Price Range:
- $2,395,000 - $2,449,000
- Current Listings:
- 2
- HOA Dues:
- $298
- Average Price per Square Foot:
- $817
Based on information from California Regional Multiple Listing Service, Inc. as of April 25th, 2024 at 4:55am PDT. This information is for your personal, non-commercial use and may not be used for any purpose other than to identify prospective properties you may be interested in purchasing. Display of MLS data is usually deemed reliable but is NOT guaranteed accurate by the MLS. Buyers are responsible for verifying the accuracy of all information and should investigate the data themselves or retain appropriate professionals. Information from sources other than the Listing Agent may have been included in the MLS data. Unless otherwise specified in writing, Broker/Agent has not and will not verify any information obtained from other sources. The Broker/Agent providing the information contained herein may or may not have been the Listing and/or Selling Agent.

