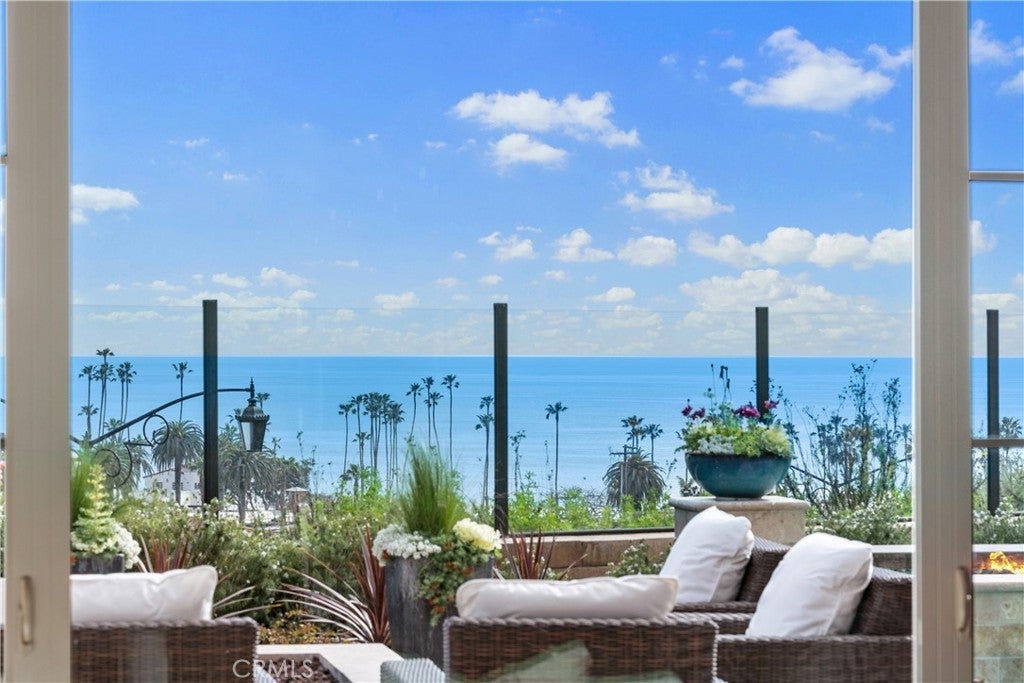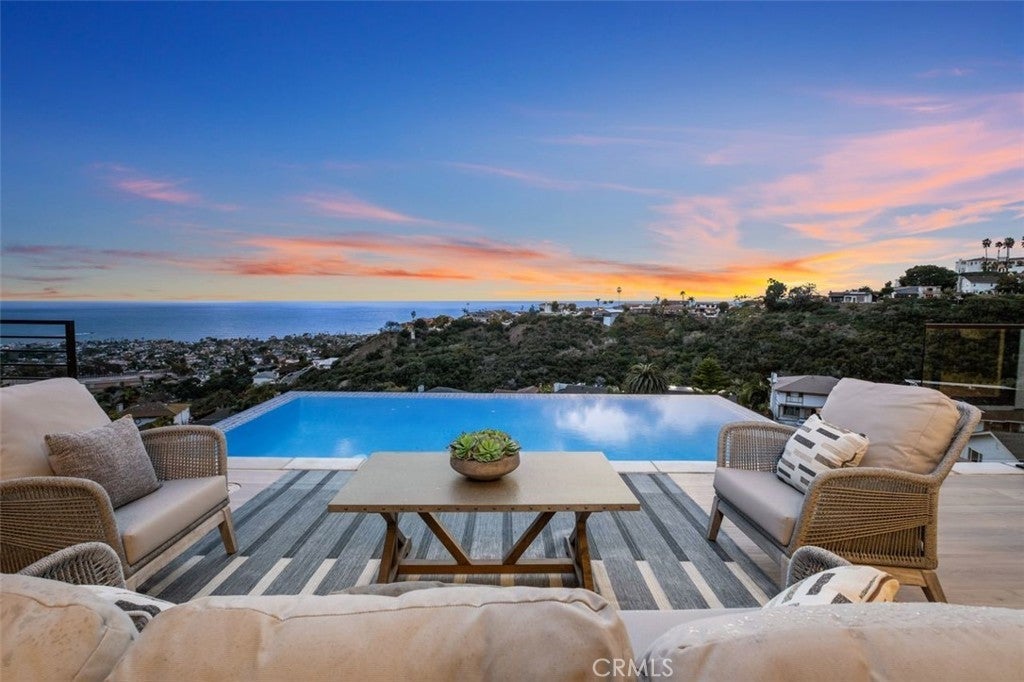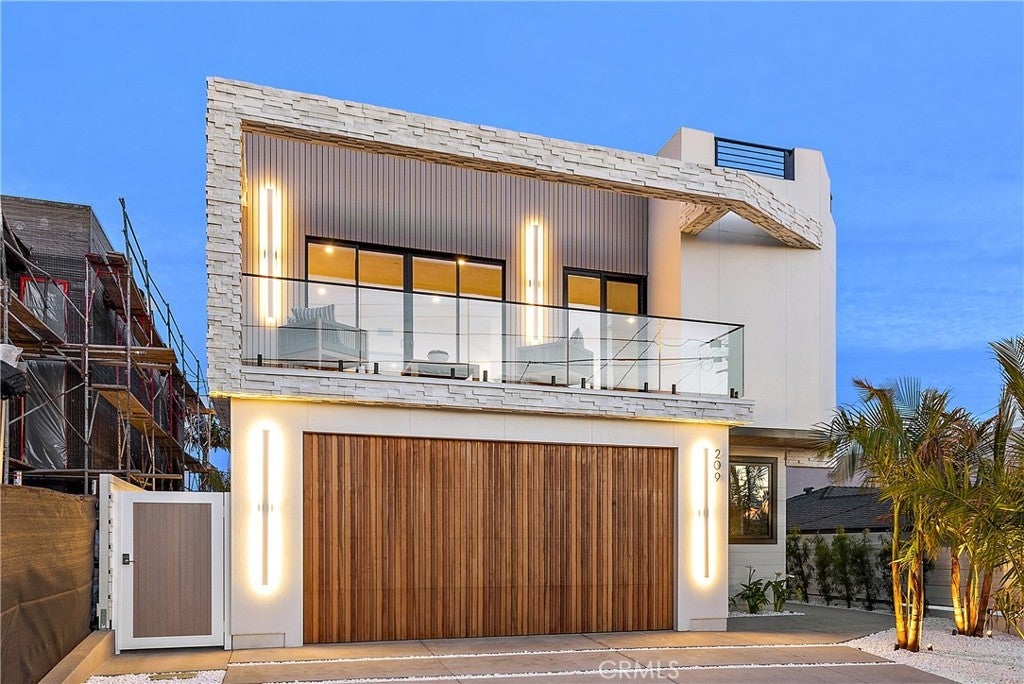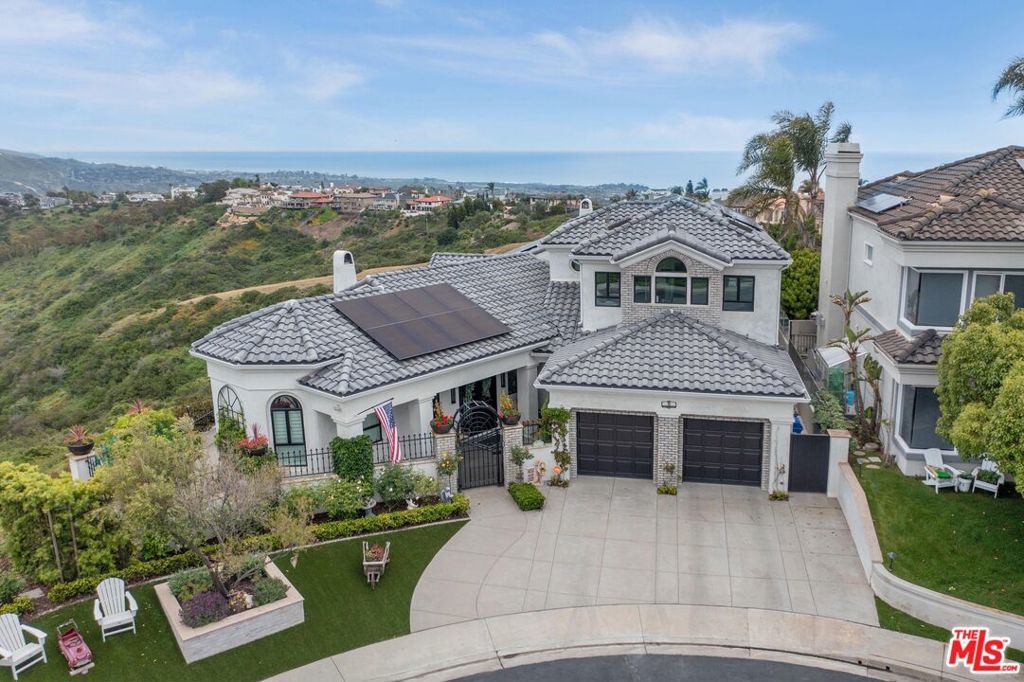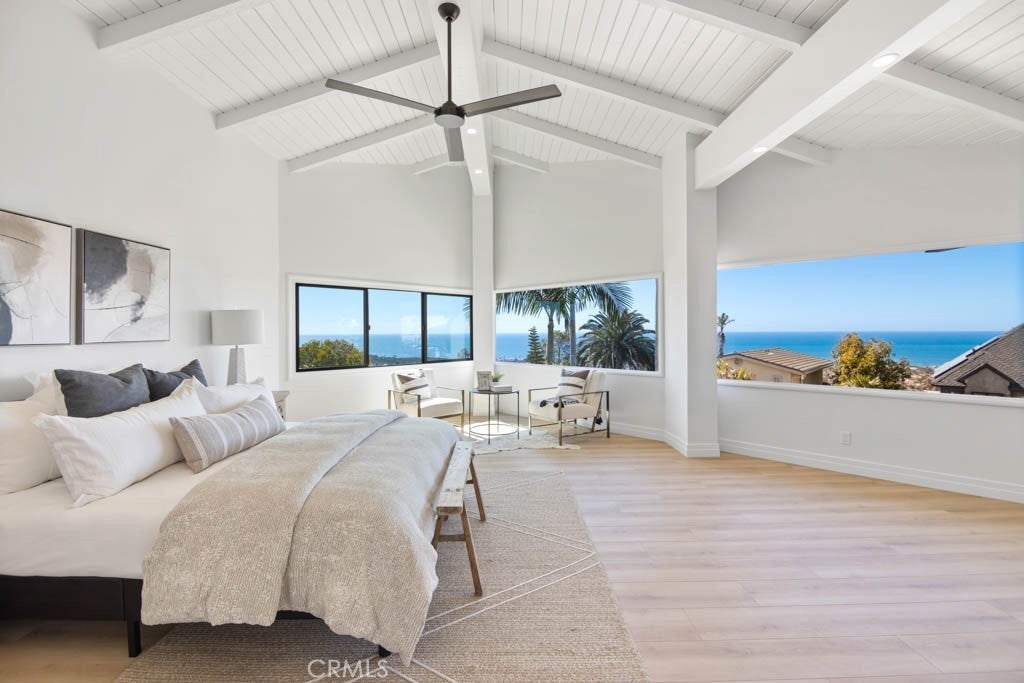$3,998,000 - 313 Via Pamplona, San Clemente
- 5Beds
- 6Baths
- 4,160SQ. Feet
- 0.15Acres
San Clemente Home Sale
Luxury Living in Sapphire of Sea Summit with Ocean Views, Pool and Spa! Experience the ultimate in coastal living with this stunning 5-bedroom, 5.5-bath home in the prestigious Sapphire of Sea Summit community. Step inside the spacious and light-filled living area Ocean Views as soon as you enter. Featuring high ceilings and cozy fireplace perfect for chilly evenings. The open-concept design of the living room, dining room, and kitchen creates a seamless flow, perfect for both relaxing and entertaining. This 4,160 sq. ft. home boasts spectacular ocean views from multiple rooms. Take in the beautiful sunsets and ocean views from the expansive outdoor living area featuring a sparkling pool and spa, built-in BBQ, and plenty of space for outdoor dining and lounging. The professionally landscaped grounds provide a peaceful and private oasis. The gourmet kitchen boasts a grand center island that seats 8, Wolf Top-of-the-line appliances, that opens to the backyard through lanai doors. Relax in the luxurious master suite featuring a private balcony with stunning ocean views, a spa-like ensuite bathroom with a large soaking tub and separate over size shower, and extra-large walk-in closet. Each of the five ensuite bedrooms with their own bathrooms, offering privacy and comfort to every member of the household. The upstairs loft area provides an additional space for lounging. Over size mud room or butler’s pantry offers extra room for anything you need. 2-car garage provides ample parking and storage space, while the proximity to the beach, shopping, and dining makes this home the ultimate in luxury coastal living. Do not miss out on this incredible opportunity to own your dream home in Sea Summit. Schedule your private tour today!
Sales Agent

- Sam Smith
- San Clemente Realtor ®
- Phone: 949-204-5110
- Cell: 949-204-5110
- Contact Agent Now
Amenities
- AmenitiesClubhouse, Fitness Center, Maintenance Grounds, Barbecue, Picnic Area, Pool, Spa/Hot Tub, Trail(s)
- UtilitiesCable Available, Electricity Connected, Natural Gas Connected, Phone Available, Sewer Connected, Water Connected
- Parking Spaces4
- ParkingDirect Access, Driveway Level, Door-Single, Driveway, Garage Faces Front, Garage, Garage Door Opener
- # of Garages2
- GaragesDirect Access, Driveway Level, Door-Single, Driveway, Garage Faces Front, Garage, Garage Door Opener
- ViewCity Lights, Ocean, Panoramic, Water
- WaterfrontOcean Side Of Freeway
- Has PoolYes
- PoolCommunity, Gunite, In Ground, Private, Association
- SecurityCarbon Monoxide Detector(s), Fire Detection System, Fire Sprinkler System, Smoke Detector(s)
School Information
- DistrictCapistrano Unified
- MiddleShorecliff
- HighSan Clemente
Essential Information
- MLS® #OC23035960
- Price$3,998,000
- Bedrooms5
- Bathrooms6.00
- Full Baths5
- Half Baths1
- Square Footage4,160
- Acres0.15
- Year Built2016
- TypeResidential
- Sub-TypeSingle Family Residence
- StatusClosed
- Listing AgentSharon Custer
- Listing OfficeFirst Team Real Estate
Exterior
- Lot Description0-1 Unit/Acre, Back Yard, Cul-De-Sac, Front Yard, Sprinklers In Rear, Sprinklers In Front, Landscaped, Level, Sprinklers Timer, Sprinkler System, Street Level, Yard
- RoofTile
Additional Information
- Date ListedMarch 17th, 2023
- Days on Market18
- Short SaleN
- RE / Bank OwnedN
Community Information
- Address313 Via Pamplona
- AreaSC - San Clemente Central
- SubdivisionSapphire at Sea Summit
- CitySan Clemente
- CountyOrange
- Zip Code92672
Interior
- Interior FeaturesBuilt-in Features, Balcony, Ceiling Fan(s), Open Floorplan, Pantry, Recessed Lighting, Bedroom on Main Level, Entrance Foyer, Loft, Primary Suite, Walk-In Pantry, Walk-In Closet(s)
- Appliances6 Burner Stove, Built-In Range, Convection Oven, Dishwasher, ENERGY STAR Qualified Appliances, Gas Cooktop, Disposal, Gas Oven, Gas Range, Ice Maker, Microwave, Refrigerator, Self Cleaning Oven, Water Softener, Water To Refrigerator, Water Heater
- HeatingForced Air, Fireplace(s)
- CoolingCentral Air, Dual, ENERGY STAR Qualified Equipment, High Efficiency
- FireplaceYes
- FireplacesLiving Room
- # of Stories2
- StoriesTwo
Price Change History for 313 Via Pamplona, San Clemente, (MLS® #OC23035960)
| Date | Details | Price | Change |
|---|---|---|---|
| Closed | – | – | |
| Pending | – | – | |
| Active Under Contract | – | – | |
| Active | – | – | |
| Active Under Contract (from Active) | – | – |
Similar Type Properties to OC23035960, 313 Via Pamplona, San Clemente
Back to ResultsSan Clemente 606 Avenida San Juan
San Clemente 209 Avenida San Antonio
San Clemente 9 Calle Del Apice
San Clemente 1703 Avenida Salvador
Similar Neighborhoods to "" in San Clemente, California
Back to ResultsOther
- City:
- San Clemente
- Price Range:
- $999,000 - $6,250,000
- Current Listings:
- 41
- HOA Dues:
- $99
- Average Price per Square Foot:
- $1,181
Other
- City:
- San Clemente
- Price Range:
- $999,000 - $6,250,000
- Current Listings:
- 41
- HOA Dues:
- $99
- Average Price per Square Foot:
- $1,181
Sea Ridge Estates
- City:
- San Clemente
- Price Range:
- $4,000,000 - $4,000,000
- Current Listings:
- 1
- HOA Dues:
- $185
- Average Price per Square Foot:
- $1,234
Based on information from California Regional Multiple Listing Service, Inc. as of April 18th, 2024 at 11:30am PDT. This information is for your personal, non-commercial use and may not be used for any purpose other than to identify prospective properties you may be interested in purchasing. Display of MLS data is usually deemed reliable but is NOT guaranteed accurate by the MLS. Buyers are responsible for verifying the accuracy of all information and should investigate the data themselves or retain appropriate professionals. Information from sources other than the Listing Agent may have been included in the MLS data. Unless otherwise specified in writing, Broker/Agent has not and will not verify any information obtained from other sources. The Broker/Agent providing the information contained herein may or may not have been the Listing and/or Selling Agent.

