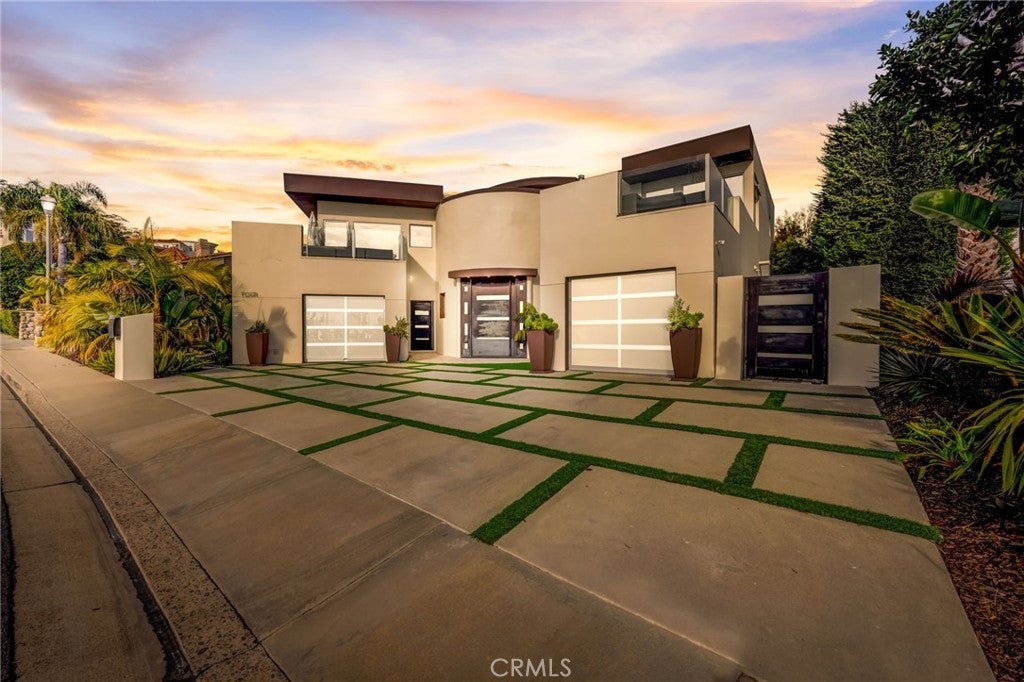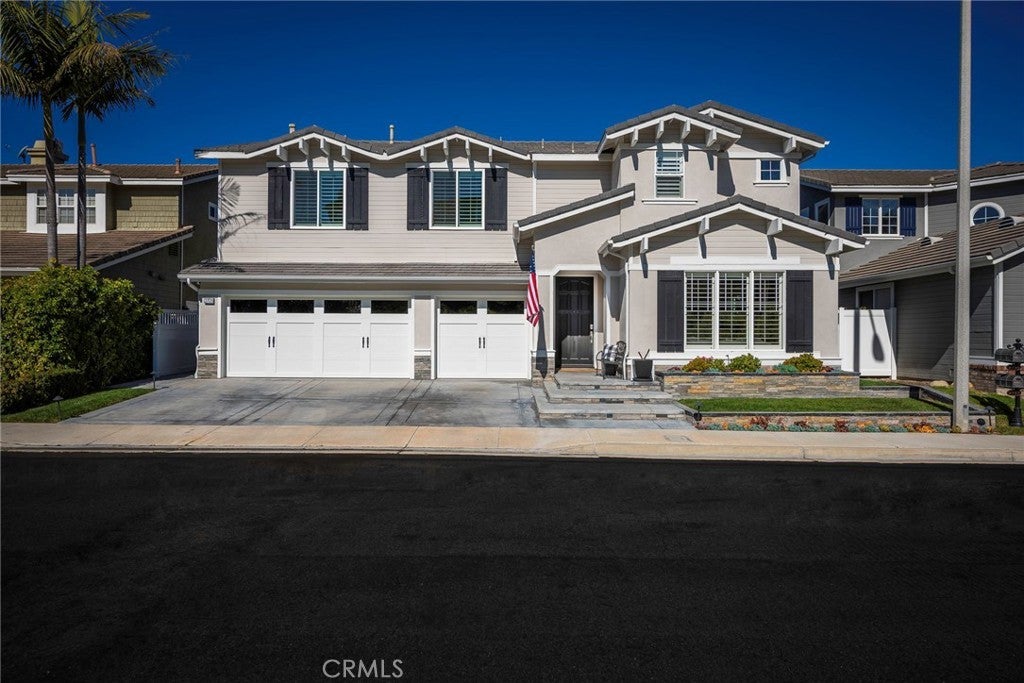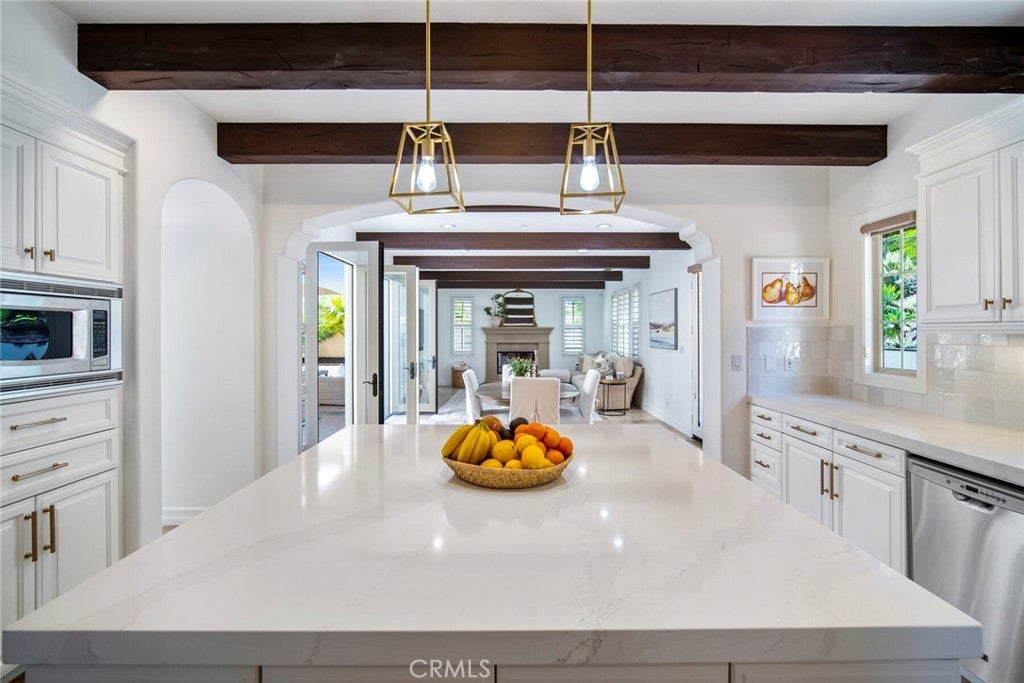$2,595,000 - 81 Marbella, San Clemente
- 5Beds
- 6Baths
- 4,499SQ. Feet
- 0.26Acres
San Clemente Home Sale
Premier hilltop location in the guard gated community is Sea Pointe Estates, this exquisite custom home offers panoramic views of the pacific ocean coastline, city lights and sunrises over the mountains to the east. An entertainers dream, the grand foyer is sure to please those that enter, enjoy the oversized living room with a custom stone wall and 3 sets of French doors opening to the patio with awe-inspiring views. The large family room off the kitchen will captivate you with the pacific coastline while relaxing after a long day at work. Enjoy your favorite beverage watching the sunset over the ocean. This fantastic floor plan offers 5 bedrooms, all with en-suite baths! The main floor bedroom is ample in size. The primary suite has two viewing decks, a romantic fireplace and coastline views. Relax in the spa-like bath and watch the moon rise over the city lights and distant hills. This home also includes a 3 car garage, wine-room and loads of storage space. Located close the resort-style community club house, pool and tennis courts, fun in the sun is at your finger-tips. Enjoy all that San Clemente has to offer, downtown shops, dining and world class beaches.
Sales Agent

- Sam Smith
- San Clemente Realtor ®
- Phone: 949-204-5110
- Cell: 949-204-5110
- Contact Agent Now
Amenities
- AmenitiesBarbecue, Clubhouse, Controlled Access, Fire Pit, Game Room, Guard, Management, Meeting/Banquet/Party Room, Meeting Room, Outdoor Cooking Area, Picnic Area, Pool, Recreation Room, Security, Spa/Hot Tub, Tennis Court(s), Trail(s)
- UtilitiesCable Connected, Electricity Connected, Sewer Connected, Water Connected
- Parking Spaces3
- ParkingDirect Access, Door-Multi, Driveway, Electric Vehicle Charging Station(s), Garage, Garage Faces Front, Private, Side By Side
- # of Garages3
- GaragesDirect Access, Door-Multi, Driveway, Electric Vehicle Charging Station(s), Garage, Garage Faces Front, Private, Side By Side
- ViewCanyon, City Lights, Coastline, Hills, Ocean, Panoramic, Water
- Has PoolYes
- PoolAssociation, Community
- SecurityCarbon Monoxide Detector(s), Fire Detection System, Fire Sprinkler System, Gated Community, Gated with Attendant, Gated with Guard, 24 Hour Security, Smoke Detector(s)
School Information
- DistrictCapistrano Unified
- ElementaryPalisades
- MiddleShorecliff
- HighSan Clemente
Essential Information
- MLS® #OC22209139
- Price$2,595,000
- Bedrooms5
- Bathrooms6.00
- Full Baths5
- Half Baths1
- Square Footage4,499
- Acres0.26
- Year Built1991
- TypeResidential
- Sub-TypeSingle Family Residence
- StyleMediterranean
- StatusClosed
- Listing AgentSiobhan Ulnick
- Listing OfficeCompass
Exterior
- ExteriorDrywall
- Exterior FeaturesRain Gutters
- Lot DescriptionBack Yard, Drip Irrigation/Bubblers, Front Yard, Landscaped, Lawn, Sloped Down, Sprinklers In Front, Sprinklers In Rear, Sprinkler System
- WindowsDouble Pane Windows, Wood Frames
- RoofSpanish Tile
- ConstructionDrywall
- FoundationSlab
Additional Information
- Date ListedSeptember 26th, 2022
- Days on Market155
- ZoningR-1
- Short SaleN
- RE / Bank OwnedN
Community Information
- Address81 Marbella
- AreaSN - San Clemente North
- SubdivisionSea Pointe Estates (SPE)
- CitySan Clemente
- CountyOrange
- StateCA
- Zip Code92673
Interior
- Interior FeaturesBalcony, Bar, Bedroom on Main Level, Built-in Features, Cathedral Ceiling(s), Entrance Foyer, Granite Counters, High Ceilings, Living Room Deck Attached, Open Floorplan, Pantry, Recessed Lighting, Walk-In Closet(s), Walk-In Pantry
- AppliancesDishwasher, Double Oven, Gas Cooktop, Gas Water Heater, 6 Burner Stove, Microwave, Water To Refrigerator
- HeatingFireplace(s), Forced Air, Natural Gas
- CoolingCentral Air, Dual
- FireplaceYes
- FireplacesFamily Room, Living Room, Master Bedroom
- # of Stories2
- StoriesTwo
Price Change History for 81 Marbella, San Clemente, CA (MLS® #OC22209139)
| Date | Details | Price | Change |
|---|---|---|---|
| Closed | – | – | |
| Pending | – | – | |
| Active Under Contract | – | – | |
| Price Reduced (from $2,695,000) | $2,595,000 | $100,000 (3.71%) | |
| Active | – | – | |
| Show More (1) | |||
| Active Under Contract (from Active) | – | – | |
Similar Type Properties to OC22209139, 81 Marbella, San Clemente
Back to ResultsSan Clemente 4 Via Chapala
San Clemente 2705 Corte Amatista
San Clemente 2518 Calle Jade
San Clemente 11 Via Lucena
Similar Neighborhoods to "" in San Clemente, California
Back to ResultsSea Pointe Estates (spe)
- City:
- San Clemente
- Price Range:
- $1,999,000 - $4,495,000
- Current Listings:
- 10
- HOA Dues:
- $414
- Average Price per Square Foot:
- $749
Crest (cres)
- City:
- San Clemente
- Price Range:
- $2,395,000 - $2,395,000
- Current Listings:
- 1
- HOA Dues:
- $78
- Average Price per Square Foot:
- $647
- City:
- San Clemente
- Price Range:
- $460,000 - $4,750,000
- Current Listings:
- 60
- HOA Dues:
- $172
- Average Price per Square Foot:
- $805
Based on information from California Regional Multiple Listing Service, Inc. as of April 19th, 2024 at 11:17am PDT. This information is for your personal, non-commercial use and may not be used for any purpose other than to identify prospective properties you may be interested in purchasing. Display of MLS data is usually deemed reliable but is NOT guaranteed accurate by the MLS. Buyers are responsible for verifying the accuracy of all information and should investigate the data themselves or retain appropriate professionals. Information from sources other than the Listing Agent may have been included in the MLS data. Unless otherwise specified in writing, Broker/Agent has not and will not verify any information obtained from other sources. The Broker/Agent providing the information contained herein may or may not have been the Listing and/or Selling Agent.






